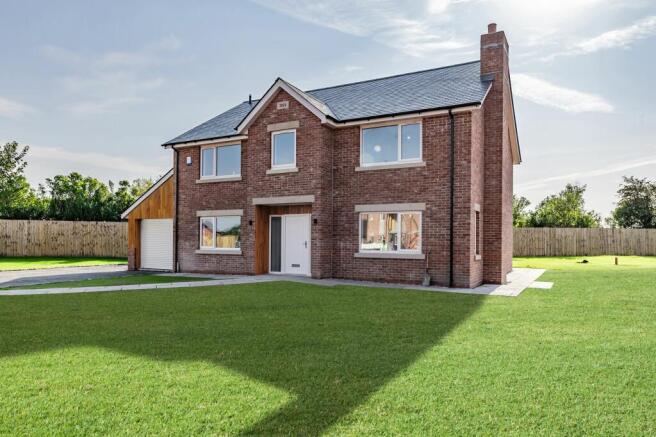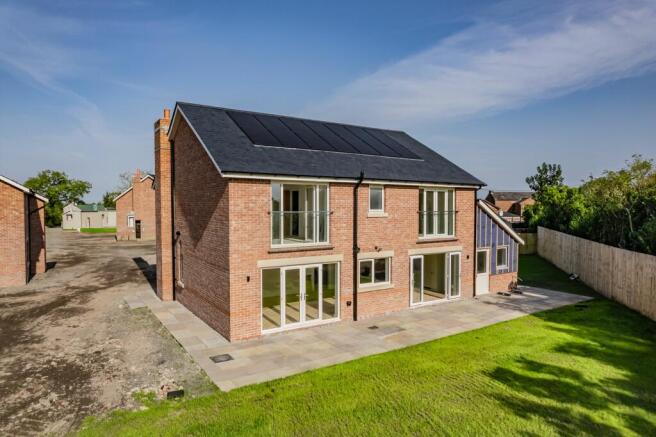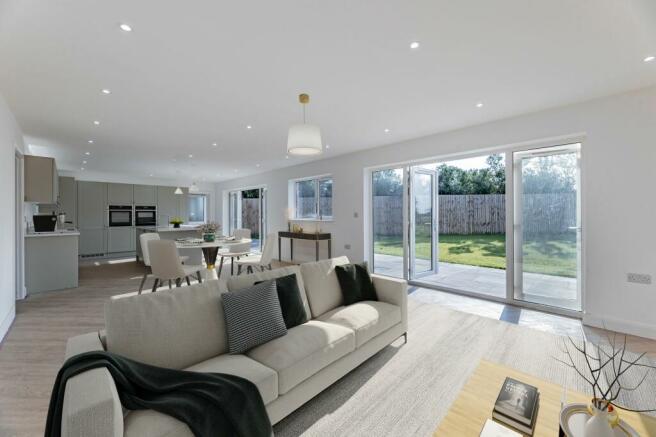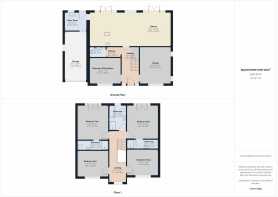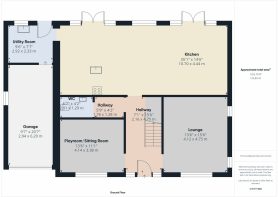Fairacre, Moss Lane, PR4

- PROPERTY TYPE
Detached
- BEDROOMS
4
- BATHROOMS
3
- SIZE
2,500 sq ft
232 sq m
- TENUREDescribes how you own a property. There are different types of tenure - freehold, leasehold, and commonhold.Read more about tenure in our glossary page.
Freehold
Key features
- Exclusive development of just four homes
- New build four bedroom homes
- Stunning countryside location
- Air source heat pump & Solar panels with battery
- Three reception rooms
- Fantastic views over greenbelt fields
- Two house types available
Description
Fairacre, Moss Lane, Little Hoole
An exclusive development of four luxury homes, nestled within greenbelt land, offering stunning outlooks, yet within easy access of everything you could need. These properties are perfectly designed for family life, with substantial square footage, and on generous plots with ample off-road parking.
Quality construction by a local builder
SA Estates is a small, independent, family-run firm with a portfolio spanning 30 years. They oversee all aspects of a build beginning to end, ensuring attention to detail at every stage, from foundations to finishings. Their goal here was to create a development they can be proud of, especially as they’re locally based and effectively neighbours. Construction at Fairacre is traditional red brick over timber frames, with Spanish stone slate roofs and contrasting cedar cladding. Materials also include solid oak staircases with glass balustrades, and stainless steel and glass Juliet balconies. For further peace of mind, if needed, there’s a 10-year Build-Zone guarantee and a two-year structural guarantee.
Fairacre offers the opportunity to choose your own finishes, with SA Estates contributing high sums for flooring, bathroom fittings and tiling, and the kitchen. There are parts of the properties that can be customised further, such as installing a log burner, fitting wardrobes and weaving in tech. The bathrooms are fitted with sleek hansgrohe fixtures and attractive tiling. The interiors at the homes are light and contemporary, and neutral enough to add as much personality as you like. The layouts allow for changes, built in such a way that some of the walls can be moved or removed to fit your requirements both now and in the future.
Making these homes fit for all, there’s level entry to front doors, doorways are wider, and cloakrooms are on the larger side. Perimeter pathways are step-free, and ramps can be easily fitted for getting into gardens and garages.
Centre of attention
At plot 4 the show home, particular attention has been paid to the kitchen, with an understanding that this is often the most important part of the home. There are Shaker-style cabinets topped with veined granite surfaces, and the matching central island has more prep space, plus bar seating. The island also has an integrated dishwasher, and an inset sink with a boiling water tap. All appliances are Neff, including ovens and a hob, and a full-height fridge and freezer. The adjacent utility room is fitted in the same style as the kitchen.
Energy efficiency as standard
Fairacre has a focus on energy efficiency. Alongside underfloor heating, there are air source heat pumps, and PV solar panels with battery storage. Heating is wifi-controlled, with the ability to set and adjust remotely by phone. The properties have EPC ratings of A, and SA Estates has gone above and beyond regulations on insulation.
Made for modern family life
There are two house types at Fairacre, one slightly larger with gross internal area at 2,600 sqft (plots 2 & 3), the other still substantial at nearly 2,500sqft (plots 1 & 4). Both house types have been designed with modern family life in mind. The main living area in each property consists of a sociable open-plan space, with French doors onto the garden for going al fresco. Being so expansive, there’s capacity for distinct lounge and dining areas, yet everyone can be together in one big space, for dinner parties with friends, or for daily meals with the whole family.
There are separate rooms when needed, including a spacious sitting room, and a useful second reception room ideal as a playroom or an office, or with potential as another bedroom. At plots 1 & 4, these rooms are down one side of the accommodation, and at plots 2 & 3, these are at the front.
To the first floor, each property has four double bedrooms, two benefitting from an en suite shower room, the other two sharing the family bathroom. The primary suites in plots 2 & 3 have a walk-in wardrobe and a Juliet balcony, while plots 1 & 4 have a Juliet balcony in both of the back bedrooms.
There’s a high level of natural light at the homes, drawn in through large windows. The balconies not only let in more sunshine, they also grant wider views of the surroundings behind.
What’s outside
The gardens at Fairacre are blank canvases. Currently low maintenance with lawn and paving, the possibilities are endless, whether you’re partial to lots of planting, or need plenty of places to sit. Plot 4 is set on the largest plot, and this extends to approximately 0.25 acres. The rear gardens at plots 1 (this listing) & 2 face west, and plots 3 & 4 have mostly southerly aspects.
Each plot has a single garage with an electric door, an EV charging point, and multiple parking spaces for at least four cars. A centralised alarm system on plot 4 (covering all rooms with an access door) gives added security.
For schooling, Ofsted rates Little Hoole’s primary school and nursery as ‘Good’, and Longton’s primary school as ‘Outstanding’. There are options for older years in close proximity, and preparatory and grammar schools are nearby.
The prices of the homes vary at this development depending on your preference for the size and direction of the plot, the gross internal area mentioned is measured external wall to external wall. The internal floor area is a slightly lower figure. The images used here are an example of the home showcasing the finish and design whist also using computer generated furniture.
Garden
The gardens at Fairacre are blank canvases. Currently low maintenance with lawn and paving, the possibilities are endless, whether you’re partial to lots of planting, or need plenty of places to sit.
Parking - Driveway
Parking - Garage
Integral Garage
- COUNCIL TAXA payment made to your local authority in order to pay for local services like schools, libraries, and refuse collection. The amount you pay depends on the value of the property.Read more about council Tax in our glossary page.
- Band: D
- PARKINGDetails of how and where vehicles can be parked, and any associated costs.Read more about parking in our glossary page.
- Garage,Driveway
- GARDENA property has access to an outdoor space, which could be private or shared.
- Private garden
- ACCESSIBILITYHow a property has been adapted to meet the needs of vulnerable or disabled individuals.Read more about accessibility in our glossary page.
- Ask agent
Fairacre, Moss Lane, PR4
Add an important place to see how long it'd take to get there from our property listings.
__mins driving to your place
Get an instant, personalised result:
- Show sellers you’re serious
- Secure viewings faster with agents
- No impact on your credit score
Your mortgage
Notes
Staying secure when looking for property
Ensure you're up to date with our latest advice on how to avoid fraud or scams when looking for property online.
Visit our security centre to find out moreDisclaimer - Property reference da387b5a-0edb-418b-84db-5aa0fac744e8. The information displayed about this property comprises a property advertisement. Rightmove.co.uk makes no warranty as to the accuracy or completeness of the advertisement or any linked or associated information, and Rightmove has no control over the content. This property advertisement does not constitute property particulars. The information is provided and maintained by Moving Works, Longton. Please contact the selling agent or developer directly to obtain any information which may be available under the terms of The Energy Performance of Buildings (Certificates and Inspections) (England and Wales) Regulations 2007 or the Home Report if in relation to a residential property in Scotland.
*This is the average speed from the provider with the fastest broadband package available at this postcode. The average speed displayed is based on the download speeds of at least 50% of customers at peak time (8pm to 10pm). Fibre/cable services at the postcode are subject to availability and may differ between properties within a postcode. Speeds can be affected by a range of technical and environmental factors. The speed at the property may be lower than that listed above. You can check the estimated speed and confirm availability to a property prior to purchasing on the broadband provider's website. Providers may increase charges. The information is provided and maintained by Decision Technologies Limited. **This is indicative only and based on a 2-person household with multiple devices and simultaneous usage. Broadband performance is affected by multiple factors including number of occupants and devices, simultaneous usage, router range etc. For more information speak to your broadband provider.
Map data ©OpenStreetMap contributors.
