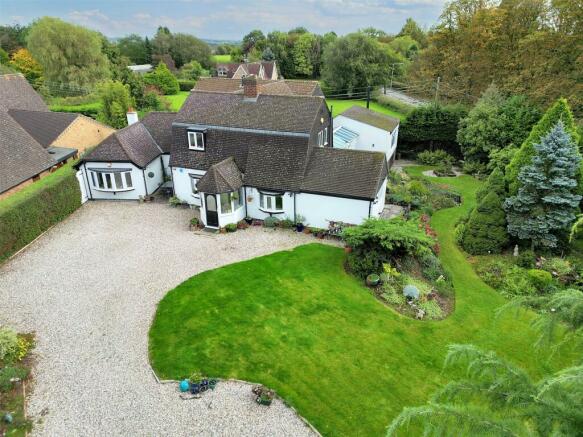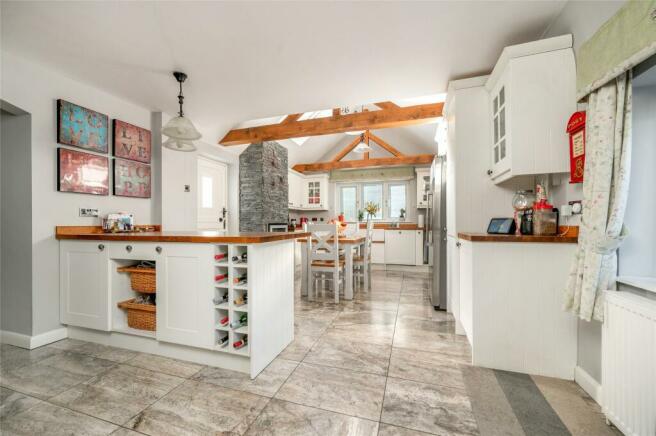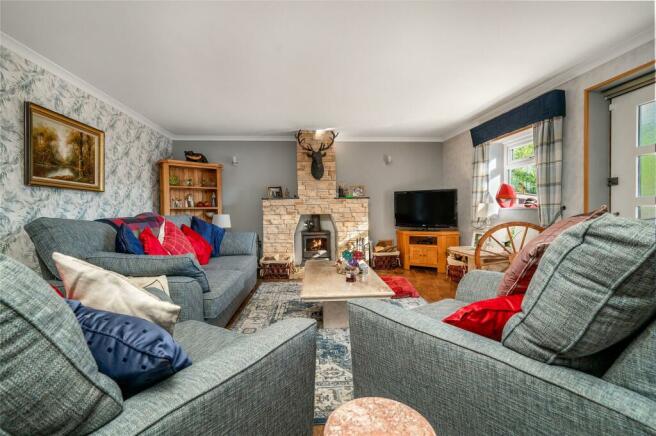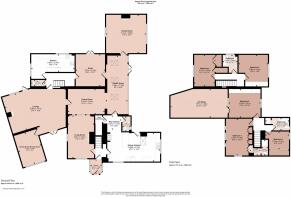
Wilkinson Lane, Elmesthorpe, Leicester

- PROPERTY TYPE
Detached
- BEDROOMS
5
- BATHROOMS
3
- SIZE
Ask agent
- TENUREDescribes how you own a property. There are different types of tenure - freehold, leasehold, and commonhold.Read more about tenure in our glossary page.
Freehold
Key features
- Detached Family Home
- Six Reception Rooms
- Two Breakfast Kitchens, One with Aga
- Five Double Bedrooms
- Three Bathrooms
- High Quality Interior
- Large Established Garden & Single Garage
- Energy Rating C
- Council Tax Band G
- Tenure Freehold
Description
Location
Elmesthorpe is a village situated to the south-east of Earl Shilton, near to Hinckley on the A47. The village is near to the main line train station at Hinckley and Nuneaton being approximately 3 miles and 7 miles respectively, there is also a local train station at Narborough approximately 4 miles away. The property benefits from a village hall and the medieval Church of St Mary’s dating back to as early as 1280. The village has good links to the M69, M6 & M1.
Accommodation
The property is entered via a porch with access through to a solid front door with full uPVC double glazing to each elevation and vaulted ceiling, fully tiled flooring, power and lighting and part glazed door leading through to entrance hall.
Entrance Hall
With stairs rising to the first floor landing, Karndean flooring, radiator and doors leading off to the lounge and breakfast kitchen.
Breakfast Kitchen
A fantastic breakfast kitchen with a part vaulted ceiling with exposed beams. Large Velux window floods natural light into the room, further uPVC double glazed windows to the front and side elevations together with a stable door leading through to the garden. Fitted with a high quality range of base cupboards and soft closing drawers and matching eye level units. Solid oak work surfacing with an inset twin Belfast ceramic sink with central mixer tap and hose. Feature DeLonghi Range with five ring gas hob and two electric ovens, freestanding Zanussi microwave, Electrolux dishwasher, washing machine and an American style fridge/freezer. Fitted breakfast bar with matching oak top, wine display unit and vegetable baskets, space for a separate extending table and chairs in the centre of the room and TV aerial/sky point. A particular feature of the kitchen is the slate stone walls above the cooker and a central column which also has a wall mounted Dimplex remote controlled fire.
Cloakroom
Fitted with a white two piece contemporary suite comprising low level WC with wall mounted flush and wash hand basin with mixer tap and vanity unit beneath. Tiled splashback, Karndean flooring, chrome heated towel rail/radiator, wall mounted Worcester Bosch gas central heating boiler and an obscure glazed uPVC double glazed window to the side elevation.
Pantry
A useful understairs pantry with shelving, power and lighting and above the door is an electric fly catcher.
Lounge
This formal reception room has the benefit of a dual aspect with a uPVC double glazed bay window to the front elevation and further uPVC double glazed window to the side. Central living flame gas fire with granite back and oak hearth. Wood effect Karndean flooring, beams to ceiling, radiator, coving to ceiling and double sliding doors leading through to the formal dining room.
Garden Room
High quality Karndean flooring, pitched fully glazed roof and full uPVC double glazing to the side elevation providing views and double doors giving access to the garden, three Velux ceiling windows with openers, fully fitted blinds, wall mounted electric heater, power and lighting, TV aerial point/sky point and archway through to the formal dining room.
Formal Dining Room
Also accessed from the sitting room via French doors. Continuation of the wood effect Karndean flooring, radiator and coving to ceiling.
Family Room
This versatile reception room would make an ideal further sitting room, games room or hobby room. There is a feature brick chimney breast with a dual log burner on a York stone hearth, full uPVC double glazed double doors to the side elevation giving access to timber decking and three large windows overlooking the garden. There are two wall mounted electric heaters, TV aerial/sky point, power and lighting.
Study
Fully glazed double French doors opening out onto raised timber decking, high quality effect Karndean flooring, coving to ceiling, TV aerial/sky point and a modern fireplace with an electric Dimplex heater.
Inner Hall
With staircase rising to first floor landing, understairs storage cupboard, wall mounted glass heater in addition to a stylish chrome radiator.
Cloaks/WC
Fitted with white two piece contemporary suite comprising a low level WC with wall mounted flush and wash hand basin with chrome mixer tap and vanity unit beneath. Extractor fan and wall mounted heated chrome towel rail/radiator.
Breakfast Kitchen
Fitted with a high gloss range of base cupboards and drawer units with closing doors and drawers. Rolled top laminate work surfacing with inset circular stainless steel sink with central mixer tap, hot water tap and matching upstands to wall. Low level LED lighting, built-in double eye level CDA oven and combination microwave oven, induction hob, glass splashback and extractor fan over. Integrated dishwasher, washing machine and fridge/freezer. The kitchen is set within an L shape with ample space for breakfast table and chairs, wall mounted chrome radiator and uPVC double glazed window to rear and side elevations.
Sitting Room
This large reception room has been designed in a style of a log cabin. Central light slate covered chimney breast with wood burning stove on a stone hearth. Wood effect Karndean flooring, coving to ceiling, uPVC double glazed window and part glazed oak door leading out to the paved courtyard with sandstone wall water feature and feature lighting and fully glazed French doors leading back to the front elevation. Wall mounted glass electric heater, feature radiator and glazed door connecting back to the formal dining room.
Sewing Room/Morning Room
Having a bay window, spotlights and coving to ceiling.
Second Landing
Approached via a staircase from the inner hallway with access to a loft space, wall mounted chrome radiator, uPVC double glazed window to side elevation and doors leading off to bedrooms and bathroom.
Bedroom Four
uPVC double glazed window, built-in cupboard with clothes storage and housing a separate wall mounted gas boiler, separate fitted wardrobe with sliding doors, radiator set behind a decorative cover, high quality Karndean flooring and coving to ceiling.
Bedroom Five
This fifth double bedroom is also designed in a cabin lodge style with uPVC double glazed window overlooking the side garden, Karndean flooring, radiator set within a decorative cover, coving to ceiling and fully fitted wardrobes providing clothes storage.
Bathroom
Fitted with a three piece suite comprising Jacuzzi bath with waterfall taps and shower attachment and Mira shower over, wash hand basin with mixer tap set within vanity unit and low level WC. Mirror with shelf and pelmet lighting, Karndean wood effect flooring, chrome heated towel rail/radiator and obscure uPVC double glazed window to side.
Landing
Approached via a staircase from the entrance hall is the first floor landing with wood effect Karndean flooring and Velux roof light to the rear elevation.
Bedroom One
Benefitting from a dual aspect with uPVC double glazed windows to front and side elevations. Radiator, range of quality fitted wardrobes with mirrored central door providing floor to ceiling storage and set behind one set of double doors is access through to the en-suite shower room.
En-suite Shower Room
Fitted with a white three piece suite comprising a raised shower cubicle with Mira shower, corner WC and wall mounted wash hand basin with vanity unit beneath. Full tiling to walls and floor, chrome towel rail/radiator, extractor fan and shaver point. This en-suite has been cleverly designed to fit within the mansard roof line.
Bedroom Two
uPVC double glazed window to the side elevation. Floor to ceiling fitted wardrobes with sliding doors with a mirrored central door. Karndean flooring and radiator.
Bedroom Three
uPVC double glazed windows to either side elevations, fully fitted wardrobes with mirrored fronted doors providing floor to ceiling storage, Karndean flooring, coving to ceiling, radiator and matching door to standing height loft space.
Bathroom
Fitted with a four piece suite comprising large Jacuzzi bath with central mixer tap and shower attachment, shower cubicle with Mira shower, wash hand basin with vanity unit and WC. Obscure glazed window to the side elevation, chrome heater towel rail/radiator, fully tiled walls and flooring.
Outside
The front of the property enjoys a private plot set back from the road behind double electric wrought iron gates. A gravelled driveway provides off street parking for numerous vehicles leading to a single detached garage with up and over door, power and lighting. The gardens wrap around all four sides of the property with particularly established garden running along the right hand side with well stocked and colourful flowering beds. An ideal entertaining area which consists of a raised decked garden with outdoor lighting, wall mounted decorative trellising surrounding the decking and conifers providing privacy. Ornamental pond with water feature, steps lead down to a vegetable garden and a further paved patio area which is a private garden accessed from the second sitting room. There are two wall mounted awnings to provide shading to the decked area. Throughout the garden are four sets of double outdoor power points, two taps and the property has PIR security (truncated)
Extra Information
To check Internet and Mobile Availability please use the following link: checker.ofcom.org.uk/en-gb/broadband-coverage To check Flood Risk please use the following link: check-long-term-flood-risk.service.gov.uk/postcode
Brochures
Particulars- COUNCIL TAXA payment made to your local authority in order to pay for local services like schools, libraries, and refuse collection. The amount you pay depends on the value of the property.Read more about council Tax in our glossary page.
- Band: G
- PARKINGDetails of how and where vehicles can be parked, and any associated costs.Read more about parking in our glossary page.
- Yes
- GARDENA property has access to an outdoor space, which could be private or shared.
- Yes
- ACCESSIBILITYHow a property has been adapted to meet the needs of vulnerable or disabled individuals.Read more about accessibility in our glossary page.
- Ask agent
Wilkinson Lane, Elmesthorpe, Leicester
Add an important place to see how long it'd take to get there from our property listings.
__mins driving to your place
Get an instant, personalised result:
- Show sellers you’re serious
- Secure viewings faster with agents
- No impact on your credit score

Your mortgage
Notes
Staying secure when looking for property
Ensure you're up to date with our latest advice on how to avoid fraud or scams when looking for property online.
Visit our security centre to find out moreDisclaimer - Property reference BNT240880. The information displayed about this property comprises a property advertisement. Rightmove.co.uk makes no warranty as to the accuracy or completeness of the advertisement or any linked or associated information, and Rightmove has no control over the content. This property advertisement does not constitute property particulars. The information is provided and maintained by Bentons, Melton Mowbray. Please contact the selling agent or developer directly to obtain any information which may be available under the terms of The Energy Performance of Buildings (Certificates and Inspections) (England and Wales) Regulations 2007 or the Home Report if in relation to a residential property in Scotland.
*This is the average speed from the provider with the fastest broadband package available at this postcode. The average speed displayed is based on the download speeds of at least 50% of customers at peak time (8pm to 10pm). Fibre/cable services at the postcode are subject to availability and may differ between properties within a postcode. Speeds can be affected by a range of technical and environmental factors. The speed at the property may be lower than that listed above. You can check the estimated speed and confirm availability to a property prior to purchasing on the broadband provider's website. Providers may increase charges. The information is provided and maintained by Decision Technologies Limited. **This is indicative only and based on a 2-person household with multiple devices and simultaneous usage. Broadband performance is affected by multiple factors including number of occupants and devices, simultaneous usage, router range etc. For more information speak to your broadband provider.
Map data ©OpenStreetMap contributors.





