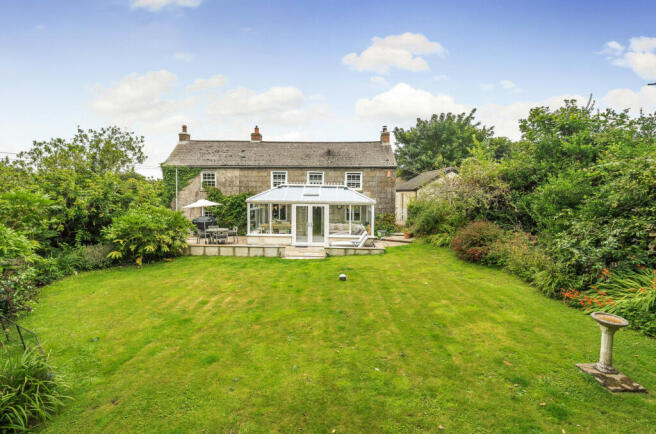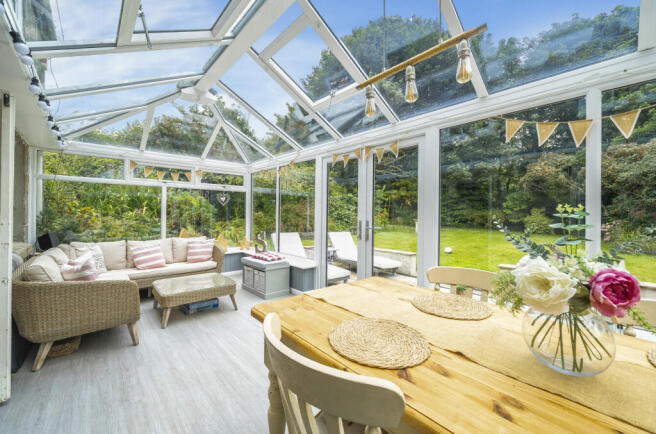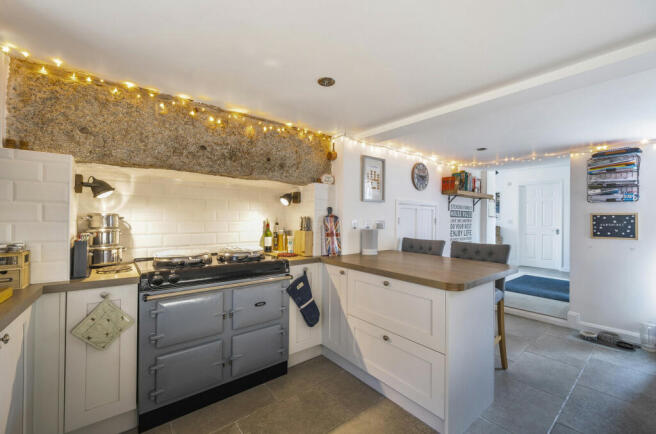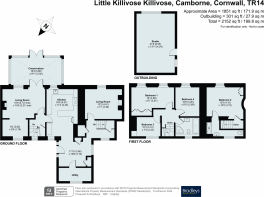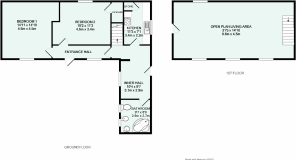Killivose, Camborne, Cornwall

- PROPERTY TYPE
Detached
- BEDROOMS
6
- BATHROOMS
4
- SIZE
Ask agent
- TENUREDescribes how you own a property. There are different types of tenure - freehold, leasehold, and commonhold.Read more about tenure in our glossary page.
Freehold
Description
.
The property is wrapped around a central gravelled courtyard, offering ample parking for multiple vehicles. Little Killivose is accessed via a uPVC double glazed door leading to ...
Entrance Hall
3.78m x 3.07m (12' 5" x 10' 1")
Double glazed window to the side, two ample storage cupboards, access to the two wings of the accommodation. Tiled floor, wall mounted radiator.
Utility/Boot Room
3.48m x 1.63m (11' 5" x 5' 4")
Double glazed window to the rear, power, drainage and water for a full range of white goods, hot water cylinder, floor mounted boiler, tiled flooring.
Kitchen
5m x 3.45m (16' 5" x 11' 4")
Accessed via an archway from the entrance hall, a beautifully characterful country kitchen with deep set double glazed window to the rear with slate sill, and deep set single glazed window to the front looking onto the conservatory, with slate sill. A range of wall and base units, wood effect worktops and modern tiled splashbacks, integrated oil fired Aga, eye level microwave, dishwasher and full height fridge/freezer, wine chiller. Belfast style sink with swan neck mixer tap over, breakfast bar seating area, tiled flooring. Door to ...
Internal Hall
Stairs rising to the first floor, understairs storage cupboard, wooden flooring. Door to the lounge.
Lounge
6.15m x 4.65m (20' 2" x 15' 3")
Double glazed sash style window to the rear, deep set window looking into the conservatory. A surprisingly light and airy space with feature fireplace with granite surround, slate hearth and wood burner inset. Wooden flooring, wall mounted radiator. Doors to the conservatory.
Conservatory
6.12m x 3m (20' 1" x 9' 10")
A superb addition, fully double glazed set on dwarf walls with glazed roof, double doors leading out onto the formal front garden. Wood effect flooring, wall mounted school house style radiator, making this a gloriously useful space twelve months of the year.
Reception Room Two
4.06m x 3.33m (13' 4" x 10' 11")
Accessed from the entrance hall, with a sash style double glazed window to the front, imposing feature fireplace with granite surround and slate hearth. Carpet flooring, wall mounted radiator.
First Floor Landing
Accessed via staircase one, the landing has access to first floor accommodation, carpet flooring.
Bedroom One
4.83m x 2.24m (15' 10" x 7' 4")
Double built-in wardrobes offering hanging and shelved storage. Two double glazed sash style windows to the front, each with characterful window seat. Carpet flooring, wall mounted radiator.
Bedroom Three
2.62m x 3.23m (8' 7" x 10' 7")
Double glazed sash style window to the front with characterful window seat. Carpet flooring, wall mounted radiator, access to loft via hatch.
Bedroom Four
3.12m x 2.18m (10' 3" x 7' 2")
Double glazed sash style window to the rear, storage cupboard with hanging storage. Carpet flooring, wall mounted radiator.
Family Bathroom
2.7m x 2.1m (8' 10" x 6' 11")
Double glazed sash style window to the rear, a nicely presented four-piece suite comprising low level WC, square edged Victorian style pedestal wash hand basin, bath with shower fitting over and tiled surrounds, glazed shower cubicle with mains shower over with rainfall shower head and fully tiled surrounds. Wood effect flooring, wall mounted radiator.
Bedroom Two
3.33m x 3.68m (10' 11" x 12' 1")
Accessed via staircase two from the entrance hall. Double glazed sash style window to the front, built-in wardrobe offering hanging and shelved storage. Carpet flooring, wall mounted radiator, access to loft via hatch. Door to ...
En Suite
3.33m x 1.6m (10' 11" x 5' 3")
Double glazed sash style window to the rear. This L shaped en suite currently consists of a low level WC and pedestal hand wash basin, with a partially completed large shower cubicle. Wooden flooring.
Outside
The main house enjoys a formal garden to the front, fully enclosed and bordered by mature trees, shrubs and colourful bushes. There is a paved patio with dwarf wall edging offering an area for entertaining, and a substantial lawn and pond.
The Barn
In need of some updating throughout, Accessed via a double glazed door to ....
Entrance Hall
Access to all ground floor accommodation. Double glazed window to the front, carpet flooring, wall mounted radiator, stairs rising to the first floor.
Bedroom One
4.52m x 4.01m (14' 10" x 13' 2")
Double glazed window to the front, carpet flooring, two wall mounted radiators.
Bedroom Two
4.62m x 3.4m (15' 2" x 11' 2")
Single glazed window to the rear, carpet flooring, wall mounted radiator.
Kitchen
3.56m x 2.18m (11' 8" x 7' 2")
Single glazed window to the side, range of wall and base units, roll top worktop, integrated stainless steel sink and drainer, storage cupboard, space for free standing electric cooker, under counter white goods, slate effect vinyl flooring.
Dining Area
3.2m x 2.97m (10' 6" x 9' 9")
Double glazed window to the side, uPVC double glazed door accessing the rear garden. Carpet flooring, wall mounted radiator.
Bathroom
2.64m x 2.92m (8' 8" x 9' 7")
Two single glazed windows to the side, four-piece suite comprising low level WC, free standing bidet, pedestal wash hand basin and a raised bath with electric shower over. Part tiled walls., wood effect flooring, wall mounted radiator.
First Floor Open Plan Living Area
9.8m x 4.5m (32' 2" x 14' 9")
Three double glazed windows to the front, single double glazed window to the rear, double glazed door to the side granite staircase. A hugely versatile and well lit living space with exposed roof trusses, carpet flooring, four wall mounted radiators.
The Barn Garden
Accessed from the dining area, with steps leading to an enclosed mature garden bordered by trees and shrubs, mainly laid to lawn.
Outbuildings
Little Killivose benefits from a range of outbuildings offering versatile storage, as well as huge potential for alternative use or even development into additional accommodation. To the side of the house is a studio.
Studio
6.55m x 4.24m (21' 6" x 13' 11")
Currently utilised as a home office.
Former Garage
To the head of the drive is the former garage, currently utilised for storage, having power and water to the rear.
The Old Piggery
Located behind the former garage, again currently used for storage but boasting huge potential for conversion to an additional dwelling, pending all relevant consents.
.
Between the piggery and former garage is a large paved patio area offering seclusion and views over the countryside. In addition to these there is also a boiler house with water, and an open barn used as undercover parking.
The Paddock
From the central courtyard, a five-bar gate takes you to the level paddock, measuring 1.3 acres, with additional gated access out to the road.
Material Information
Broadband - Standard 22 Mbps 3 Mbps Mobile - EE Limited, Three None, O2 Limited, Vodafone Limited Water - Private Drainage - Septic Tank Coastal Erosion - Low Risk Council Tax (House) E (Barn) C Local Authority - Cornwall Council EPC - (House) D (Barn) E Flood Risk - Very Low Not Listed Mining - Search Required Planning - Not Effected Restrictions - Awaited Tenure - Freehold Restrictions - Awaited Tenure - Freehold
Brochures
Particulars- COUNCIL TAXA payment made to your local authority in order to pay for local services like schools, libraries, and refuse collection. The amount you pay depends on the value of the property.Read more about council Tax in our glossary page.
- Band: TBC
- PARKINGDetails of how and where vehicles can be parked, and any associated costs.Read more about parking in our glossary page.
- Garage,Covered,Driveway
- GARDENA property has access to an outdoor space, which could be private or shared.
- Yes
- ACCESSIBILITYHow a property has been adapted to meet the needs of vulnerable or disabled individuals.Read more about accessibility in our glossary page.
- Ask agent
Killivose, Camborne, Cornwall
Add an important place to see how long it'd take to get there from our property listings.
__mins driving to your place
Get an instant, personalised result:
- Show sellers you’re serious
- Secure viewings faster with agents
- No impact on your credit score
Your mortgage
Notes
Staying secure when looking for property
Ensure you're up to date with our latest advice on how to avoid fraud or scams when looking for property online.
Visit our security centre to find out moreDisclaimer - Property reference CAM240002. The information displayed about this property comprises a property advertisement. Rightmove.co.uk makes no warranty as to the accuracy or completeness of the advertisement or any linked or associated information, and Rightmove has no control over the content. This property advertisement does not constitute property particulars. The information is provided and maintained by Bradleys, Camborne. Please contact the selling agent or developer directly to obtain any information which may be available under the terms of The Energy Performance of Buildings (Certificates and Inspections) (England and Wales) Regulations 2007 or the Home Report if in relation to a residential property in Scotland.
*This is the average speed from the provider with the fastest broadband package available at this postcode. The average speed displayed is based on the download speeds of at least 50% of customers at peak time (8pm to 10pm). Fibre/cable services at the postcode are subject to availability and may differ between properties within a postcode. Speeds can be affected by a range of technical and environmental factors. The speed at the property may be lower than that listed above. You can check the estimated speed and confirm availability to a property prior to purchasing on the broadband provider's website. Providers may increase charges. The information is provided and maintained by Decision Technologies Limited. **This is indicative only and based on a 2-person household with multiple devices and simultaneous usage. Broadband performance is affected by multiple factors including number of occupants and devices, simultaneous usage, router range etc. For more information speak to your broadband provider.
Map data ©OpenStreetMap contributors.
