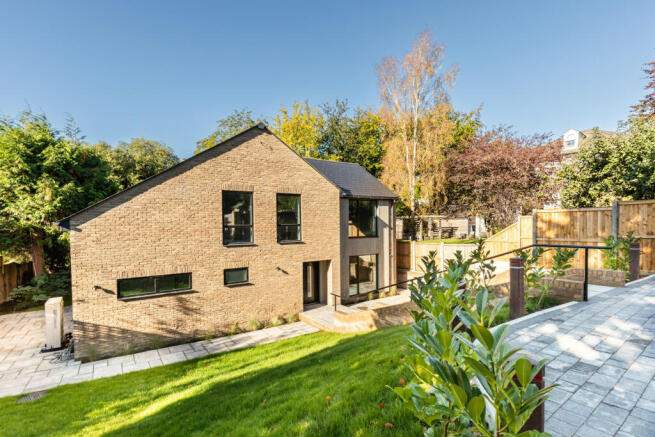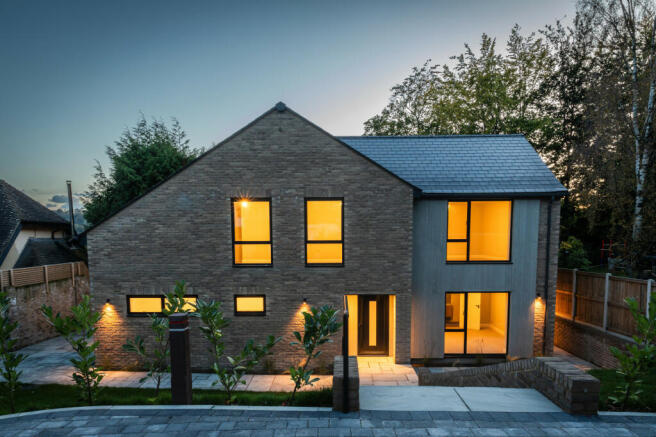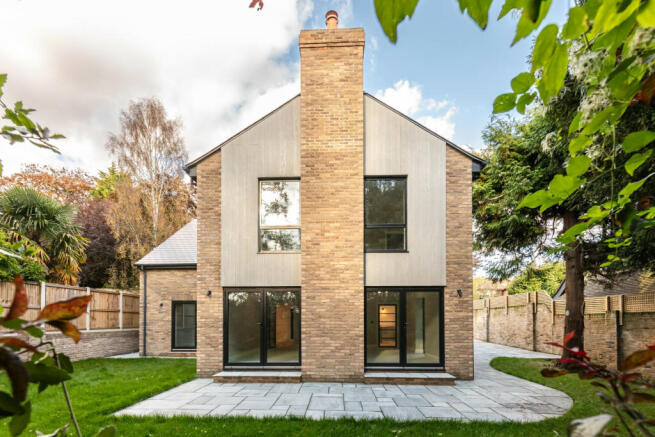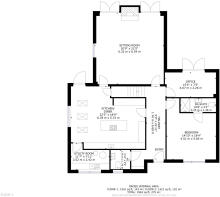
5 bedroom detached house for sale
Malvern Road, Temple Ewell, Dover, Kent, CT16 3AL

- PROPERTY TYPE
Detached
- BEDROOMS
5
- BATHROOMS
3
- SIZE
2,960 sq ft
275 sq m
- TENUREDescribes how you own a property. There are different types of tenure - freehold, leasehold, and commonhold.Read more about tenure in our glossary page.
Freehold
Key features
- Village Location
- Close to Railway Station
- 2 En-Suites
- Individually Built
- Flexible Accommodation
- Ground Floor Shower Room
- Fantastic EPC rating 'B'
- Underfloor heating throughout
- Home Office
- No Onward Chain
Description
Upon arrival, it is obvious that Laurel House is unique. Tucked away in a quiet lane within the village of Temple Ewell, this individual new build fits seamlessly within its leafy surroundings.
There is parking for several vehicles to the front, an attractive garden and gentle steps leading down to the entrance of the property.
Stepping into the spacious hallway, you'll instantly notice the superior finish this house has to offer. All downstairs rooms lead off the hall including a cloakroom, stunning kitchen/diner with convenient utility, sitting room, home office and fifth bedroom with luxury en-suite shower room which provides the perfect solution for giving guests their own space or for multi-generational living.
I particularly admire the stunning kitchen/dining room. With a vaulted ceiling with electric Velux windows and beautiful lighting this room is the perfect place to entertain and impress guests whilst offering practicality and providing everything you need to accommodate your family. A large island adorned with marbled quartz worktops with plenty of storage, wine cooler and space for seating is the perfect focal point. Integrated induction hob, double oven and American style fridge freezer combine practicality with comfort.
The sitting room is a great size, a cosy room with open chimney and space for a log burner but also great in summer with double patio doors leading to the garden.
On the first floor, the spacious gallery landing with glass balustrade instantly sets a tone of opulence for the rest of the upstairs. There are four great size bedrooms, two with walk in wardrobes and one en-suite, and a luxury family bathroom.
To the outside, the front garden leads down both sides of the house to the garden at the rear which is home to many well-established trees and shrubs providing a secluded place to relax or a safe space for children to play. A large patio has been laid to allow for a large seating and barbecue area perfect for entertaining.
Everything in Laurel House has been planned in great detail, such as the finish of the bathrooms with their stylish gold fittings, the placement of floor length windows to allow plenty of light, the number of electrical sockets for added convenience. There is nothing you need to do here other than make it your home. If you're looking for a ‘turn key' property – you've just found it!
The village of Temple Ewell sits just outside of Dover, close to the A2 making trips to the City of Canterbury and beyond easily accessible. Kearsney train station is a short walk away and can take you to Dover Priory to catch the Highspeed to London St Pancras making this property ideal for commuters. A nearby bus stop has a direct route into both Dover & Canterbury every 20 minutes which is ideal if you have children travelling to nearby schools or colleges. For primary age children, Temple Ewell Church of England Primary is within easy walking distance.
I can't possibly list all of the fantastic attributes this stunning house has to offer. It's certainly one you need to see in person to fully appreciate the space, high quality finish and attention to detail so please get in touch soon to arrange a viewing at your convenience.
Disclaimer
The Agent, for themselves and for the vendors of this property whose agents they are, give notice that:
(a) The particulars are produced in good faith, are set out as a general guide only, and do not constitute any part of a contract
(b) No person within the employment of The Agent or any associate of that company has any authority to make or give any representation or warranty whatsoever, in relation to the property.
(c) Any appliances, equipment, installations, fixtures, fittings or services at the property have not been tested by us and we therefore cannot verify they are in working order or fit for purpose.
Hallway - 1.76 x 6.69 m (5′9″ x 21′11″ ft)
WC - 1.79 x 1.76 m (5′10″ x 5′9″ ft)
Kitchen/Diner - 6.78 x 5.72 m (22′3″ x 18′9″ ft)
Sitting room - 6.32 x 6.54 m (20′9″ x 21′5″ ft)
Office - 4.67 x 2.26 m (15′4″ x 7′5″ ft)
Bedroom - downstairs - 4.51 x 5.60 m (14′10″ x 18′4″ ft)
en-suite - 3.25 x 1.26 m (10′8″ x 4′2″ ft)
Hall/landing - 6.49 x 2.34 m (21′4″ x 7′8″ ft)
Family Bathroom - 3.57 x 1.86 m (11′9″ x 6′1″ ft)
Bedroom - 3.20 x 5.38 m (10′6″ x 17′8″ ft)
Bedroom - 3.09 x 5.38 m (10′2″ x 17′8″ ft)
Bedroom - 4.47 x 5.61 m (14′8″ x 18′5″ ft)
Bedroom - 6.22 x 6.32 m (20′5″ x 20′9″ ft)
En-suite - 2.39 x 1.76 m (7′10″ x 5′9″ ft)
Storage Eaves - 4.47 x 2.30 m (14′8″ x 7′7″ ft)
- COUNCIL TAXA payment made to your local authority in order to pay for local services like schools, libraries, and refuse collection. The amount you pay depends on the value of the property.Read more about council Tax in our glossary page.
- Ask agent
- PARKINGDetails of how and where vehicles can be parked, and any associated costs.Read more about parking in our glossary page.
- Yes
- GARDENA property has access to an outdoor space, which could be private or shared.
- Yes
- ACCESSIBILITYHow a property has been adapted to meet the needs of vulnerable or disabled individuals.Read more about accessibility in our glossary page.
- Ask agent
Malvern Road, Temple Ewell, Dover, Kent, CT16 3AL
Add an important place to see how long it'd take to get there from our property listings.
__mins driving to your place
Get an instant, personalised result:
- Show sellers you’re serious
- Secure viewings faster with agents
- No impact on your credit score
Your mortgage
Notes
Staying secure when looking for property
Ensure you're up to date with our latest advice on how to avoid fraud or scams when looking for property online.
Visit our security centre to find out moreDisclaimer - Property reference 2349. The information displayed about this property comprises a property advertisement. Rightmove.co.uk makes no warranty as to the accuracy or completeness of the advertisement or any linked or associated information, and Rightmove has no control over the content. This property advertisement does not constitute property particulars. The information is provided and maintained by Distinctive Homes, South East. Please contact the selling agent or developer directly to obtain any information which may be available under the terms of The Energy Performance of Buildings (Certificates and Inspections) (England and Wales) Regulations 2007 or the Home Report if in relation to a residential property in Scotland.
*This is the average speed from the provider with the fastest broadband package available at this postcode. The average speed displayed is based on the download speeds of at least 50% of customers at peak time (8pm to 10pm). Fibre/cable services at the postcode are subject to availability and may differ between properties within a postcode. Speeds can be affected by a range of technical and environmental factors. The speed at the property may be lower than that listed above. You can check the estimated speed and confirm availability to a property prior to purchasing on the broadband provider's website. Providers may increase charges. The information is provided and maintained by Decision Technologies Limited. **This is indicative only and based on a 2-person household with multiple devices and simultaneous usage. Broadband performance is affected by multiple factors including number of occupants and devices, simultaneous usage, router range etc. For more information speak to your broadband provider.
Map data ©OpenStreetMap contributors.






