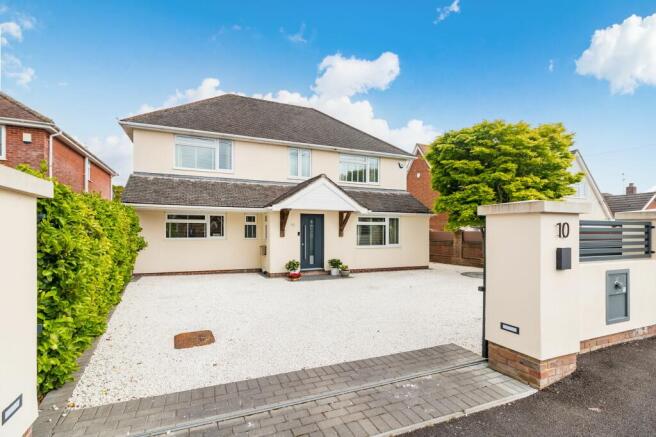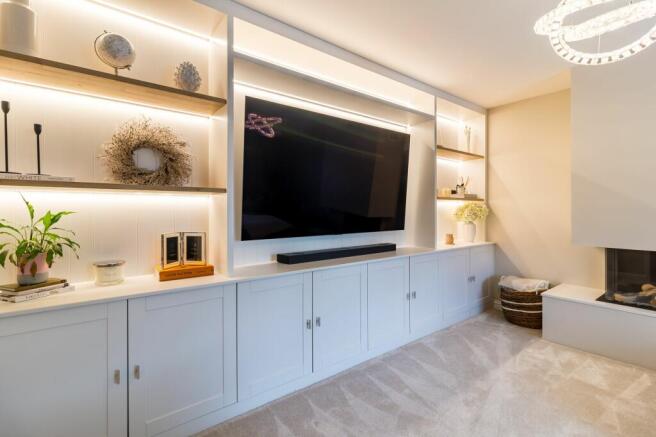Seymour Road, Ringwood, Hampshire

- PROPERTY TYPE
Detached
- BEDROOMS
5
- BATHROOMS
3
- SIZE
2,035 sq ft
189 sq m
- TENUREDescribes how you own a property. There are different types of tenure - freehold, leasehold, and commonhold.Read more about tenure in our glossary page.
Freehold
Key features
- Home Office
- Guest Bedroom Five With En-Suite / Playroom
- Stunning Kitchen / Breakfast Area
- Outside Cabin Bar
- Master Bedroom Suite With Walk In Wardrobe And En-Suite
- Within Ringwood Academy School Catchment
- Potential For A One Bedroom Self Contained Annex
- Plenty Of Off Road Parking
- Approx 2,035 Sq Ft
- Sitting Room With Bespoke Media Wall
Description
A Stylish and Versatile Family Home in a Sought After Spot in Ringwood
Set behind sleek grey railings and a sliding gate, this striking four or five bedroom home offers a superb balance of contemporary design, generous space and practical flexibility, ideal for modern family living.
Step through the front door into a bright and welcoming entrance hall with polished white tiled flooring that flows into a stunning kitchen and breakfast room. The kitchen itself is beautifully finished with handleless units, sparkle effect worktops and a full range of integrated appliances including Bosch and Neff fittings, plus a wine fridge and composite sink overlooking the garden. French doors open directly to the patio and garden, creating a seamless link between inside and out, ideal for summer entertaining.
There is also a smart utility room, a stylish downstairs cloakroom, and a dual aspect sitting room with a feature media wall, flame effect gas fire, and ambient lighting, the perfect spot to unwind at the end of the day.
Double doors lead to a separate panelled dining room for more formal occasions, while a further ground floor bedroom with en suite shower room offers flexibility for guests, teenagers or multi generational living. This space links through to a home office with fitted units and a sink, with scope to become a self contained annex if needed.
Upstairs, the main bedroom includes a walk in wardrobe and a modern en suite, with three further bedrooms and a family bathroom completing the layout.
Outside, the landscaped front garden provides ample off road parking with striking polar white stones bordered by grey brickwork. The rendered wall and gates create a smart, private feel with underground cabling already in place should you wish to automate the entrance.
The rear garden is a great size, mainly laid to lawn, with a large patio and a fully powered garden bar area for hosting friends and family into the evening. Side access from both sides and a mix of timber and slatted grey gates add both convenience and style.
EPC Rating: C
Front Garden
Recently redesigned, the front garden showcases a modern landscape with polar white stone accented by a chic grey brick border, offering ample off-road parking space. Enhancing the curb appeal, the driveway is encompassed by an eye-catching high rendered wall adorned with lighting and sleek grey metal railings and a matching sliding gate. For added convenience, underground cabling is in place, facilitating the potential automation of the gates at your discretion.
Rear Garden
The secluded rear garden boasts an expanse of lawn as its centrepiece, complemented by a paved patio adjacent to the property, perfect for alfresco dining. Nestled in the garden's corner is a charming bar area, complete with power outlets and lighting for evening gatherings. Convenient access to the garden is provided from both sides of the property, secured by a timber gate and a modern grey slatted gate, mirroring the style of the front gate and railings.
Disclaimer
In line with the Money Laundering Regulations 2017 and the Proceeds of Crime Act 2002, Fells New Forest Property is required to conduct anti money laundering identity checks on all prospective buyers. A non refundable fee of £25 (inclusive of VAT) is payable at the outset to cover the cost of these checks, processed through our secure third party AML service. This cost is due prior to commencement of the purchasing process.
- COUNCIL TAXA payment made to your local authority in order to pay for local services like schools, libraries, and refuse collection. The amount you pay depends on the value of the property.Read more about council Tax in our glossary page.
- Band: F
- PARKINGDetails of how and where vehicles can be parked, and any associated costs.Read more about parking in our glossary page.
- Yes
- GARDENA property has access to an outdoor space, which could be private or shared.
- Front garden,Rear garden
- ACCESSIBILITYHow a property has been adapted to meet the needs of vulnerable or disabled individuals.Read more about accessibility in our glossary page.
- Ask agent
Seymour Road, Ringwood, Hampshire
Add an important place to see how long it'd take to get there from our property listings.
__mins driving to your place
Get an instant, personalised result:
- Show sellers you’re serious
- Secure viewings faster with agents
- No impact on your credit score

Your mortgage
Notes
Staying secure when looking for property
Ensure you're up to date with our latest advice on how to avoid fraud or scams when looking for property online.
Visit our security centre to find out moreDisclaimer - Property reference 348d28b9-3a6a-4a59-bcb3-d45d6a2f718d. The information displayed about this property comprises a property advertisement. Rightmove.co.uk makes no warranty as to the accuracy or completeness of the advertisement or any linked or associated information, and Rightmove has no control over the content. This property advertisement does not constitute property particulars. The information is provided and maintained by Fells New Forest Property, Ringwood. Please contact the selling agent or developer directly to obtain any information which may be available under the terms of The Energy Performance of Buildings (Certificates and Inspections) (England and Wales) Regulations 2007 or the Home Report if in relation to a residential property in Scotland.
*This is the average speed from the provider with the fastest broadband package available at this postcode. The average speed displayed is based on the download speeds of at least 50% of customers at peak time (8pm to 10pm). Fibre/cable services at the postcode are subject to availability and may differ between properties within a postcode. Speeds can be affected by a range of technical and environmental factors. The speed at the property may be lower than that listed above. You can check the estimated speed and confirm availability to a property prior to purchasing on the broadband provider's website. Providers may increase charges. The information is provided and maintained by Decision Technologies Limited. **This is indicative only and based on a 2-person household with multiple devices and simultaneous usage. Broadband performance is affected by multiple factors including number of occupants and devices, simultaneous usage, router range etc. For more information speak to your broadband provider.
Map data ©OpenStreetMap contributors.




