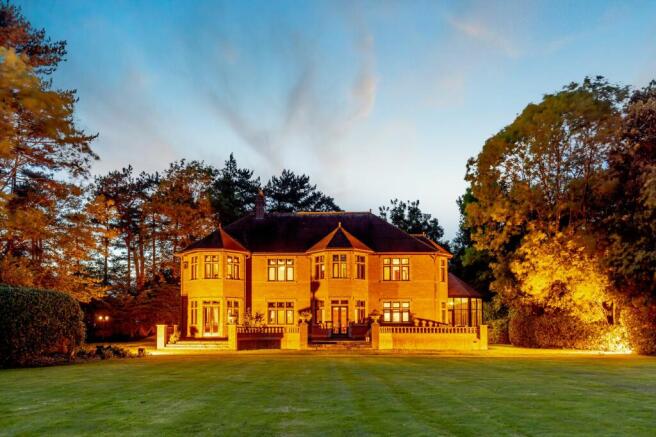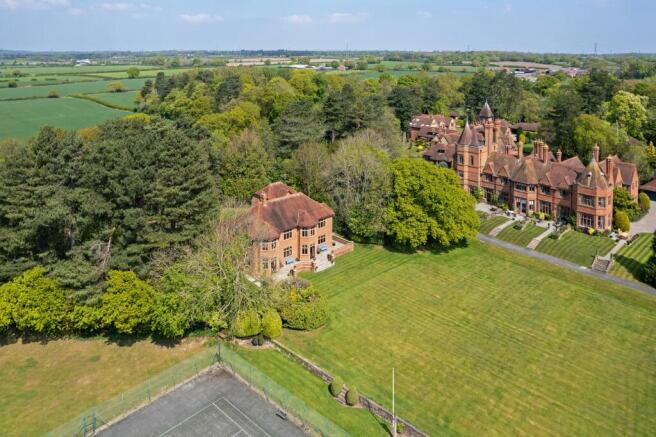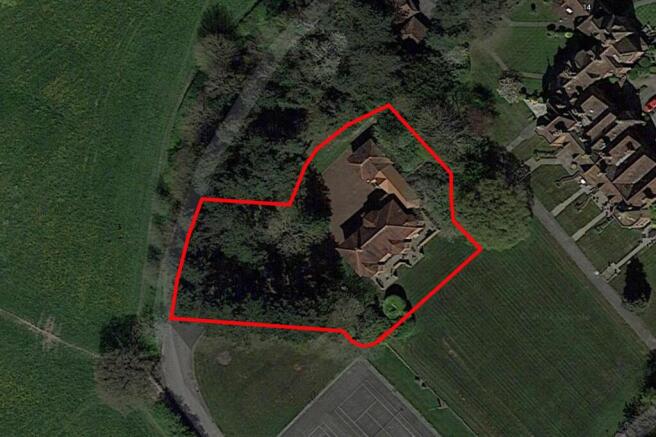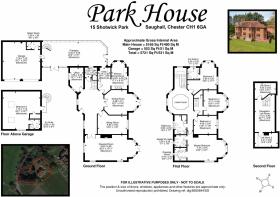
Shotwick Park, Saughall, CH1

- PROPERTY TYPE
Detached
- BEDROOMS
6
- BATHROOMS
4
- SIZE
5,716 sq ft
531 sq m
Key features
- BEAUTIFUL DETACHED COUNTRY HOME
- LANDSCAPED GROUNDS (MAINTAINED)
- SECURE GATED DEVELOPMENT
- 6 double beds, 4 baths (3 en suite)
- 4 spacious receps, double-height orangery
- Annex over garage, with shower room
- Communal tennis courts & grounds
- Double garage, extensive driveway parking
Description
Reades is delighted to offer for sale Park House - an imposing country home enjoying a stunning semi-rural setting, occupying a sizeable plot within a private, gated development, on the outskirts of the sought-after village of Saughall, in Chester.
Constructed in 1999 after the vendors purchased the exclusive plot in 1996 to create their dream family home, Park House was designed in the neo-Elizabethan style to complement its neighbour, namely Shotwick House - a pristine John Douglas-designed, Grade II listed manor house built in 1872.
Offered over three floors, the main house briefly comprises; a grand, double-height reception hall; bright kitchen/breakfast room, offering a range of shaker style fitted units topped with a mix of wood and marble work surfaces and gas Rangemaster range, open to; utility room, with waste disposal, leading to; vast, double-height orangery with tiled roof; spacious, full-depth, drawing room with feature fireplace and French doors opening to patio; formal dining room, also with French doors; sitting room, with window overlooking the grounds; study and WC.
A staircase rises from the reception hall to an impressive octagonal, galleried first floor landing, leading to; generous master bedroom, with bay window overlooking the grounds, walk-in dressing room and en suite shower room; a second en-suite bedroom, two further large double bedrooms and family bathroom, having oversized bath with shower over. A private landing offers access to a further staircase, with useful cupboard beneath, leading upwards to a versatile second floor room - ideal as a bedroom, staff quarters, hobby room, cinema room or similar recreational space, with full head-height along its length, provision for the installation of rooflights and access to two substantial storerooms at either end.
A spiral staircase rises from the orangery to a first floor, self-contained annex over the garage, offering an ideal space for guest accommodation, a gym or studio, with en suite shower facilities. With internal inspect a must, Park House also benefits from having gas central heating and solid mahogany double-glazing throughout.
Nestled into the Cheshire countryside, enjoying easy access to numerous footpaths and views towards the Welsh Hills, Shotwick Park is located around a quarter of a mile outside of the village along a private, no-through road. Access to the development is via wrought iron gates hanging from impressive sandstone piers, having both intercom and code access. A wide driveway leads through perfectly manicured ground, past two tennis courts, before branching off to the private entrance of Park House, where a tarmac driveway leads through woodland before opening into an extensive parking area, leading to double garage, with recently replaced twin fully insulated sectional garage doors by Hormann to front (with the remainder of the 10 year guarantee in place), personnel door opening to orangery, light, power and boiler room. The large plot and the surrounding communal grounds are maintained by the in house management company comprised of property owners of the Shotwick Park development, and operates at minimal cost versus a commercial management company.
Situated just four miles North-West of Chester's bustling city centre, the village of Saughall offers a host of amenities, including a useful Co-op convenience store & Post Office, highly regarded primary school, doctors surgery, well-stocked pharmacy, an excellent village pub, tea rooms/cafe, a chinese takeaway and a choice of hairdressers, and is just a short bus ride or 15-minute car journey from the city centre. The junction of the A540/A494 & M56 is a little over two miles away and offers swift passage into North Wales, to the Wirral, Liverpool and to Manchester in less than an hour.
EPC Rating: D
Kitchen / breakfast room
5.2m x 3m
Utility room
5.15m x 2.45m
Dining room
6.28m x 4.71m
Sitting room
5.6m x 3.55m
Drawing room
9.82m x 4.86m
Orangery
12.3m x 4.59m
Master bedroom
7.37m x 4.91m
Dressing room
2.5m x 2.3m
Master en suite
2.3m x 2.28m
Bedroom 2
5.6m x 5.2m
Bedroom 2 en suite
2.45m x 2.2m
Bedroom 3
4.71m x 4.45m
Bedroom 4
4.38m x 3.5m
Family bathroom
3.65m x 2.3m
Bedroom 5 / hobby room
7.18m x 3.8m
Loft store 1
4.03m x 3.03m
Loft store 2
4.41m x 2.26m
Garage area
7.18m x 7.16m
Boiler room
2.59m x 1.38m
Main room
7.18m x 7.16m
Shower room
2.08m x 1.85m
Brochures
Reades website- COUNCIL TAXA payment made to your local authority in order to pay for local services like schools, libraries, and refuse collection. The amount you pay depends on the value of the property.Read more about council Tax in our glossary page.
- Band: H
- PARKINGDetails of how and where vehicles can be parked, and any associated costs.Read more about parking in our glossary page.
- Yes
- GARDENA property has access to an outdoor space, which could be private or shared.
- Private garden
- ACCESSIBILITYHow a property has been adapted to meet the needs of vulnerable or disabled individuals.Read more about accessibility in our glossary page.
- Ask agent
Energy performance certificate - ask agent
Shotwick Park, Saughall, CH1
Add an important place to see how long it'd take to get there from our property listings.
__mins driving to your place
Get an instant, personalised result:
- Show sellers you’re serious
- Secure viewings faster with agents
- No impact on your credit score
Your mortgage
Notes
Staying secure when looking for property
Ensure you're up to date with our latest advice on how to avoid fraud or scams when looking for property online.
Visit our security centre to find out moreDisclaimer - Property reference 29d31ee6-2abb-4f16-b6bc-a1ede47db234. The information displayed about this property comprises a property advertisement. Rightmove.co.uk makes no warranty as to the accuracy or completeness of the advertisement or any linked or associated information, and Rightmove has no control over the content. This property advertisement does not constitute property particulars. The information is provided and maintained by Reades, Tarvin. Please contact the selling agent or developer directly to obtain any information which may be available under the terms of The Energy Performance of Buildings (Certificates and Inspections) (England and Wales) Regulations 2007 or the Home Report if in relation to a residential property in Scotland.
*This is the average speed from the provider with the fastest broadband package available at this postcode. The average speed displayed is based on the download speeds of at least 50% of customers at peak time (8pm to 10pm). Fibre/cable services at the postcode are subject to availability and may differ between properties within a postcode. Speeds can be affected by a range of technical and environmental factors. The speed at the property may be lower than that listed above. You can check the estimated speed and confirm availability to a property prior to purchasing on the broadband provider's website. Providers may increase charges. The information is provided and maintained by Decision Technologies Limited. **This is indicative only and based on a 2-person household with multiple devices and simultaneous usage. Broadband performance is affected by multiple factors including number of occupants and devices, simultaneous usage, router range etc. For more information speak to your broadband provider.
Map data ©OpenStreetMap contributors.







