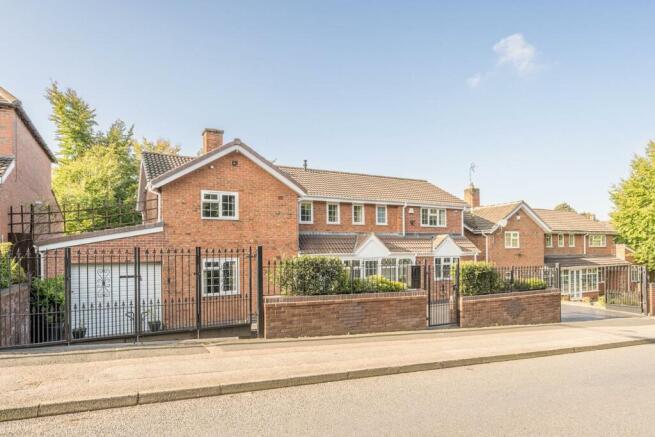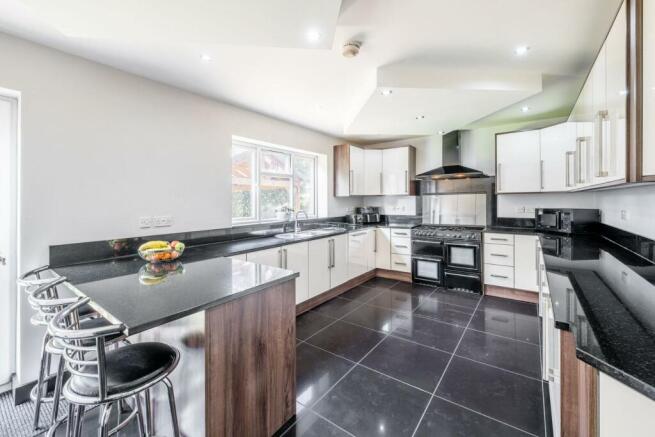
Portland Road, Birmingham, B17 8LR

- PROPERTY TYPE
Detached
- BEDROOMS
6
- BATHROOMS
4
- SIZE
2,735 sq ft
254 sq m
- TENUREDescribes how you own a property. There are different types of tenure - freehold, leasehold, and commonhold.Read more about tenure in our glossary page.
Freehold
Key features
- Superbly Designed Detached Residence in Popular Location
- Six Double Bedrooms
- Over 2700 Square Feet
- Large Living Quarters Great for Entertaining
- Securely Gated In and Out Driveway
- Large and Beautifully Maintained Rear Garden
- Excellent Access to Birmingham City Centre, Harborne and Bearwood
- EPC Rating - D
Description
The property approach welcomes you with an expansive block paved in-and-out driveway providing ample parking for family and guests, with a wrought iron gated boundary.
As you enter through the porch you are greeted by a welcoming entrance hallway providing access to the first floor and a luxurious marble tile flooring continuing throughout the ground floor. A refitted downstairs shower room includes a WC and vanity sink unit alongside a separate dressing area, with an additional fully tiled cloakroom. There are three reception rooms across the ground floor, including a study room currently being used as a bedroom and two further expansive contemporary reception rooms, including a large eye-catching family living room, offering space for both living and dining room furniture and leading directly out to the rear garden, a perfect setting for entertaining family and guests alike with its uniquely designed architrave and lighting.
An equally spacious and well appointed breakfast kitchen comprises wall and base level units, with granite worktops and matching up-stand with breakfast bar area, there is an integrated dishwasher with space for 'Rangemaster' style oven and hob and an American style fridge freezer, it also houses the central heating boiler. Completing the downstairs accommodation is the integral garage, with electric shutter style door and plenty of storage and power for further kitchen appliances, this leads to an additional spacious utility and secondary kitchen with space for washing machine, tumble dryer and a secondary oven and hob.
Heading to the upstairs accommodation you have a light and airy landing space which has a fully tiled bathroom comprising vanity wash hand basin and a bath with mixer taps and a chrome heated towel rail, with a completely separate WC across the hall with an additional luxury sink unit. Spread across the upstairs accommodation are six generously sized double bedrooms with all of them except one offering an array of built-in wardrobes. Two of the bedrooms also include wonderful Juliet balconies that provide excellent views over the rear garden. Completing the internal accommodation is another fully tiled shower-room which includes WC, vanity sink unit and walk-in shower cubicle with rainfall shower.
Outside to the rear garden is an expansive and beautifully maintained outside space, with a patio area across the rear of the property that leads to a timber framed pergola offering an outdoor dining area which includes a brick-built barbecue. A large central lawn area is surrounded by some mature borders including a vegetable patch and a large brick outbuilding offering excellent secure storage, all of which is enclosed within a fenced perimeter.
This fantastic property is situated in this prime part of Edgbaston, offering easy and convenient access directly into Birmingham City Centre. This popular address is also located in close proximity to the tranquil Edgbaston reservoir and an array of renowned local schools. The property is equally ideally positioned for its access to the Queen Elizabeth, City and the new Midland Metropolitan Hospitals, along with the University of Birmingham, and amenities of Edgbaston Village. The local area offers some outstanding rated primary and secondary schools including Shireland primary, George Dixon Academy, Lordswood Girls High school and St Pauls Girls school, alongside a plethora of prestigious private schooling options a very short commute away.
Estate agents operating in the UK are required to conduct Anti-Money Laundering (AML) checks in compliance with the regulations set forth by HM Revenue and Customs (HMRC) for all property transactions. It is mandatory for both buyers and sellers to successfully complete these checks before any property transaction can proceed. Our estate agency uses Coadjute’s Assured Compliance service to facilitate the AML checks. A fee will be charged for each individual AML check conducted.
Brochures
Portland Road, Birmingham, B17 8LR- COUNCIL TAXA payment made to your local authority in order to pay for local services like schools, libraries, and refuse collection. The amount you pay depends on the value of the property.Read more about council Tax in our glossary page.
- Band: E
- PARKINGDetails of how and where vehicles can be parked, and any associated costs.Read more about parking in our glossary page.
- Driveway
- GARDENA property has access to an outdoor space, which could be private or shared.
- Yes
- ACCESSIBILITYHow a property has been adapted to meet the needs of vulnerable or disabled individuals.Read more about accessibility in our glossary page.
- Ask agent
Energy performance certificate - ask agent
Portland Road, Birmingham, B17 8LR
Add an important place to see how long it'd take to get there from our property listings.
__mins driving to your place
Get an instant, personalised result:
- Show sellers you’re serious
- Secure viewings faster with agents
- No impact on your credit score
Your mortgage
Notes
Staying secure when looking for property
Ensure you're up to date with our latest advice on how to avoid fraud or scams when looking for property online.
Visit our security centre to find out moreDisclaimer - Property reference 33437244. The information displayed about this property comprises a property advertisement. Rightmove.co.uk makes no warranty as to the accuracy or completeness of the advertisement or any linked or associated information, and Rightmove has no control over the content. This property advertisement does not constitute property particulars. The information is provided and maintained by Hunters, Harborne. Please contact the selling agent or developer directly to obtain any information which may be available under the terms of The Energy Performance of Buildings (Certificates and Inspections) (England and Wales) Regulations 2007 or the Home Report if in relation to a residential property in Scotland.
*This is the average speed from the provider with the fastest broadband package available at this postcode. The average speed displayed is based on the download speeds of at least 50% of customers at peak time (8pm to 10pm). Fibre/cable services at the postcode are subject to availability and may differ between properties within a postcode. Speeds can be affected by a range of technical and environmental factors. The speed at the property may be lower than that listed above. You can check the estimated speed and confirm availability to a property prior to purchasing on the broadband provider's website. Providers may increase charges. The information is provided and maintained by Decision Technologies Limited. **This is indicative only and based on a 2-person household with multiple devices and simultaneous usage. Broadband performance is affected by multiple factors including number of occupants and devices, simultaneous usage, router range etc. For more information speak to your broadband provider.
Map data ©OpenStreetMap contributors.



![256 Portland Road, Birmingham[71].jpg](https://media.rightmove.co.uk/dir/property-floorplan/b7146b73d/153724169/b7146b73dd116736df6ad6109fff3e01_max_296x197.jpeg)

