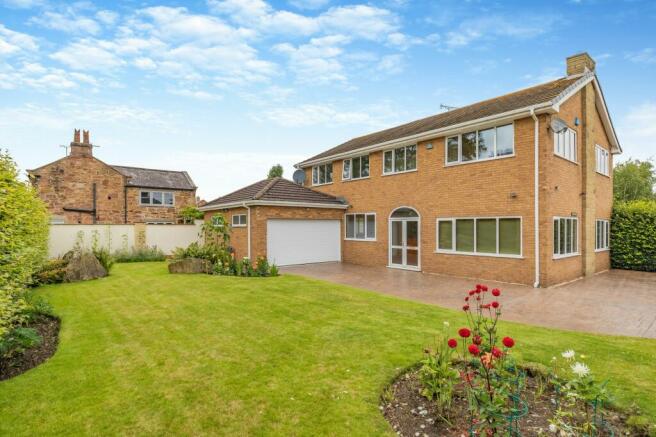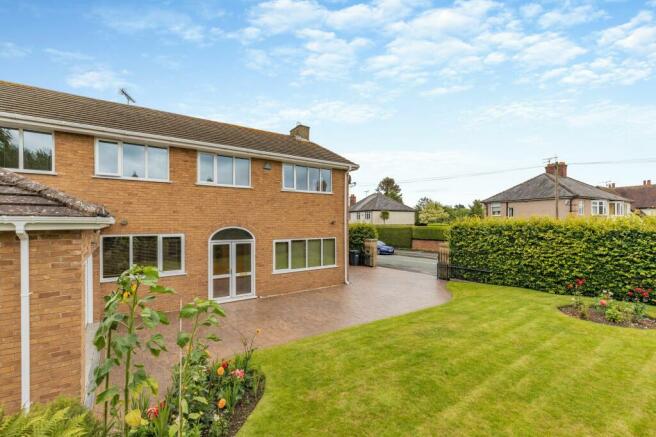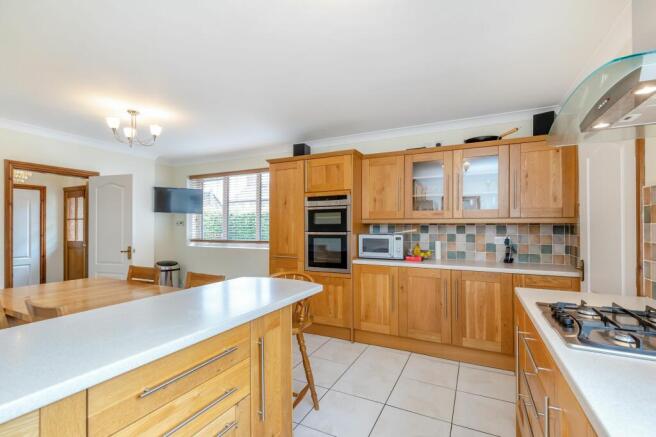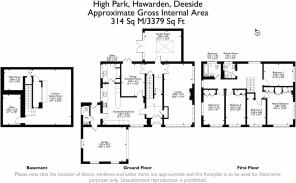
High Park, Hawarden, CH5

- PROPERTY TYPE
Detached
- BEDROOMS
5
- BATHROOMS
2
- SIZE
3,380 sq ft
314 sq m
- TENUREDescribes how you own a property. There are different types of tenure - freehold, leasehold, and commonhold.Read more about tenure in our glossary page.
Freehold
Key features
- VIRTUAL VIEWING AVAILABLE
- SUBSTANTIAL DETACHED FAMILY HOME
- VAST AMOUNT OF FLEXIBLE LIVING SPACE
- 5 double bedrooms & 2 bathrooms
- Basement with cinema room & office
- Good sized wrap around corner plot
- Double garage & generous off road parking
- Walking distance to village centre & schools
Description
This impressive detached home is located on High Park, a desirable address in the popular village of Hawarden Flintshire.
Within walking distance of the village centre offering shops, cafes, pubs and the acclaimed Gladstone Library and close to some of the areas' most popular primary and secondary school, this property is also well placed for access to commuter routes allowing swift passage further into North Wales, towards Liverpool and Manchester.
Offering sizable flexible living accommodation to the ground floor this wonderful family property briefly comprises; welcoming entrance hall leading to; dining room with glazed doors leading out to patio area, currently used as an office but with ample space for family sized dining table and chairs; generous L-shaped kitchen/dining room, kitchen offering a range of wooden shaker style wall and floor units complemented by light coloured work surfaces finished with a tonal tiled splashback, open to dining space with ample room for family sized dining table and chairs; utility room with additional units to match kitchen and space and plumbing for white goods; convenient downstairs wc being fully tiled with white suite; stunning lounge with having duel aspect creating a fantastic bright and airy space, striking feature fireplace with wooden surround and coal effect gas fire; delightful garden room with double doors leading out to patio area and lantern roof allowing in an abundance of natural light and creating a truly outside/inside space.
Stairs descend from the entrance hall to the basement comprising; enviable spacious cinema/games room with bar area perfect for all generations; second office space and plant room.
Stairs rise from the entrance hall to the generous galleried landing leading to; the well-proportioned master bedroom with dual aspect to the front of the property and the benefit of fitted wardrobes; bedroom two, another good sized double; two further double bedrooms both having built in wardrobes; bedroom five having built in storage cupboard; bathroom fully tiled with white suite to include p shaped bath with mains pressure shower and glass screen over; shower room having fully tiled corner cubicle with mains pressure rainfall shower over.
Enjoying a fantastic central village location this property also benefits from mains gas central heating, partial triple glazing and Cat5e wiring to the whole house.
#houseforsale #hawarden #deeside #flintshire #northwales
Cinema room
7.33m x 6.1m
Office
4m x 2.34m
Plant room
3.36m x 2.75m
Lounge
8.08m x 3.75m
Garden room
4.84m x 4.05m
Kitchen
5.87m x 5.43m
Dining room
4.3m x 3.11m
Utility
2.5m x 2.31m
Master bedroom
4.98m x 3.9m
Bedroom 2
3.9m x 2.95m
Bedroom 3
4.63m x 2.76m
Bedroom 4
4.63m x 2.61m
Bedroom 5
3.35m x 2.48m
Bathroom
2.31m x 1.92m
Shower room
1.92m x 1.61m
Garden
The property is approached over a neat imprinted gated driveway offering generous car parking and access to the double integral garage.
The lovely gardens wraps around the property with a well maintained south facing private lawned and patio area to the front creating the perfect space to enjoy some al fresco drinks. An additional secluded patio area to the rear accessed via the garden room or the dining room provides a further spot for outdoor dining and entertaining.
- COUNCIL TAXA payment made to your local authority in order to pay for local services like schools, libraries, and refuse collection. The amount you pay depends on the value of the property.Read more about council Tax in our glossary page.
- Band: G
- PARKINGDetails of how and where vehicles can be parked, and any associated costs.Read more about parking in our glossary page.
- Yes
- GARDENA property has access to an outdoor space, which could be private or shared.
- Private garden
- ACCESSIBILITYHow a property has been adapted to meet the needs of vulnerable or disabled individuals.Read more about accessibility in our glossary page.
- Ask agent
Energy performance certificate - ask agent
High Park, Hawarden, CH5
Add an important place to see how long it'd take to get there from our property listings.
__mins driving to your place



Your mortgage
Notes
Staying secure when looking for property
Ensure you're up to date with our latest advice on how to avoid fraud or scams when looking for property online.
Visit our security centre to find out moreDisclaimer - Property reference 3384852d-8982-4f09-911a-e92afc0954ea. The information displayed about this property comprises a property advertisement. Rightmove.co.uk makes no warranty as to the accuracy or completeness of the advertisement or any linked or associated information, and Rightmove has no control over the content. This property advertisement does not constitute property particulars. The information is provided and maintained by Reades, Hawarden. Please contact the selling agent or developer directly to obtain any information which may be available under the terms of The Energy Performance of Buildings (Certificates and Inspections) (England and Wales) Regulations 2007 or the Home Report if in relation to a residential property in Scotland.
*This is the average speed from the provider with the fastest broadband package available at this postcode. The average speed displayed is based on the download speeds of at least 50% of customers at peak time (8pm to 10pm). Fibre/cable services at the postcode are subject to availability and may differ between properties within a postcode. Speeds can be affected by a range of technical and environmental factors. The speed at the property may be lower than that listed above. You can check the estimated speed and confirm availability to a property prior to purchasing on the broadband provider's website. Providers may increase charges. The information is provided and maintained by Decision Technologies Limited. **This is indicative only and based on a 2-person household with multiple devices and simultaneous usage. Broadband performance is affected by multiple factors including number of occupants and devices, simultaneous usage, router range etc. For more information speak to your broadband provider.
Map data ©OpenStreetMap contributors.





