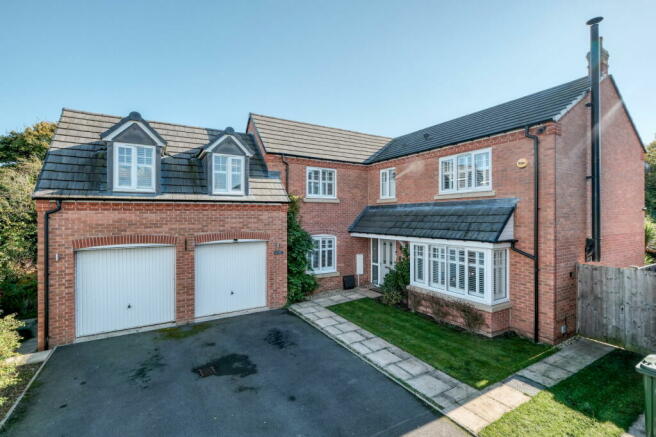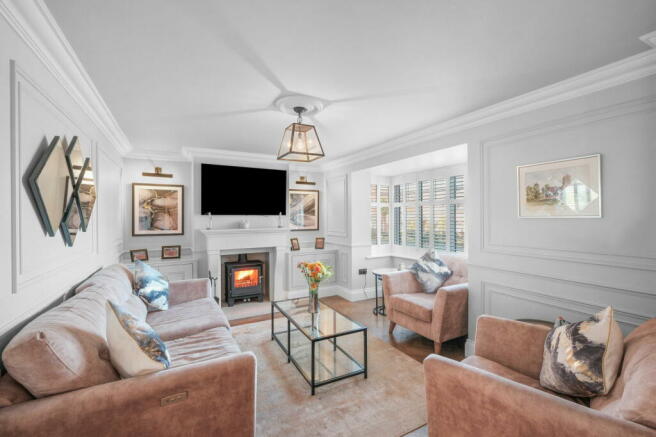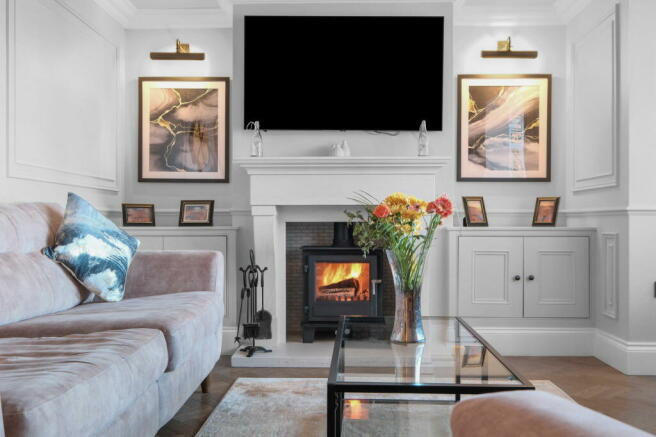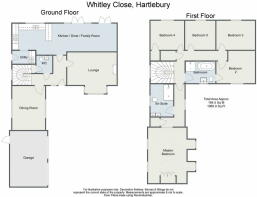Whitley Close, Hartlebury, Kidderminster, DY11 7TY

- PROPERTY TYPE
Detached
- BEDROOMS
5
- BATHROOMS
2
- SIZE
Ask agent
- TENUREDescribes how you own a property. There are different types of tenure - freehold, leasehold, and commonhold.Read more about tenure in our glossary page.
Freehold
Key features
- Five Double Bedrooms
- Porcelanosa En Suite, Jack 'n' Jill Family Bathroom and Downstairs WC
- Lounge with Feature Log Burner
- Dining Room/Snug
- Stunning Open Plan Kitchen/Diner/Family Room
- Handy Utility Room
- Bespoke Shutters Throughout
- Design Features Such as Herringbone Flooring and Panelled Walls
- Mature Landscaped Wrap Around Garden Ideal for Entertaining
- Off Road Parking and Double Garage
Description
A truly stunning and beautifully presented five double bedroom detached house, offered with two reception rooms with the lounge boasting a feature log burner, an open plan kitchen/diner family room, Porcelanosa suites to the master en suite, family bathroom and downstairs wc, bespoke shutters throughout, delightful landscaped gardens, off road parking and a double garage, situated in the sought after area of Hartlebury.
The property is one of only two properties of this design on the estate and is located on an idyllic private corner plot overlooking a green, and approached via a driveway providing off road parking with access to a double garage.
Once inside, the welcoming reception hallway leads off to; a modern downstairs wc; beautiful lounge with panelled walls, bay window and attractive fireplace with feature log burner and built-in side cupboards; dining room/snug with dual aspect windows; the stunning open plan kitchen/diner/family room has 2x French doors opening to the rear garden, panelled walls and kitchen area with integrated dishwasher, fridge/freezer, oven and hob; and a handy utility room with access to the garden. The ground floor benefits from high end herringbone flooring throughout.
Stairs from the hallway lead up to the first floor landing with doors off to; the master bedroom with built-in wardrobes and a stunning en suite with a Porcelanosa suite comprising a wc, wash hand basin with storage unit and walk-in shower; double bedroom two with access to the Jack 'n' Jill family bathroom complete with a Porcelanosa suite comprising a wc, wash hand basin, bath and separate shower enclosure; and double bedrooms three, four and five.
Outside, the property enjoys delightful landscaped gardens with the rear garden boasting a paved patio which wraps around to the side of the home creating both sitting and dining areas - ideal for al fresco entertaining during the warmer months, a private covered hot tub area, a lawn with well stocked beds and borders featuring an array of plants, shrubs and trees to fenced boundaries and a paved path up to a further sitting area with a pergola over.
Situated within the sought after area of Hartlebury, the property benefits from being within near distance of a Post Office, within half a mile of Hartlebury train station, and just over half a mile to the village centre offering Hartlebury C of E Primary School, The White Hart of Hartlebury public house and St James church. The larger towns of Stourport-on-Severn (2.7 miles away) and Kidderminster (4.5 miles away) provide many more amenities including supermarkets, petrol stations, shops and eateries. In addition, Hartlebury enjoys beautiful scenery with plenty of walks offered around Hartlebury Common and Hartlebury Castle.
AGENTS NOTE: A service charge is payable for the maintenance of the estate and is currently in the region of £198 per annum.
Room Dimensions:
Hall
Kitchen / Diner / Family Room 2.64m x 9.89m (8'7" x 32'5") max
Lounge 4.72m x 3.9m (15'5" x 12'9") max
Dining Room 3.12m x 4.19m (10'2" x 13'8")
Utility 2.2m x 1.22m (7'2" x 4'0")
WC 1.58m x 1.38m (5'2" x 4'6")
Stairs To First Floor Landing
Master Bedroom 3.43m x 5.29m (11'3" x 17'4")
En Suite 2.96m x 2.04m (9'8" x 6'8")
Bedroom 2 3.66m x 3.08m (12'0" x 10'1") max
Bedroom 3 3.67m x 2.76m (12'0" x 9'0")
Bedroom 4 3.19m x 2.77m (10'5" x 9'1")
Bathroom
- COUNCIL TAXA payment made to your local authority in order to pay for local services like schools, libraries, and refuse collection. The amount you pay depends on the value of the property.Read more about council Tax in our glossary page.
- Band: G
- PARKINGDetails of how and where vehicles can be parked, and any associated costs.Read more about parking in our glossary page.
- Garage,Driveway
- GARDENA property has access to an outdoor space, which could be private or shared.
- Private garden
- ACCESSIBILITYHow a property has been adapted to meet the needs of vulnerable or disabled individuals.Read more about accessibility in our glossary page.
- Ask agent
Whitley Close, Hartlebury, Kidderminster, DY11 7TY
Add your favourite places to see how long it takes you to get there.
__mins driving to your place
Your mortgage
Notes
Staying secure when looking for property
Ensure you're up to date with our latest advice on how to avoid fraud or scams when looking for property online.
Visit our security centre to find out moreDisclaimer - Property reference S1097670. The information displayed about this property comprises a property advertisement. Rightmove.co.uk makes no warranty as to the accuracy or completeness of the advertisement or any linked or associated information, and Rightmove has no control over the content. This property advertisement does not constitute property particulars. The information is provided and maintained by Arden Estates, Bromsgrove. Please contact the selling agent or developer directly to obtain any information which may be available under the terms of The Energy Performance of Buildings (Certificates and Inspections) (England and Wales) Regulations 2007 or the Home Report if in relation to a residential property in Scotland.
*This is the average speed from the provider with the fastest broadband package available at this postcode. The average speed displayed is based on the download speeds of at least 50% of customers at peak time (8pm to 10pm). Fibre/cable services at the postcode are subject to availability and may differ between properties within a postcode. Speeds can be affected by a range of technical and environmental factors. The speed at the property may be lower than that listed above. You can check the estimated speed and confirm availability to a property prior to purchasing on the broadband provider's website. Providers may increase charges. The information is provided and maintained by Decision Technologies Limited. **This is indicative only and based on a 2-person household with multiple devices and simultaneous usage. Broadband performance is affected by multiple factors including number of occupants and devices, simultaneous usage, router range etc. For more information speak to your broadband provider.
Map data ©OpenStreetMap contributors.




