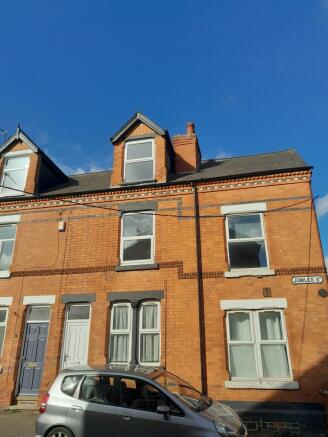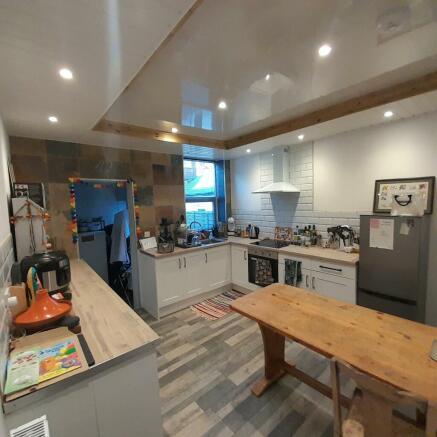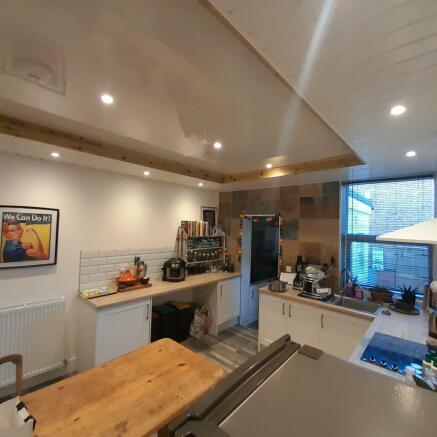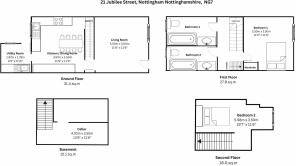
Jubilee Street, Nottingham, NG2

- PROPERTY TYPE
Terraced
- BEDROOMS
2
- BATHROOMS
2
- SIZE
Ask agent
- TENUREDescribes how you own a property. There are different types of tenure - freehold, leasehold, and commonhold.Read more about tenure in our glossary page.
Freehold
Key features
- TWO Bedrooms - TWO Bathrooms - Close to the City Centre - Convenient Transport Links In and Out of the City
- Sold with Tenants in Situ - Both Working Professionals - Ideal Investment - Currently let at £900 per Calendar Month
- Full Renovation completed December 2022
- Installation of Two new Bathrooms - Electric and Mains Showers - Modern Lighting
- Full Kitchen Refit - Tiled Splash Back and Feature Wall - Electric Oven, Hob and Extractor
- Utility Room - Room for Two Appliances - Additional Sink
- Low Maintenance Secure Rear Yard - Enclosed by Fencing with Locked Gate - External Light - Paved Patio Area
- Re Plumbed Throughout - Gas Combi Boiler (Baxi) - Radiators with TRVs - Wireless Digital Thermostat
- Mains Powered Heat and Carbon Detectors in Kitchen and Utility Room - Mains Smoke Detectors on Every Floor
- Installation of GRP Roofing to the Rear Extention
Description
The property is currently let to two working professionals. The property is let for £900 per calendar month.
The property comprises of two tastefully decorated double bedrooms, both with fitted storage spaces with clothes rails. Carpet floors
Two good sized bathrooms, benefiting from a full refurbishment. Including Bath with electric and mains showers. Toilet. Counter top sink with a custom built vanity unit. Additional features include fitted mirror, bath screen and mains extractor fan. Tiled floors. The walls are tiled from floor to ceiling.
The spacious kitchen diner has plenty of storage space, including both draw and cupboard units. Space for under counter fridge and freezer. Fan oven, hob and chimney extractor. Worktops with tiled splashback. Large sink with drainer. Feature tiled wall. Laminate flooring.
To the rear of the kitchen is a useful utility space. Comprising of under counter room for two appliances. There is an additional large sink with drainer. The utility room houses the combi boiler and benefits from mains fitted extractor. Tiled floor. The walls are tiled floor to ceiling.
On entrance there is a good sized lounge with feature wall. Both phone and broadband connections are located in the lounge.
To the rear of the property is a low maintenance yard with room for a seating area. The yard is fenced on all sides for privacy and secured with a locked gate. There is shared access to the rear which is secured by an additional locked gate. Both recycling and household waste bins are housed here.
The gas and electricity meters are located in the cellar, where there is additional storage space.
The property also benefits from
- Gas central heating: Combi Boiler; radiators with thermostats; controlled by a digital thermostat.
- Mains fitted smoke, heat and carbon detectors
- Light fittings throughout
- Double glazed windows and doors
- Additional insulation has been installed into the attic space
Please get in touch to arrange a viewing. Thanks.
For all enquiries, viewing requests or to create your own listing please visit the Emoov website.
Living Room
3.5m x 3.5m
Good sized living room with large uPVC window. Laminate Flooring. Fitted Light. Fitted Blinds and Curtain Rail. Internet and Phone Connections are located in this room. New sockets and switches.
Kitchen/Dining Room
3.42m x 3.5m
Recently re-fitted with a range of draw and base units. Large sink drainer. Fitted electric oven, hob and chimney extractor vent. Tiled splash backs above the laminate worksurface. Space for two under counter appliances. Heat Detector. Spot lighting. uPVC Window, with fitted blind.
Utility Room
1.96m x 1.78m
Tiled floor to ceiling. Laminate work surface with sink drainer. Space, plumbing and sockets for two under counter appliances. Tiled Floor. Wired timed extractor. Spot Lighting. Gas Boiler. Mains wired Carbon Monoxide Detector. uPVC window and glazed door to rear yard.
Hall/Stairway
1.57m x 3.5m
Satin grab rails. Carpeted. First Floor Socket. Fitted Lighting on every floor. Mains wired smoke detectors on every floor. First floor socket located on the landing.
Bedroom One
3.42m x 3.5m
uPVC window with fitted blind and curtain rail. Fitted Storage. Capet flooring. Door with sash lock and key.
Bathroom 1: 1st Floor
2.88m x 1.84m
Tiled floor to ceiling. White bathroom suite including: bath with mains shower mixer, additional electric shower fitted; toilet; fitted vanity unit, laminate worktop and counter top sink. Fitted Mirror above the sink. Tiled Floor. Timed extractor vent. uPVC cladded ceiling with spot lighting.
Bathroom 2
2.9m x 1.43m
Tiled floor to ceiling. White bathroom suite including: bath with mains shower mixer, additional electric shower fitted; toilet; fitted vanity unit, laminate worktop and counter top sink. Fitted Mirror above the sink. Tiled Floor. Timed extractor vent. uPVC cladded ceiling with spot lighting.
Bed 2: 2nd Floor
5.64m x 3.47m
uPVC window with fitted blind and curtain rail. Fitted storage behind the bed. Capet flooring. Door with sash lock and key.
Cellar
3.68m x 3.74m
Access via the kitchen. Mains Stop Tap. Gas and Electric Meters. Consumer Unit installed October 2022.
Brochures
Book a viewing- COUNCIL TAXA payment made to your local authority in order to pay for local services like schools, libraries, and refuse collection. The amount you pay depends on the value of the property.Read more about council Tax in our glossary page.
- Ask agent
- PARKINGDetails of how and where vehicles can be parked, and any associated costs.Read more about parking in our glossary page.
- Off street
- GARDENA property has access to an outdoor space, which could be private or shared.
- Rear garden
- ACCESSIBILITYHow a property has been adapted to meet the needs of vulnerable or disabled individuals.Read more about accessibility in our glossary page.
- Ask agent
Jubilee Street, Nottingham, NG2
Add your favourite places to see how long it takes you to get there.
__mins driving to your place
With decades of experience in the online sales and lettings sectors, prospective clients can be assurred they are in capable hands with Emoov. A small, family run business with an emphasis on friendly and responsive customer service, we at Emoov strive to provide invaluable peace of mind when navigating the property market. Offering a smooth and efficient online service, our team seek to take the hassle and unnecessary expense out of selling and letting with ease and convinience, saving our vendors and landlords thousands of pounds!
The simplicity of our online platform allows our clients to add their photographs and property details themselves, tailor their listings to their individual needs, and amend details at any time. We also offer a range of optional add-on features that cover everything a vendor or landlord would need to sell or let their property.
With Emoov, you can sell your property from only £295, or let your property for as little as £39.50. Our expertise and advice is just a call or email away, ensuring clients have the utmost confidence in the process. Whether you are a vendor looking to sell a property, or a landlord seeking to let a property, please get in touch to find out more.
Your mortgage
Notes
Staying secure when looking for property
Ensure you're up to date with our latest advice on how to avoid fraud or scams when looking for property online.
Visit our security centre to find out moreDisclaimer - Property reference 3153. The information displayed about this property comprises a property advertisement. Rightmove.co.uk makes no warranty as to the accuracy or completeness of the advertisement or any linked or associated information, and Rightmove has no control over the content. This property advertisement does not constitute property particulars. The information is provided and maintained by Emoov, Chelmsford. Please contact the selling agent or developer directly to obtain any information which may be available under the terms of The Energy Performance of Buildings (Certificates and Inspections) (England and Wales) Regulations 2007 or the Home Report if in relation to a residential property in Scotland.
*This is the average speed from the provider with the fastest broadband package available at this postcode. The average speed displayed is based on the download speeds of at least 50% of customers at peak time (8pm to 10pm). Fibre/cable services at the postcode are subject to availability and may differ between properties within a postcode. Speeds can be affected by a range of technical and environmental factors. The speed at the property may be lower than that listed above. You can check the estimated speed and confirm availability to a property prior to purchasing on the broadband provider's website. Providers may increase charges. The information is provided and maintained by Decision Technologies Limited. **This is indicative only and based on a 2-person household with multiple devices and simultaneous usage. Broadband performance is affected by multiple factors including number of occupants and devices, simultaneous usage, router range etc. For more information speak to your broadband provider.
Map data ©OpenStreetMap contributors.





