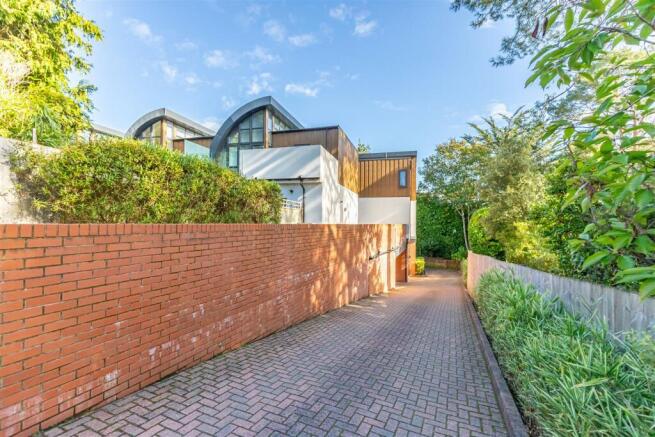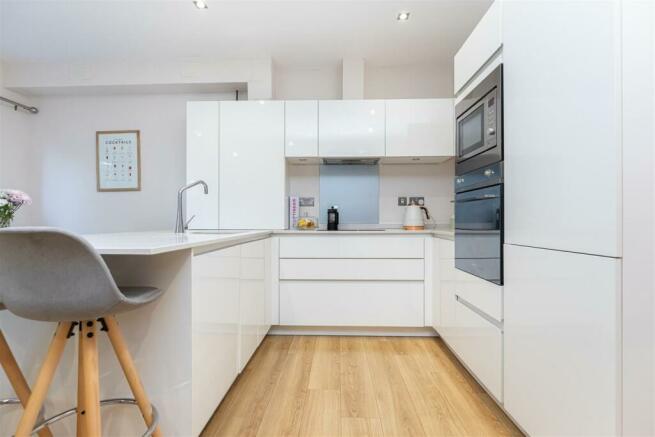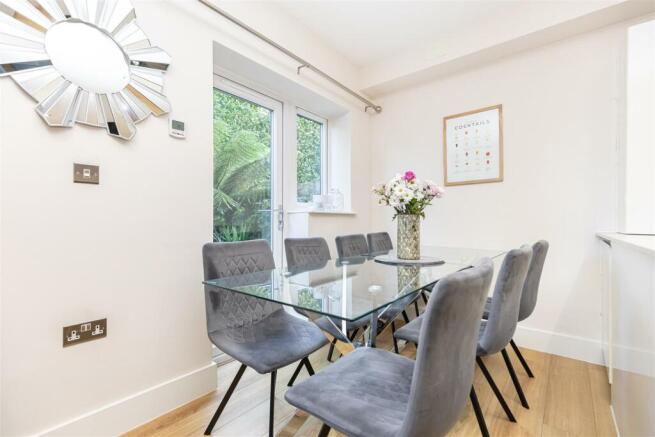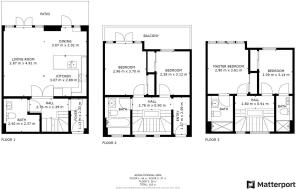Town House in Trafalgar Mews, Nelson Road.

- PROPERTY TYPE
Terraced
- BEDROOMS
4
- BATHROOMS
4
- SIZE
Ask agent
- TENUREDescribes how you own a property. There are different types of tenure - freehold, leasehold, and commonhold.Read more about tenure in our glossary page.
Freehold
Key features
- High-quality finish throughout with a stunning staircase featuring wooden balustrades and glass panels.
- Modern technology includes underfloor heating and motion-activated low-level lighting in bathrooms, hallways, and stairs.
- Expansive open-plan living area with high-quality laminate flooring, leading to a private garden accessed via french doors.
- Sleek kitchen with high-gloss handleless units, integrated Smeg appliances and stone worktops.
- First floor features two flexible rooms with fitted wardrobes, one with access to a full-width balcony.
- Master bedroom with vaulted ceiling, custom shutters and luxurious ensuite with double-width glass-enclosed shower.
- Private, beautifully landscaped rear garden with patio for alfresco dining, a lawn and a second patio area for evening relaxation.
- Meticulously designed with oak doors and high-end finishes throughout.
- Ideally located near Westbourne High Street and beach.
- Offer Chain Free!
Description
Trafalgar Mews is a modern development set in private gated surroundings which captivate you on approach due to its stunning architecture, a sail-like silhouette against the skyline. Built in Circa 2013 the property offers a high spec finish and versatile living accommodation situated minutes from Westbourne's High Street with its selection of bespoke shops, boutiques, restaurants and bars along with local conveniences right on your doorstep. A woodland walk through Bournemouth Upper Gardens or nearby Alum Chine takes you down to the 7 mile stretch of Award Winning Beaches.
The development is accessed through a gated entrance leading down a private driveway, on foot you enter a courtyard to the front door giving access to the eight properties, by car you enter the underground car park with allocated car parking spaces and the advantage of both levels providing access into the property. This property has the advantage of an electric car charging already installed within the pillar of the private secure parking space, there is also additional parking within the driveway as you enter the development highlighting how set back and secure Trafalgar Mews is.
As you step into the property, you immediately notice the exceptional quality of finish throughout. The entrance guides you past a beautifully designed staircase featuring wooden balustrades and glass panels, creating a stunning visual connection from the top to the bottom of the home. Advanced technology runs seamlessly through the property, including underfloor heating and motion-activated low-level lighting in the bathrooms, hallways and stairs, a discreet yet impactful ambiance without the need for the main lights.
Moving through the home you will find the expansive open-plan living area on the ground floor, thoughtfully designed with a modern aesthetic. The entire space is adorned with high-quality laminate flooring that leads into an impressive entertaining area that opens onto a private garden, accessed via french doors. The sleek kitchen boasts high-gloss handleless base and wall units, offering ample storage. It’s equipped with top-tier integrated appliances, including a Smeg induction hob set in a stone worktop, a ducted extractor, Smeg oven, microwave/grill combination, fridge/freezer, and dishwasher. The dining area, positioned to take in serene garden views effortlessly connects to the lounge to create a seamless flow for relaxation. Dimmable spotlights, zoned lighting options, and pre-installed Cat 5, satellite, and coaxial connections ensure the living area is both stylish and functional for all your entertainment needs.
There is also a utility room on the ground floor with a built-in Smeg washer/dryer and due to the size of the room offers additional storage. The first of four beautifully designed bathrooms has Porcelanosa Shine aluminio tiling across the rear with a large mirrored wall, a floating vanity basin and a WC.
The first floor features two spacious rooms that can function as bedrooms, thanks to their fitted wardrobes or as flexible living spaces. The current owners have repurposed one as a secondary lounge offering elevated views of the garden which has the added bonus of access to a full-width balcony. This sun-drenched outdoor space is perfect for relaxation featuring decking and a glass enclosure. The second room can be used as a bedroom or a home office, which is increasingly valuable in today’s work-from-home world. It’s fully equipped with Cat 5, satellite, and coaxial connections. Additionally, there’s a bathroom on this level, providing flexibility in the layout. The front entrance from the courtyard also opens onto this floor.
Moving up to the second floor, the stunning Master bedroom impresses with its vaulted ceiling and curved sail-like design offering a unique view over the rear of the property. Bathed in natural light from the morning sun, the room’s ceiling features additional windows, all fitted with stylish shutters. Large mirror-fronted fitted wardrobes provide ample storage and the adjoining ensuite is equally luxurious with a double-width glass-enclosed shower, floating vanity basin with a mirrored wall and a floating WC. The ensuite is completed with elegant tile work, tiled flooring, and recessed lighting. Bedroom two is also located on this floor and is a generously sized double room with mirror-fronted fitted wardrobes and its own ensuite shower room which includes a floating vanity basin, WC, and heated towel rail.
The private rear garden, lovingly cultivated by the current owners has been transformed into a serene and picturesque retreat. As you step out from the main living area you are greeted by a patio ideal for alfresco dining. This leads to a central circular lawn surrounded by a lush planting bed filled with carefully selected shrubs and flowers. At the far end, a second patio area provides the perfect spot for a bistro table and chairs where you can enjoy the evening sun.
This remarkable property has been meticulously designed with attention to detail and high-end finishes. With underfloor heating and oak doors throughout, it offers a perfect blend of contemporary style and luxury, ideally situated for easy access to the High Street and the prestigious Westbourne beach.
Brochures
Town House in Trafalgar Mews, Nelson Road.Brochure- COUNCIL TAXA payment made to your local authority in order to pay for local services like schools, libraries, and refuse collection. The amount you pay depends on the value of the property.Read more about council Tax in our glossary page.
- Band: E
- PARKINGDetails of how and where vehicles can be parked, and any associated costs.Read more about parking in our glossary page.
- Communal
- GARDENA property has access to an outdoor space, which could be private or shared.
- Yes
- ACCESSIBILITYHow a property has been adapted to meet the needs of vulnerable or disabled individuals.Read more about accessibility in our glossary page.
- Ramped access
Town House in Trafalgar Mews, Nelson Road.
Add an important place to see how long it'd take to get there from our property listings.
__mins driving to your place
Get an instant, personalised result:
- Show sellers you’re serious
- Secure viewings faster with agents
- No impact on your credit score


Your mortgage
Notes
Staying secure when looking for property
Ensure you're up to date with our latest advice on how to avoid fraud or scams when looking for property online.
Visit our security centre to find out moreDisclaimer - Property reference 33437430. The information displayed about this property comprises a property advertisement. Rightmove.co.uk makes no warranty as to the accuracy or completeness of the advertisement or any linked or associated information, and Rightmove has no control over the content. This property advertisement does not constitute property particulars. The information is provided and maintained by Stratton Oak Estates, Bournemouth. Please contact the selling agent or developer directly to obtain any information which may be available under the terms of The Energy Performance of Buildings (Certificates and Inspections) (England and Wales) Regulations 2007 or the Home Report if in relation to a residential property in Scotland.
*This is the average speed from the provider with the fastest broadband package available at this postcode. The average speed displayed is based on the download speeds of at least 50% of customers at peak time (8pm to 10pm). Fibre/cable services at the postcode are subject to availability and may differ between properties within a postcode. Speeds can be affected by a range of technical and environmental factors. The speed at the property may be lower than that listed above. You can check the estimated speed and confirm availability to a property prior to purchasing on the broadband provider's website. Providers may increase charges. The information is provided and maintained by Decision Technologies Limited. **This is indicative only and based on a 2-person household with multiple devices and simultaneous usage. Broadband performance is affected by multiple factors including number of occupants and devices, simultaneous usage, router range etc. For more information speak to your broadband provider.
Map data ©OpenStreetMap contributors.




