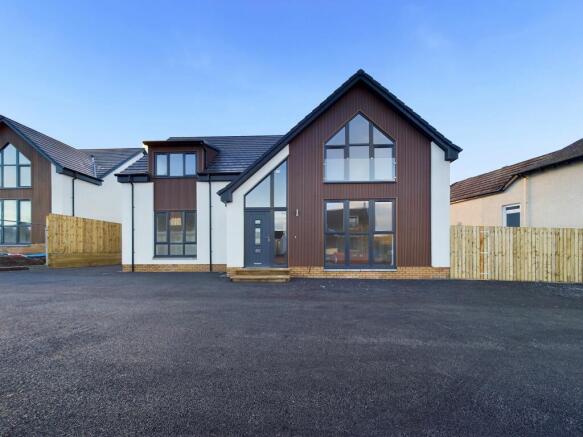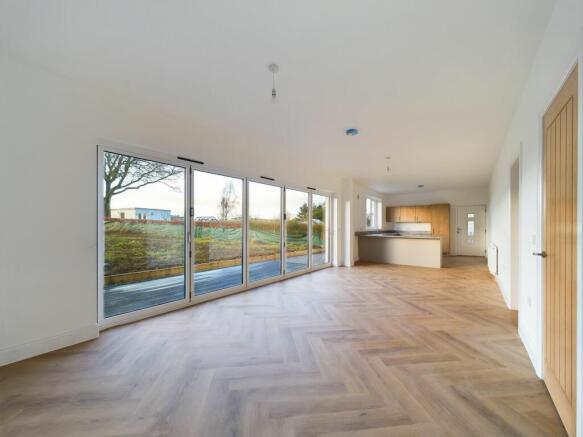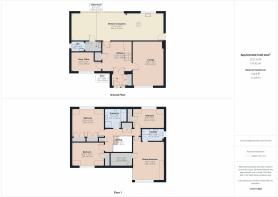
Sherifflats Road, Thankerton, ML12

- PROPERTY TYPE
Detached
- BEDROOMS
4
- BATHROOMS
2
- SIZE
2,127 sq ft
198 sq m
- TENUREDescribes how you own a property. There are different types of tenure - freehold, leasehold, and commonhold.Read more about tenure in our glossary page.
Freehold
Key features
- New build family home within small development of four properties
- Open plan kitchen/living/dining room with bi-fold doors to rear
- Front facing lounge, study, utility and WC on the ground floor
- Main bedroom with ensuite and dressing room
- Three further bedrooms and family bathroom
- Parking to the front. Stunning open outlook.
Description
Plot 2 part of the exclusive Sherifflats Road Development is an exceptional, spacious four-bedroom detached villa, offering approximately 215 square meters of luxurious living space. Each of the four homes on this development is individually designed and finished to an outstanding standard, ensuring exclusivity and modern elegance.
Interior Features:
Kitchen & Utility Room:
A high-quality fitted kitchen with your choice of cabinetry and worktops (subject to construction stage at the time of reservation). Integrated appliances include a single electric oven, electric hob, dishwasher, and fridge-freezer, all thoughtfully designed for contemporary living.Bathrooms:
The bathrooms boast sleek, free-standing white sanitary ware, complemented by chrome mixer taps and modern shower fittings. Wet-wall paneling enhances the shower areas and feature walls, paired with ceiling spotlights for a polished finish.Living Spaces:
The bright and airy lounge, enhanced by large windows, provides a seamless flow of natural light and offers a warm and inviting ambiance.Bedrooms:
All bedrooms are fitted with built-in wardrobes, ensuring ample storage and a clutter-free environment. The master bedroom and lounge are equipped with TV and BT sockets for your convenience.Entry & Hallways:
The entryway is a stunning feature, with high ceilings and a modern glass-paneled door that floods the space with natural light, creating a welcoming first impression.Heating & Efficiency:
Each home benefits from a modern, energy-efficient Air Source Heating System, ensuring comfort and sustainability.
Exterior and Landscaping:
Plot-specific landscaping plans are available, designed to complement the individual layout of each home. Our sales advisor can provide detailed information on the outdoor features for your chosen plot.
Additional Details:
All homes include mains-connected smoke alarms and tulip ceiling pendants in all rooms (excluding bathrooms).
The walls and internal doors are finished in a timeless white.
Backed by a 10-year NHBC warranty for peace of mind.
Located in the tranquil and desirable area of Thankerton, Plot 2 is a dream home combining thoughtful design, modern features, and a high standard of craftsmanship.
Please note that the photos, virtual tour, and floorplan are based on Plot 1 and may differ slightly from Plot 2
Kitchen/Living/Dining Area
12.25m x 3.62m
Lounge
5.81m x 4.16m
Study
3.96m x 2.51m
WC
2.12m x 1.33m
Utility Room
2.12m x 1.33m
Master Bedroom
5.1m x 4.14m
Ensuite
3.04m x 1.7m
Bedroom
4.34m x 3.8m
Bedroom
4.3m x 3.19m
Bedroom
4.14m x 2.7m
Bathroom
2.95m x 2.7m
- COUNCIL TAXA payment made to your local authority in order to pay for local services like schools, libraries, and refuse collection. The amount you pay depends on the value of the property.Read more about council Tax in our glossary page.
- Ask agent
- PARKINGDetails of how and where vehicles can be parked, and any associated costs.Read more about parking in our glossary page.
- Yes
- GARDENA property has access to an outdoor space, which could be private or shared.
- Private garden
- ACCESSIBILITYHow a property has been adapted to meet the needs of vulnerable or disabled individuals.Read more about accessibility in our glossary page.
- Ask agent
Energy performance certificate - ask agent
Sherifflats Road, Thankerton, ML12
Add an important place to see how long it'd take to get there from our property listings.
__mins driving to your place
Get an instant, personalised result:
- Show sellers you’re serious
- Secure viewings faster with agents
- No impact on your credit score
Your mortgage
Notes
Staying secure when looking for property
Ensure you're up to date with our latest advice on how to avoid fraud or scams when looking for property online.
Visit our security centre to find out moreDisclaimer - Property reference ba15b54b-07af-4691-b53e-2f35f5e1da8b. The information displayed about this property comprises a property advertisement. Rightmove.co.uk makes no warranty as to the accuracy or completeness of the advertisement or any linked or associated information, and Rightmove has no control over the content. This property advertisement does not constitute property particulars. The information is provided and maintained by Remax Clydesdale & Tweeddale, Biggar. Please contact the selling agent or developer directly to obtain any information which may be available under the terms of The Energy Performance of Buildings (Certificates and Inspections) (England and Wales) Regulations 2007 or the Home Report if in relation to a residential property in Scotland.
*This is the average speed from the provider with the fastest broadband package available at this postcode. The average speed displayed is based on the download speeds of at least 50% of customers at peak time (8pm to 10pm). Fibre/cable services at the postcode are subject to availability and may differ between properties within a postcode. Speeds can be affected by a range of technical and environmental factors. The speed at the property may be lower than that listed above. You can check the estimated speed and confirm availability to a property prior to purchasing on the broadband provider's website. Providers may increase charges. The information is provided and maintained by Decision Technologies Limited. **This is indicative only and based on a 2-person household with multiple devices and simultaneous usage. Broadband performance is affected by multiple factors including number of occupants and devices, simultaneous usage, router range etc. For more information speak to your broadband provider.
Map data ©OpenStreetMap contributors.





