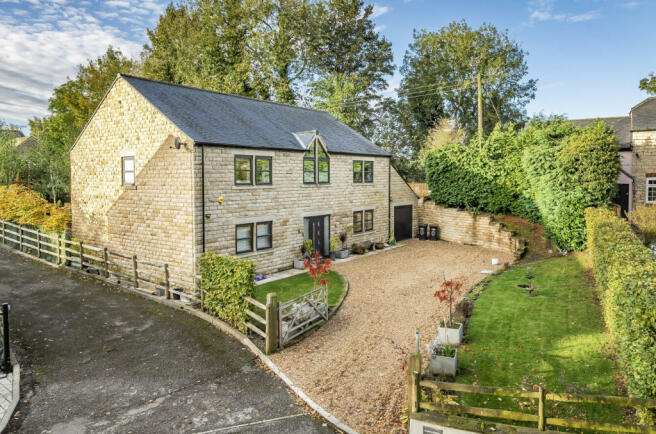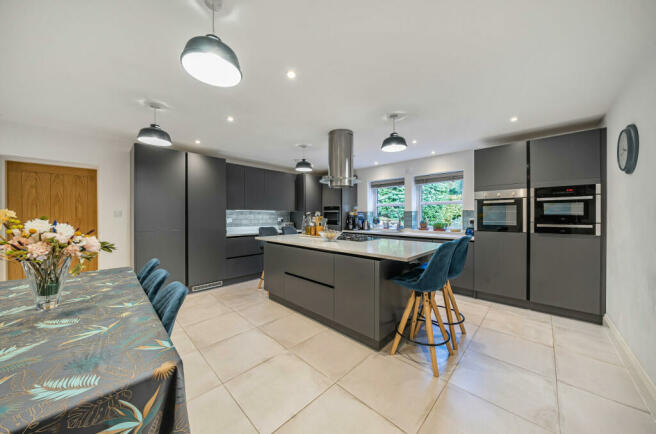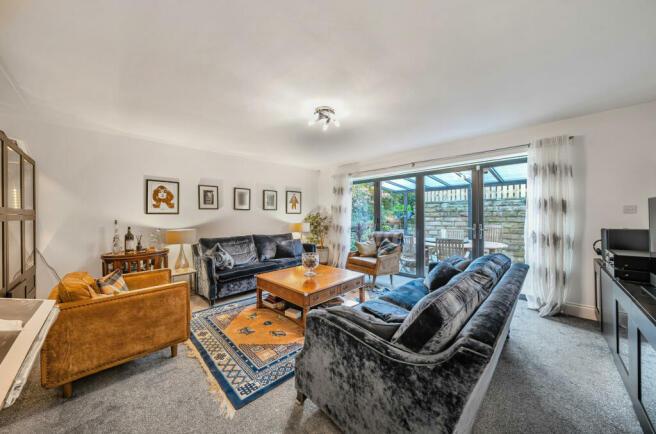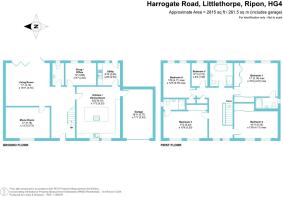Harrogate Road, Littlethorpe, Ripon, North Yorkshire, HG4

- PROPERTY TYPE
Detached
- BEDROOMS
5
- BATHROOMS
3
- SIZE
2,815 sq ft
262 sq m
- TENUREDescribes how you own a property. There are different types of tenure - freehold, leasehold, and commonhold.Read more about tenure in our glossary page.
Freehold
Key features
- OVER 2,800SQFT ACCOMMODATION
- SOLAR PANELS
- UNDERFLOOR HEATING THROUGHOUT
- COMPLETED IN 2020
- HIGH QUALITY FIXTURES AND FITTINGS
- PRIVATE GARDEN WITH COVERED SEATING AREA
Description
Linley and Simpson are proud to offer to market this beautifully presented stone built five bedroom detached home situated on the popular south side of Ripon. Comprising nearly 3000sqft of accommodation, the property offers three well proportioned reception rooms, the largest of which has bifold doors leading out to a secluded and canopied outdoor dining area, a professionally designed kitchen diner with excellent storage, separate utility of good dimensions, WC/cloakroom and integral garage. To the first floor is a spacious landing area with storage cupboards, four double bedrooms each with built in wardrobes, two with en-suite shower rooms, a further single bedroom and a house bathroom with stylish four piece suite. Externally there is a lawned garden to the front, driveway parking for multiple cars and a further private garden to the rear, split across two levels with an enclosed and covered patio area. The property is connected to mains gas and electric, with the additional benefit of extremely efficient solar panels and significant battery storage. If required this can be controlled from a mobile phone app. There is full underfloor central heating which can be controlled through programmers in each room or centrally via an App. Built in 2019, Aismunderby Lodge is located just off Harrogate Road, a short walk from local amenities, transport links and the centre of Ripon. Ripon boasts a variety of local shopping facilities, a very popular weekly market, a number of restaurants and bars, racecourse, golf course, leisure centre, swimming pool and excellent transport links, with the 36-bus route travelling to Harrogate and Leeds multiple times a day until late. Ripon has several schools including Ripon Grammar School, one of the most highly regarded grammar schools in the North, Outwood Academy, plus a good choice of Primary schools. The nearby fashionable Spa town of Harrogate offers a greater range of amenities and, further afield, lays the historic city of York, only 19 miles, and the vibrant commercial centre of Leeds, 32 miles. The A61 gives easy access to the A1(M) and the national motorway network.
GROUND FLOOR
Kitchen Dining Room 20'2" x 17'2" (6.15m x 5.23m)
A range of base and wall units, Island with further storage and sockets, single sink unit, integrated fridge freezer, electric steam cooker with WIFI control via App, five ring gas hob, gas oven, microwave and dishwasher. Double glazed window to front and underfloor heating.
Living Room 17' x 16'11" (5.18m x 5.16m)
Double glazed bi-fold doors, underfloor heating.
Movie Room 17' x 12'3" (5.18m x 3.73m)
Dual double glazed window to the front, underfloor heating, fully sound proofed walls.
Snug/Office 12' x 8'7" (3.66m x 2.62m)
Double glazed window to rear, underfloor heating.
Utility Room 8'10" x 8'8" (2.7m x 2.64m)
Base and wall units, one and a half sink unit, washing machine and gas tumble dryer. Double glazed windows and UPVC door to rear.
Garage 18'11" x 11'7" (5.77m x 3.53m)
Electric up and over door, controls for solar panels, storage space.
FIRST FLOOR
Bedroom One 17' x 15'4" (5.18m x 4.67m)
Double glazed window to rear, fitted wardrobes. En-suite shower room with frosted window, three piece suite comprising, low level WC, sink unit and shower cubicle.
Bedroom Two 16'11" x 13'8" (5.16m x 4.17m)
Double glazed window to front, integrated wardrobes with sliding doors.
Bedroom Three 17'2" x 10'6" (5.23m x 3.2m)
Double glazed window to front, integrated wardrobes with sliding doors. En-suite shower room with frosted window, three piece suite comprising low level WC, sink and shower cubicle.
Bedroom Four 13'6" x 12'5" (4.11m x 3.78m)
Double glazed window to rear, storage cupboard.
Bedroom Five 8'11" x 6'5" (2.72m x 1.96m)
Double glazed window to rear.
Bathroom
Double glazed frosted window to rear, four piece suite comprising, low level WC, sink unit, walk in shower and free standing bath. Heated towel radiator.
EXTERNAL
Gravel driveway to front with parking for multiple cars, lawned area. To the rear of the property the garden is split over two levels, with a raised lawn area and lower large patio space, benefitting from a metal pergola.
MATERIAL INFORMATION
Council Tax Band: F
EPC Rating: A
Tenure: The property is freehold.
Mobile phone coverage: O2, EE, & Vodafone.
Broadband: Ultrafast available.
Services: The property has mains gas, electricity and water, which were connected and working at the time of our inspection. Drainage is to a septic tank within the development.
Brochures
Particulars- COUNCIL TAXA payment made to your local authority in order to pay for local services like schools, libraries, and refuse collection. The amount you pay depends on the value of the property.Read more about council Tax in our glossary page.
- Band: TBC
- PARKINGDetails of how and where vehicles can be parked, and any associated costs.Read more about parking in our glossary page.
- Yes
- GARDENA property has access to an outdoor space, which could be private or shared.
- Yes
- ACCESSIBILITYHow a property has been adapted to meet the needs of vulnerable or disabled individuals.Read more about accessibility in our glossary page.
- Ask agent
Harrogate Road, Littlethorpe, Ripon, North Yorkshire, HG4
Add your favourite places to see how long it takes you to get there.
__mins driving to your place
Your mortgage
Notes
Staying secure when looking for property
Ensure you're up to date with our latest advice on how to avoid fraud or scams when looking for property online.
Visit our security centre to find out moreDisclaimer - Property reference LSH240236. The information displayed about this property comprises a property advertisement. Rightmove.co.uk makes no warranty as to the accuracy or completeness of the advertisement or any linked or associated information, and Rightmove has no control over the content. This property advertisement does not constitute property particulars. The information is provided and maintained by Linley & Simpson, Ripon. Please contact the selling agent or developer directly to obtain any information which may be available under the terms of The Energy Performance of Buildings (Certificates and Inspections) (England and Wales) Regulations 2007 or the Home Report if in relation to a residential property in Scotland.
*This is the average speed from the provider with the fastest broadband package available at this postcode. The average speed displayed is based on the download speeds of at least 50% of customers at peak time (8pm to 10pm). Fibre/cable services at the postcode are subject to availability and may differ between properties within a postcode. Speeds can be affected by a range of technical and environmental factors. The speed at the property may be lower than that listed above. You can check the estimated speed and confirm availability to a property prior to purchasing on the broadband provider's website. Providers may increase charges. The information is provided and maintained by Decision Technologies Limited. **This is indicative only and based on a 2-person household with multiple devices and simultaneous usage. Broadband performance is affected by multiple factors including number of occupants and devices, simultaneous usage, router range etc. For more information speak to your broadband provider.
Map data ©OpenStreetMap contributors.





