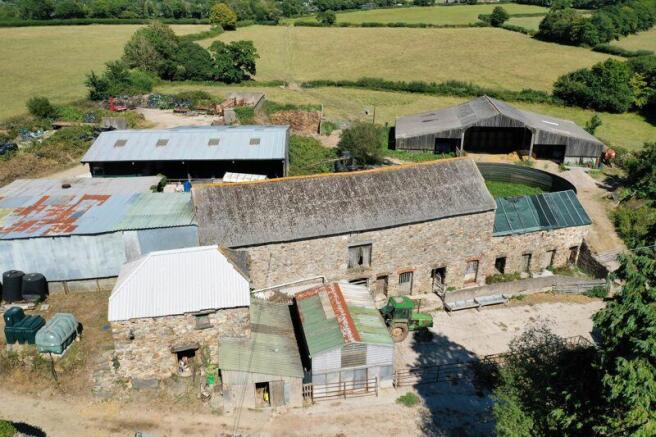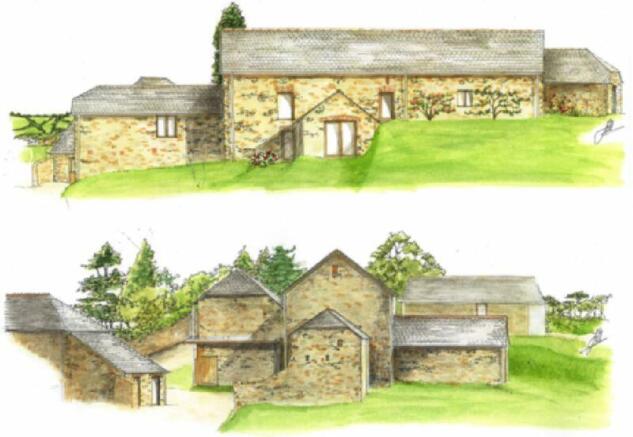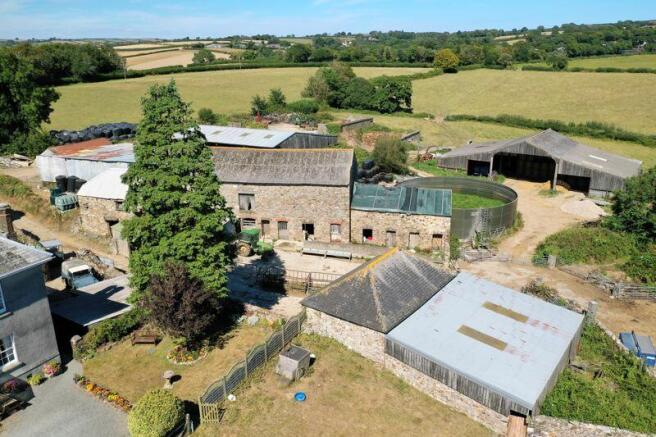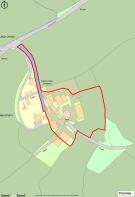Babland Farm, Modbury
- PROPERTY TYPE
Commercial Development
- BATHROOMS
9
- SIZE
Ask agent
Key features
- A collection of Grade II listed Stone Barns with detailed planning consent to convert.
- Unit 1: A four bedroom residential property arranged over two floors.
- Unit 2: A three bedroom residential property arranged over three floors
- Unit 3: A one bedroom holiday let that is provided over two floors.
- Unit 4: A two bedroom detached stone barn.
- Unit 5: A five bedroom detached barn with Class Q A & B conversion.
Description
Situation
Babland Barns are situated in a quiet location approximately 3 miles from the market town of Modbury
which boasts a good range of independent shops and eateries as well as the useful amenities of a primary
school, doctors, dentist and vets. It is around 8 miles to the very popular surfing beaches of Bantham and
Challaborough and Plymouth is about 12 miles to the west. Totnes Train Station is about 12.5 miles away
giving direct links to London Paddington. Access onto to A38 Devon Expressway is just over 5 miles to
the north.
Description:
A range of Grade II Listed Stone Barns offering a unique development planning reference 4007/21/FUL
and 4008/21/LBC providing 3 residential dwellings and one holiday/ancillary residence. Plus a Class Q
Barn with detailed planning permission for a 5 bedroom dwelling with extensive curtilage and paddock.
All in the heart of the South Hams with great access from the A38 to Modbury, Bigbury and Kingsbridge
Unit 1:
A four bedroom residential property arranged over two floors that is situated within the
middle of the development with a back garden. This consists of a kitchen, downstairs WC
and utility, a walk-in larder, dining area with adjoining snug and a sitting room. Leading
from this, there is a downstairs bedroom with ensuite and a large storage cupboard.
Upstairs there are a further 3 bedrooms—two with ensuites—and a family bathroom.
Unit 2:
A three bedroom residential property arranged over three floors that is situated at the
southern end of the range of stone barns. There will be be a large rear garden. Within this
sits an open-plan dining area and sitting room with adjoining kitchen. There is a down
stairs bedroom and bathroom along with a large storage cupboard. Upstairs there are a
further two bedrooms and family bathroom. There is also an airing cupboard.
Unit 3:
A one bedroom holiday let that is provided over two floors at the northern end of the
main range of barns comprising of an open-plan kitchen/living area with downstairs bath
room and a bedroom above.
Outside:
Access to the front of the barns will be by foot only with parking areas garages and bin
storage to the north and east and a large area to the rear to create private gardens.
Currently there is a redundant slurry store that is being removed and the sheep shed to
the rear that shall be vacated by the 31st March 2024 and can be removed if required. If
any of the agricultural buildings remain they are permitted to be utilised for storage only
and will be required to be removed once the building work is completed.
Services:
Currently there is a shared electrical and water supply to each building.
All rights will be reserved for the benefit of access and services.
Unit 4:
A two bedroom detached stone barn surrounded by a stone wall to provide a lovely
self-contained dwelling.
Ideal as a holiday home, with views across the field to the south.
Outside:
Access down past the front of the barns with parking and a concrete area to the rear
for a private garden, with further space below where there is currently a redundant
barn to be removed by the 31st March 2024, thus allowing views across the fields to
the south.
Services:
Currently there is a shared electrical and water supply to each building.
All rights will be reserved for the benefit of access and services.
Unit 5:
A five bedroom detached barn with Class Q A & B conversion granted on the 7th July
2021. Planning reference 1478/21/PDM
Outside:
Access would be from the track around the stone barns to the north. The barn will
have an area to the west of the barn for parking while to the east there will be a large
garden, paddock area.
Services:
Currently there is a shared electrical and water supply to each building.
All rights will be reserved for the benefit of access and services.
Local and Planning Authority:
South Hams District Council, Follaton House, Plymouth Road, Totnes, TQ9 5NE
Council Tax:
Council tax band E rate 2021/22 £2,634 per annum.
Tenure:
The property is freehold with vacant possession.
Wayleaves, Rights & Easements:
The property is sold subject to any wayleaves, public or private rights of ways,
easements and covenants and all outgoings, whether mentioned in the sales
particulars or not.
Boundaries, Roads & Fencing:
The Purchaser shall be deemed to have full knowledge of the boundaries, and
neither the Vendor, nor their Agent will be responsible for defining the ownership
of the boundary fencing and hedges.
Plan:
The sales plan identifies the full extent of the property as a whole being sold
outlined in red.
The right of access for all purposes, all vehicles and on foot at all times is over the
area hatched blue.
Maintenance will be shared subject to usage.
Viewings :
Strictly by appointment only through Rendells Estate Agents, Tel:
Directions:
Driving along the A379 heading from Kingsbridge to Modbury, take a right turn at
Harraton Cross and Babland Farm will be the first turning on your right.
what3words:
thankful.dragonfly.giggled
Sellers Agents:
Rendells, 13 Market Street, Newton Abbot TQ12 2RL
Tel: Email: Ref: JJB/AMC
Brochures
Property BrochureFull DetailsBabland Farm, Modbury
NEAREST STATIONS
Distances are straight line measurements from the centre of the postcode- Ivybridge Station4.1 miles
Notes
Disclaimer - Property reference 12506988. The information displayed about this property comprises a property advertisement. Rightmove.co.uk makes no warranty as to the accuracy or completeness of the advertisement or any linked or associated information, and Rightmove has no control over the content. This property advertisement does not constitute property particulars. The information is provided and maintained by Rendells, Newton Abbot. Please contact the selling agent or developer directly to obtain any information which may be available under the terms of The Energy Performance of Buildings (Certificates and Inspections) (England and Wales) Regulations 2007 or the Home Report if in relation to a residential property in Scotland.
Map data ©OpenStreetMap contributors.





