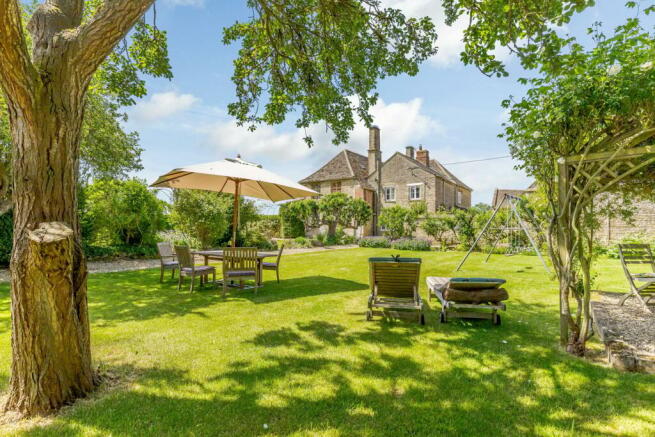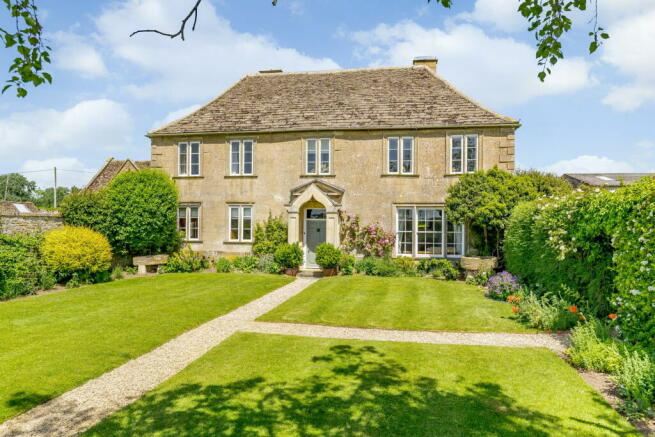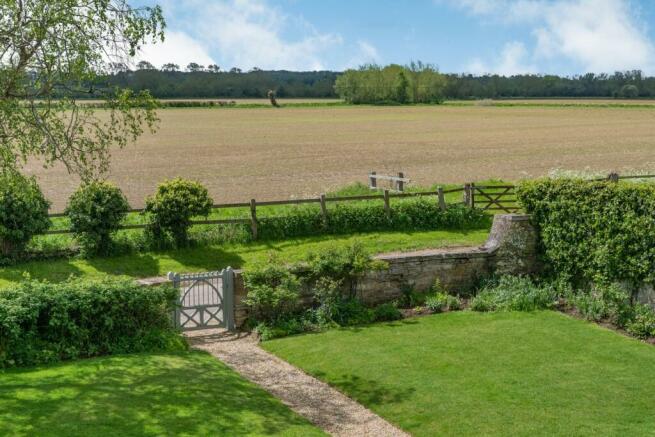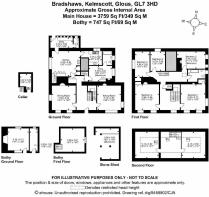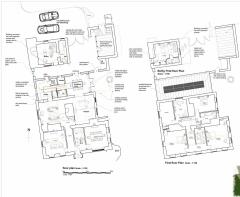
Kelmscott, Lechlade, GL7

- PROPERTY TYPE
Detached
- BEDROOMS
5
- BATHROOMS
2
- SIZE
Ask agent
- TENUREDescribes how you own a property. There are different types of tenure - freehold, leasehold, and commonhold.Read more about tenure in our glossary page.
Freehold
Key features
- Stunning Grade II* Georgian Farmhouse
- Walled Gardens
- Sought after Rural Location on Edge of Village
- Oustanding Views
- Further Barns & Land Available By Negotiation
- Planning Granted for Additional Open Plan Living
- Extending to Approx 0.5 Acres
Description
Bradshaws is a striking Georgian farmhouse - dating back to 1757 with C19 additions and alterations - offering an exciting opportunity to own a period gem with a wealth of character and period features.
The imposing south-facing front elevation looks out over the walled garden and far-reaching rural views beyond. Approaching the house along the garden's central pathway, the entrance hall leads to the drawing room to the right with dual aspect and an open fireplace, the dining room to the left, again with a dual aspect and an open fireplace and then through to an inner hallway to the rear.
Here, to one side, is a snug/family room with an adjacent bathroom. To the other is the spacious breakfast room/kitchen with original flagstones, floor to ceiling cupboards, pantry and oil-fired AGA. There is a secondary kitchen area providing additional means of cooking, fitted units and a sink. Beyond the kitchen is a useful utility area and boot room with cloakroom and access to the rear courtyard.
Steps from the entrance hall lead down to a small cellar area perfect for maintaining a cool even temperature for perhaps a wine store.
The main staircase rises to the first floor landing off which there are two spacious double bedrooms enjoying open views to the south. Moving down the landing there are 3 further double bedrooms and a family bathroom. From the rear landing a smaller secondary staircase leads back down to the inner hallway on the ground floor. There is also a small enclosed staircase from the first-floor leading up to the attic space.
The vendors have secured planning permission for making a number of additions and alterations to the property which include creating a large kitchen/family/dining space with doors leading directly into the main garden. Also, adding a second bathroom to the first floor and converting the main attic space into two further bedrooms and a shower-room. Planning Ref: 22/03440/HHD West Oxfordshire DC.
Outside, the gardens to Bradshaws wrap around the property on two sides. To the front is the formal lawn bordered by stone walls with two discreet openings leading into a lovely large walled garden comprising a pleasant mix of lawn, paved and sunken seating areas, espaliered trees creating walkways and established flower beds.
To the rear, a detached Bothy, currently used for additional storage, has approval under the same planning consent to be converted into a 1 bedroom annexe. And the adjacent stone shed has permission to become a home office/gym.
The gardens and house extend to about 0.5 acres.
Further land and buildings maybe available. Please contact the agent for further information
Bradshaws is located in the sought-after village of Kelmscott, which lies close to the River Thames. Comprising a Norman church, village hall and a great local pub, The Plough, the village is known for its link with William Morris who owned and lived in Kelmscott Manor.
Nearby, less than 3 miles to the west, is the town of Lechlade-on-Thames, on the edge of the Cotswolds, which offers a wide variety of independent retailers, restaurants, pubs and cafes together with a Doctors surgery, primary school and sporting facilities.
There are good road links to Oxford and Cheltenham, both via the A40, while Cirencester is only a few miles to the West. There are more local facilities and secondary schools available in the nearby market towns of Faringdon (6 miles) and Burford. Major rail links to London and the west are available from Swindon, Didcot and Oxford.
The village is also well positioned for a number of excellent schools locally such as St Hugh’s, Pinewood, Farmors and Burford School, while Cokethorpe, Abingdon School, Radley College, Dragon School, St Edward’s are all in and around Abingdon and Oxford. Equally Cheltenham College, Hatherop Castle School and Rendcomb are all with sensible travelling distance.
Through the Sole Agents: Waymark Property
Brochures
Brochure 1- COUNCIL TAXA payment made to your local authority in order to pay for local services like schools, libraries, and refuse collection. The amount you pay depends on the value of the property.Read more about council Tax in our glossary page.
- Ask agent
- PARKINGDetails of how and where vehicles can be parked, and any associated costs.Read more about parking in our glossary page.
- Ask agent
- GARDENA property has access to an outdoor space, which could be private or shared.
- Yes
- ACCESSIBILITYHow a property has been adapted to meet the needs of vulnerable or disabled individuals.Read more about accessibility in our glossary page.
- Ask agent
Energy performance certificate - ask agent
Kelmscott, Lechlade, GL7
Add an important place to see how long it'd take to get there from our property listings.
__mins driving to your place
Get an instant, personalised result:
- Show sellers you’re serious
- Secure viewings faster with agents
- No impact on your credit score
Your mortgage
Notes
Staying secure when looking for property
Ensure you're up to date with our latest advice on how to avoid fraud or scams when looking for property online.
Visit our security centre to find out moreDisclaimer - Property reference 28238192. The information displayed about this property comprises a property advertisement. Rightmove.co.uk makes no warranty as to the accuracy or completeness of the advertisement or any linked or associated information, and Rightmove has no control over the content. This property advertisement does not constitute property particulars. The information is provided and maintained by Waymark Property, Faringdon. Please contact the selling agent or developer directly to obtain any information which may be available under the terms of The Energy Performance of Buildings (Certificates and Inspections) (England and Wales) Regulations 2007 or the Home Report if in relation to a residential property in Scotland.
*This is the average speed from the provider with the fastest broadband package available at this postcode. The average speed displayed is based on the download speeds of at least 50% of customers at peak time (8pm to 10pm). Fibre/cable services at the postcode are subject to availability and may differ between properties within a postcode. Speeds can be affected by a range of technical and environmental factors. The speed at the property may be lower than that listed above. You can check the estimated speed and confirm availability to a property prior to purchasing on the broadband provider's website. Providers may increase charges. The information is provided and maintained by Decision Technologies Limited. **This is indicative only and based on a 2-person household with multiple devices and simultaneous usage. Broadband performance is affected by multiple factors including number of occupants and devices, simultaneous usage, router range etc. For more information speak to your broadband provider.
Map data ©OpenStreetMap contributors.
