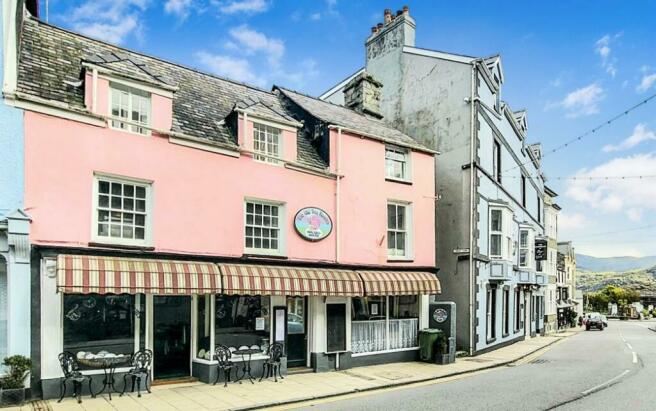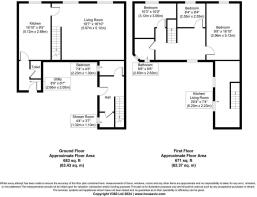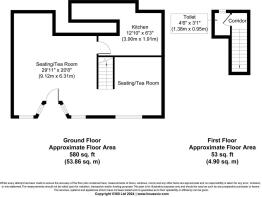Walsall House, Church Street, Barmouth

- PROPERTY TYPE
House
- BEDROOMS
4
- BATHROOMS
2
- SIZE
Ask agent
- TENUREDescribes how you own a property. There are different types of tenure - freehold, leasehold, and commonhold.Read more about tenure in our glossary page.
Freehold
Key features
- Unique opportunity to purchase a business opportunity with living accommodation above
- Set in beautiful seaside town of Barmouth, close to the thriving harbour
- 4 bedroom maisonette above and plenty of room for extended family and friends
- Grade II listed premises with original features in both the business premises and residential accommodation
- Ground floor currently tenated providing income. Multiple commercial/retail uses.
- A complete lifestyle choice - to work and live at your own pace and style
- Maisonette presented to the highest standards throughout
Description
Dating back to 1720, this Grade II listed original fisherman's cottage has been lovingly maintained and offers a rare chance to own a piece of history. Original features are throughout the property and have been successfully combined with modern day living. In summary the accommodation comprises large living area, kitchen and dining space and rear sun terrace. In addition - with 4 bedrooms and 2 bathrooms, there is ample space for a growing family or for hosting guests.
The commercial space below the accommodation can be used for multiple purposes. It is currently run with a tea-room tenant, providing a good income, however would suit any type of retail outlet.
Situated in a great location close to the harbour, you'll be just a stone's throw away from the picturesque waterfront, perfect for leisurely strolls, the fresh sea air and enjoying the stunning surroundings.
This is a chance to own a unique piece of Barmouth's history. Walsall House is more than just a property, it's a new lifestyle waiting to be enjoyed.
Accommodation comprises: ( all measurements are approximate )
Ground Floor -
Tea Rooms -
Cafe - 9.24 x 6.91 (30'3" x 22'8") - Characterful restaurant with quadruple frontage and original oak beamed ceiling - most likely an old ship's mast - currently operating successfully as a tea rooms. Present annual rent is £8000.
36 Covers inside with 3 additional table and chairs outside.
Within cafe is a commercial kitchen with food preparation area, additional storage facilities and customer toilet.
First Floor -
Maisonette - Entrance door into
Utility Room - Space and plumbing for washing machine and tumble dryer, small door leading to separate w.c. and wash hand basin, cupboard housing "Worcester Bosch" boiler, vinyl flooring, door leading to
Kitchen/Diner - 5.82 x 2.77 (19'1" x 9'1") - Fitted with a comprehensive range of wall and base units, including sink and drainer unit, laminate worktops, integrated electric cooker with gas hob and extractor hood above, tiled splash back, breakfast bar, window to side, open to seating area next to front window seat overlooking street below, door into
Living Room - 4.83 x 5.60 (15'10" x 18'4") - 2 windows to front with deep sill, original ceiling beams, feature electric fireplace, fitted carpet, 2 radiators, door leading to staircase to second floor
Second Floor -
Landing - Double glazed door/window to roof terrace - the perfect spot for morning coffee, original ceiling beams, split level flooring, storage cupboard, radiator, doors leading to
Bedroom 3 - 2.86 x 2.99 (9'4" x 9'9") - Window to front with secondary glazing, radiator, fitted carpet
Bedroom 2 - 2.66 x 2.47 (8'8" x 8'1") - Feature original beams, window to front with secondary glazing, radiator, fitted carpet, storage cupboard
Bedroom 1 - 2.87 x 4.35 (9'4" x 14'3") - Original ceiling beams, window to front with secondary glazing, radiator, fitted carpet, 3 large storage cupboards providing useful handing and shelved space
Bathroom - 2.42 x 2.40 (7'11" x 7'10") - Fitted with 4 piece suite comprising panelled bath with shower above, low level w.c., bidet, pedestal wash hand basin, shower boarding to all walls, vinyl flooring, 2 windows, double and secondary glazed
Location - The property is located near the harbour in the classic seaside resort of Barmouth “where the mountains meet the sea” Residents can lose themselves in the rugged landscapes of Snowdonia National Park or stroll along the quaint streets lined with colourful shops, restaurants and cafes. There are good local bus services and the nearby stations along the Cambrian Coastline railway provide excellent links to nearby towns, including Porthmadog and Harlech, with regular services to the Midlands and beyond. Whether it's hiking, beachcombing, or simply soaking in the tranquil atmosphere, Barmouth is timeless and captivating place to live.
External - Side steps lead to the first floor entrance into the maisonette.
There is a small courtyard garden on this level and a further roof top terrace, accessed from the second floor.
Services - Mains water, drainage, electricity and gas.
Services are metered in order to divide between properties, but are currently invoiced as one.
Gwynedd Council Tax Band B
Brochures
Walsall House, Church Street, BarmouthBrochure- COUNCIL TAXA payment made to your local authority in order to pay for local services like schools, libraries, and refuse collection. The amount you pay depends on the value of the property.Read more about council Tax in our glossary page.
- Band: B
- PARKINGDetails of how and where vehicles can be parked, and any associated costs.Read more about parking in our glossary page.
- Ask agent
- GARDENA property has access to an outdoor space, which could be private or shared.
- Yes
- ACCESSIBILITYHow a property has been adapted to meet the needs of vulnerable or disabled individuals.Read more about accessibility in our glossary page.
- Ask agent
Walsall House, Church Street, Barmouth
Add an important place to see how long it'd take to get there from our property listings.
__mins driving to your place
Get an instant, personalised result:
- Show sellers you’re serious
- Secure viewings faster with agents
- No impact on your credit score
Your mortgage
Notes
Staying secure when looking for property
Ensure you're up to date with our latest advice on how to avoid fraud or scams when looking for property online.
Visit our security centre to find out moreDisclaimer - Property reference 33438848. The information displayed about this property comprises a property advertisement. Rightmove.co.uk makes no warranty as to the accuracy or completeness of the advertisement or any linked or associated information, and Rightmove has no control over the content. This property advertisement does not constitute property particulars. The information is provided and maintained by Tom Parry & Co, Harlech. Please contact the selling agent or developer directly to obtain any information which may be available under the terms of The Energy Performance of Buildings (Certificates and Inspections) (England and Wales) Regulations 2007 or the Home Report if in relation to a residential property in Scotland.
*This is the average speed from the provider with the fastest broadband package available at this postcode. The average speed displayed is based on the download speeds of at least 50% of customers at peak time (8pm to 10pm). Fibre/cable services at the postcode are subject to availability and may differ between properties within a postcode. Speeds can be affected by a range of technical and environmental factors. The speed at the property may be lower than that listed above. You can check the estimated speed and confirm availability to a property prior to purchasing on the broadband provider's website. Providers may increase charges. The information is provided and maintained by Decision Technologies Limited. **This is indicative only and based on a 2-person household with multiple devices and simultaneous usage. Broadband performance is affected by multiple factors including number of occupants and devices, simultaneous usage, router range etc. For more information speak to your broadband provider.
Map data ©OpenStreetMap contributors.







