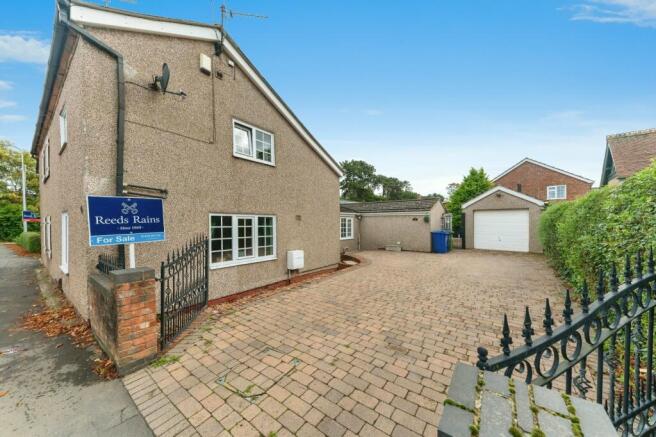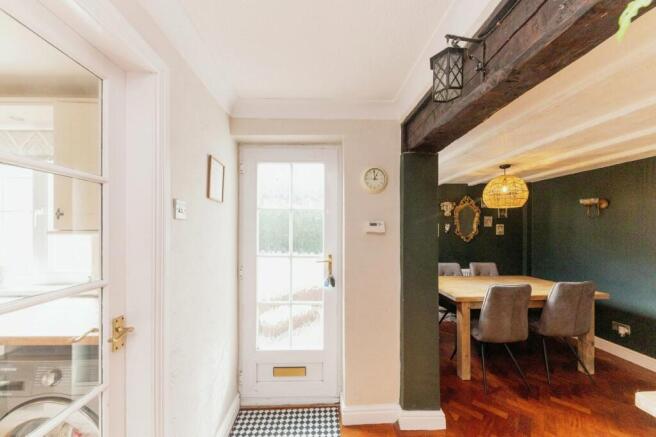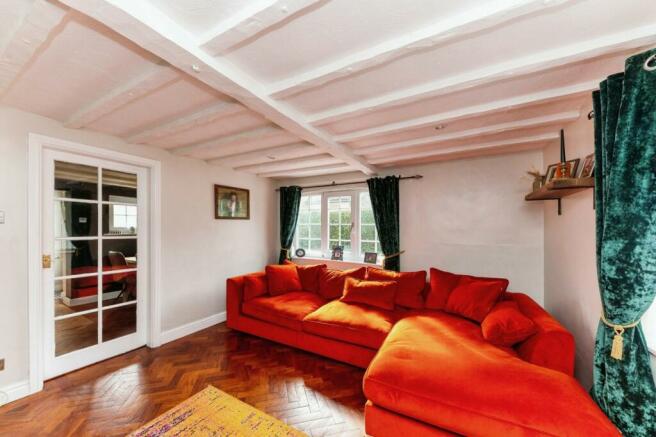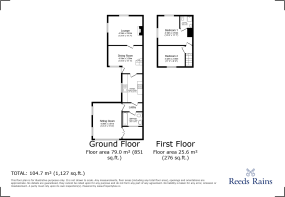Station Road, Great Coates, Grimsby, Lincolnshire, DN37

- PROPERTY TYPE
Semi-Detached
- BEDROOMS
2
- BATHROOMS
1
- SIZE
Ask agent
- TENUREDescribes how you own a property. There are different types of tenure - freehold, leasehold, and commonhold.Read more about tenure in our glossary page.
Freehold
Key features
- Immaculate semi-detached house
- Three reception rooms
- Modern fitted kitchen
- Contemporary bathrooms
- Two generously sized bedrooms
- Master bedroom with en-suite
- Ample off-road parking
- Detached garage
- Low maintenance rear garden
- Short drive to Grimsby Town
Description
The interior of the house is spread over two floors. The ground floor comprises three reception rooms, providing ample space for relaxation and entertainment. The house boasts a modern, fitted kitchen, perfectly designed to cater to all your culinary needs. Additionally, there is a contemporary bathroom on this floor, complete with high-quality fixtures and fittings.
The first floor hosts two generously sized bedrooms, both of which are bright and airy. The master bedroom further benefits from an en-suite, offering added convenience. A second bathroom on this floor ensures there is no morning rush.
The property holds an EPC rating of E and falls under the council tax band B. One of the standout features of this property is its location. Only a short drive from Grimsby Town Centre, this home is well served by nearby local amenities and offers easy access to the A180/M180. The property also falls within the catchment area of Healing Academy, making it an ideal choice for families.
Externally, the property features a paved driveway that offers ample off-road parking and a detached garage for additional storage. The rear garden, designed with low maintenance in mind, provides a peaceful space to relax on a warm summer day.
IMPORTANT NOTE TO POTENTIAL PURCHASERS & TENANTS: We endeavour to make our particulars accurate and reliable, however, they do not constitute or form part of an offer or any contract and none is to be relied upon as statements of representation or fact. The services, systems and appliances listed in this specification have not been tested by us and no guarantee as to their operating ability or efficiency is given. All photographs and measurements have been taken as a guide only and are not precise. Floor plans where included are not to scale and accuracy is not guaranteed. If you require clarification or further information on any points, please contact us, especially if you are traveling some distance to view. POTENTIAL PURCHASERS: Fixtures and fittings other than those mentioned are to be agreed with the seller. POTENTIAL TENANTS: All properties are available for a minimum length of time, with the exception of short term accommodation. Please contact the branch for details. A security deposit of at least one month’s rent is required. Rent is to be paid one month in advance. It is the tenant’s responsibility to insure any personal possessions. Payment of all utilities including water rates or metered supply and Council Tax is the responsibility of the tenant in most cases.
GRI240521/2
Location
Adjoining Grimsby and Great Coates has its own train station and excellent access to the A180. This popular village location hosts a nursery and primary school and also a church. This pretty village is attractive to walk through and is ideal for families, who do not want to be in central Grimsby. Located on the main road, stands a charming two double bedroom home which has three receptions and detached garage.
Main Accommodation
Entrance Hall
Living Room
3.53m x 4.17m (11' 7" x 13' 8")
The room boasts a stunning herringbone-style wood flooring that adds a touch of elegance to the space. Exposed wooden beams stretch across the ceiling, creating a rustic yet sophisticated atmosphere. A sleek radiator provides warmth, while dual aspect uPVC windows flood the room with natural light, enhancing the airy and inviting feel. The overall design combines modern and traditional elements, making the room both charming and functional.
Dining Room
3.38m x 4.17m (11' 1" x 13' 8")
This room features matching herringbone-style wood flooring, seamlessly connecting it to the lounge and enhancing the home's cohesive design. The stylish décor complements the space, creating a modern and welcoming ambiance. A radiator ensures warmth and comfort, while the uPVC window allows ample natural light to brighten the room, adding to its inviting atmosphere.
Kitchen
2.44m x 3.45m (8' 0" x 11' 4")
The kitchen is equipped with a range of sleek base and wall-mounted units, providing ample storage and a modern aesthetic. A charming Belfast sink with a brass tap adds a touch of vintage elegance, while the integral oven, hob, and extractor offer both style and functionality. The tiled flooring ensures durability and easy maintenance, complemented by LED lighting for a bright and contemporary feel. A tiled splashback adds a practical yet stylish touch, and a uPVC window to the side allows natural light to enhance the space.
Sitting Room
3.5m x 4.37m (11' 6" x 14' 4")
Located at the rear of the property, this spacious living area serves as the third reception room, offering versatility and comfort. The room features solid wood flooring, adding warmth and character, while French doors open out to a charming outdoor seating area, seamlessly blending indoor and outdoor living. A radiator ensures the space remains cozy, and a uPVC window allows for additional natural light, creating a bright and welcoming atmosphere.
Bedroom 1
3.53m x 4.17m (11' 7" x 13' 8")
Bedroom one offers a comfortable retreat, featuring soft carpeted flooring for added warmth and comfort. The room is fitted with a radiator for consistent heating, while dual aspect uPVC windows allow plenty of natural light to fill the space. Additionally, the bedroom benefits from a private en-suite, enhancing both convenience and privacy.
En-suite
The en-suite is well-appointed, featuring a modern shower cubicle for convenience, along with a WC and basin for a complete bathroom experience. The vinyl flooring offers durability and easy maintenance, while the extractor fan ensures proper ventilation, keeping the space fresh and comfortable.
Bedroom 2
2.44m x 3.4m (8' 0" x 11' 2")
Bedroom two offers a cozy and comfortable space, featuring soft carpeted flooring and a radiator to ensure warmth. A uPVC window positioned at the rear elevation allows natural light to brighten the room, creating a welcoming atmosphere.
Bathroom
1.63m x 2.44m (5' 4" x 8' 0")
Situated on the ground floor, the family bathroom is well-equipped with a bathtub featuring a shower overhead for added versatility. It includes a WC and basin, with tiled walls adding a sleek, modern touch. The vinyl flooring ensures durability and easy upkeep, while a uPVC window to the rear provides natural light and ventilation.
Rear Garden
Externally, the property boasts a paved driveway, offering ample off-road parking, along with a detached garage for additional convenience. The rear garden, designed with low maintenance in mind, provides a peaceful retreat, perfect for relaxing on warm summer days. Its thoughtful layout ensures a serene outdoor space with minimal upkeep required.
Garage
Brochures
Web DetailsFull Brochure PDF- COUNCIL TAXA payment made to your local authority in order to pay for local services like schools, libraries, and refuse collection. The amount you pay depends on the value of the property.Read more about council Tax in our glossary page.
- Band: B
- PARKINGDetails of how and where vehicles can be parked, and any associated costs.Read more about parking in our glossary page.
- Yes
- GARDENA property has access to an outdoor space, which could be private or shared.
- Yes
- ACCESSIBILITYHow a property has been adapted to meet the needs of vulnerable or disabled individuals.Read more about accessibility in our glossary page.
- Ask agent
Station Road, Great Coates, Grimsby, Lincolnshire, DN37
Add an important place to see how long it'd take to get there from our property listings.
__mins driving to your place
Get an instant, personalised result:
- Show sellers you’re serious
- Secure viewings faster with agents
- No impact on your credit score
Your mortgage
Notes
Staying secure when looking for property
Ensure you're up to date with our latest advice on how to avoid fraud or scams when looking for property online.
Visit our security centre to find out moreDisclaimer - Property reference GRI240521. The information displayed about this property comprises a property advertisement. Rightmove.co.uk makes no warranty as to the accuracy or completeness of the advertisement or any linked or associated information, and Rightmove has no control over the content. This property advertisement does not constitute property particulars. The information is provided and maintained by Reeds Rains, Grimsby. Please contact the selling agent or developer directly to obtain any information which may be available under the terms of The Energy Performance of Buildings (Certificates and Inspections) (England and Wales) Regulations 2007 or the Home Report if in relation to a residential property in Scotland.
*This is the average speed from the provider with the fastest broadband package available at this postcode. The average speed displayed is based on the download speeds of at least 50% of customers at peak time (8pm to 10pm). Fibre/cable services at the postcode are subject to availability and may differ between properties within a postcode. Speeds can be affected by a range of technical and environmental factors. The speed at the property may be lower than that listed above. You can check the estimated speed and confirm availability to a property prior to purchasing on the broadband provider's website. Providers may increase charges. The information is provided and maintained by Decision Technologies Limited. **This is indicative only and based on a 2-person household with multiple devices and simultaneous usage. Broadband performance is affected by multiple factors including number of occupants and devices, simultaneous usage, router range etc. For more information speak to your broadband provider.
Map data ©OpenStreetMap contributors.







