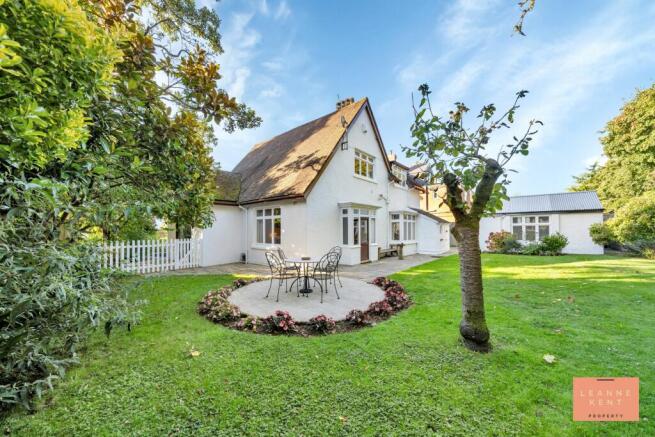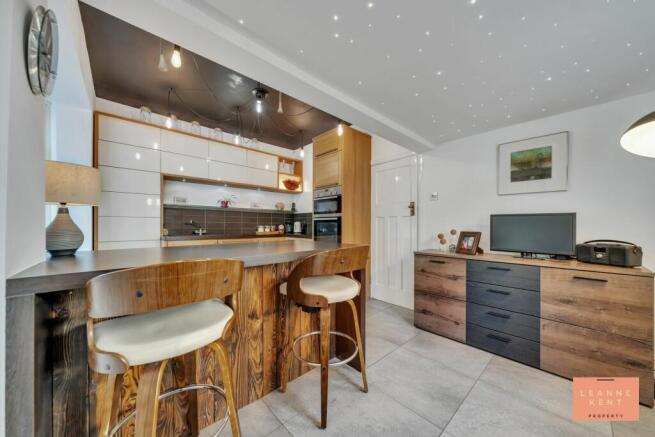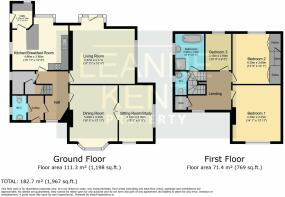
Ty Glas Road, Llanishen, CF14

- PROPERTY TYPE
Detached
- BEDROOMS
3
- BATHROOMS
1
- SIZE
1,894 sq ft
176 sq m
- TENUREDescribes how you own a property. There are different types of tenure - freehold, leasehold, and commonhold.Read more about tenure in our glossary page.
Freehold
Key features
- Beautifully Presented Throughout
- Character Detached Property
- Highly Desirable Location
- Rare Opportunity
- Stylish Kitchen/Breakfast Room
- Three Reception Rooms
- Three Double Bedrooms
- Stylish Family Bathroom
- Large Drive & Garage
- Large Mature Woodland Style Garden
Description
**BEAUTIFULLY PRESENTED THROUGHOUT**DESIRABLE LOCATION**CLOSE TO TRANSPORT LINKS, SCHOOLS & AMENITIES**CHARACTER RICH PROPERTY**MULTIPLE RECEPTION ROOMS**STYLISH KITCHEN**THREE BEDROOMS**STYLISH BATHROOM**BEAUTIFUL LARGE GARDEN**LARGE DRIVEWAY & DETACHED GARAGE**
LKP are delighted to bring this beautifully presented character-rich three-bedroom detached house to the market. This property presents a rare opportunity to own a charming residence located in a highly desirable area. Located within walking distance to Llanishen village with its local coffee shops, convenience stores and food outlets, you are only ever a stone’s throw away from convenience. The property is also ideally situated for the city centre with a short car drive or use of public transport including buses and trains and easy access to the M4. The property is also situated in a great catchment for primary and secondary schools, including highly sought-after Welsh-speaking schools. As you step inside, you are greeted by a welcoming entrance hall which sets the stage for the rest of the home. A modern and stylish kitchen/breakfast room, perfect for hosting gatherings or enjoying intimate family meals offers something special in this home. The property also boasts three good-sized character-rich reception rooms on the ground floor, offering versatility and ample space for various lifestyles. For added convenience, there is also a downstairs WC and two utility areas, one from the kitchen and a second off the entrance hall which benefits from understairs storage. Upstairs, three bedrooms await, along with a stylish family bathroom. Outside, a large woodland-style garden beckons, providing a serene escape with its lush greenery and peaceful ambience.
Approaching the property, a sizeable driveway invites you in, leading to this character-rich home. A large lawned area, bordered by mature bushes and trees, sets a picturesque scene, offering a tranquil and private front garden retreat. This garden becomes awash with spring and summer colours. Moving to the back, the woodland-style garden unfolds with its expansive lawned area surrounded by decorative foliage. Secluded sitting areas, adorned with soothing decorative stones and rustic logs, provide perfect spots for relaxation or outdoor dining, harmonising effortlessly with the natural surroundings. A detached garage adds to the practicality of the property while maintaining its aesthetic appeal, ensuring that every aspect of this outdoor space is designed to enhance the overall charm and functionality of this exceptional home.
EPC Rating: D
Entrance Hall
As you step into the entrance hall, accessed from the inviting lobby with its wooden door and full-height stained glass screen, you are immediately enveloped by a sense of warmth and elegance. The original hardwood parquet flooring stretches gracefully before you. A well-maintained diamond-shaped leaded window to the front allows light to flood the room. At the heart of the entrance hall stands a feature staircase clad in a neutral carpet. All downstairs rooms are accessible from this entrance hall.
Living Room
5.47m x 4.17m
The living room exudes an inviting warmth and is a great-sized family room. Underfoot, the neutral carpet softly cushions each step. Tall ceilings adorned with intricate cornices draw the eye upward, adding a touch of elegance to the room. A large window with diamond-shaped lattice inserts bathes the room in natural light, framing picturesque views of the garden. A bay window with a door leads to the garden. The soft neutral walls serve as a serene backdrop, punctuated by a vibrant red feature wall that commands attention; here lies an inset gas flame fire that flickers gently below a thoughtfully designed TV wall, all harmoniously curated to facilitate both cosy nights and lively entertainment gatherings.
Dining Room
5m x 4.25m
The dining room unfolds as a beautiful room, enveloped in tranquillity with its soft green walls. Underfoot lies a plush, soft neutral carpet. A large bay window at the front bathes the room in natural light. The focal point of this sophisticated setting is undoubtedly the decorative fireplace, featuring an impressive large wooden surround adorned with intricate carvings, complemented by a tiled hearth. A modern gas basket and coal insert finishes it off. Elegant full-height glazed screen with arched double doors lead to the sitting room/study.
Sitting Room/Study
4.1m x 2.95m
The siting room/study exudes a serene elegance thanks to its soft grey wallpapered walls and tall ceiling adorned with an intricately designed decorative cornice. Nestled off the dining room away from the distractions of everyday life, this room is the ideal space for those moments when one can escape into study without distraction. Sliding patio doors lead out to the side of the house. A window to the front allows light to flood the room due to its south-facing orientation.
Kitchen/Breakfast Room
4.86m x 3.08m
The kitchen/breakfast room unfolds as a harmonious blend of style and functionality, anchored by soft grey floor tiles. Light wood effect laminate kitchen cabinets with their clean lines and subtle grain complement the rich dark wood effect worktop. Additional cupboard storage adorned with gloss cream doors offers an inviting touch of modernity while ensuring ample space for essentials. A beautiful breakfast bar finished in dark wood effect laminate invites casual gatherings, seamlessly integrating with built-in appliances including a NEFF oven and grill and an AEG induction hob. There is also a Kitchen Aid dishwasher and Candy fridge. The area designated for a dining table is accentuated by a lowered ceiling featuring remote-controlled fibre optic lighting lights woven into its design, creating a more intimate dining area. In contrast, the other side showcases a beautifully dark-painted ceiling crowned with an elegantly decorative light fitting.
Utility Room
1.75m x 2.17m
The property benefits from a utility room which is tastefully finished and offers space for utilities, additional work surface and extra storage. A door leads out to the side of the house.
There is also a useful second utility area off the main entrance hall which offers additional space for a fridge freezer and other items. This utility area includes under-stairs storage/cloakroom for additional space and convenience.
Downstairs Toilet
The property benefits from a downstairs toilet which is tastefully finished and includes a modern toilet, a hand basin integrated into a wooden cupboard and a stainless steel heated towel rail.
Bedroom One
4.3m x 4.25m
Bedroom one is a great-sized double room located at the front of the property. The large room is meticulously designed to balance comfort and style. A large window to the front bathes the interior in natural light.
Bedroom Two
4.2m x 3.69m
Bedroom two is located at the rear of the property and is tastefully decorated. This is a good-sized double bedroom which further benefits from two deep integrated wardrobes with an additional store room accessed through the left-hand wardrobe. A large window allows light to flood the room and offers views over the beautiful woodland-style rear garden.
Bedroom Three
3.15m x 2.9m
Bedroom three is located at the rear of the property and offers space for a double bed and associated furniture. A large window allows light to flood the room and offers views over the rear garden.
Family Bathroom
2.94m x 1.95m
In the heart of this contemporary home, the family bathroom exudes sophistication and practicality, featuring elegant grey floor tiles that set a calming foundation. A spacious walk-in shower with a sleek sliding door seamlessly blends functionality with style. The cream-textured walls create an inviting atmosphere, while a striking feature wall showcases beautifully inset textured grey tiles of complimentary slate grey above the freestanding bath. This luxurious bath is complemented by an eye-catching floor-mounted swivel tap, adding to the modern allure of the space. Completing this harmonious design is a modern sleek hand basin that offers both convenience and aesthetic appeal.
Upstairs Toilet
The upstairs toilet is separate from the main bathroom which adds convenience for all the family. The WC is tastefully finished.
Front Garden
As you approach the charming residence, a large driveway leads up to the house. To the side lies a lawned area that adds a touch of vibrant green to the scene, bordered by mature bushes and trees. These trees not only provide shade but also create an enchanting sense of privacy in this front garden, where flowers bloom in bursts of colour amidst carefully privacy hedges.
Rear Garden
Nestled behind the house lies a beautifully crafted woodland-style garden that embodies serenity and charm. The expansive large lawned area is bordered by an array of decorative bushes and trees. To one side, a tranquil retreat awaits, its surface laid with soft decorative stones bordered by wooden sleepers that define its borders; this cosy nook offers an ideal escape from daily life. In another corner of this unrivalled nature-inspired garden, a second woodland sitting area beckons with its rustic logs arranged for seating amidst more soothing decorative stones. This space provides ample room to accommodate an outdoor table and chair set. A sturdy garage finished in white stands discreetly to one side, complementing this beautiful garden. There is also a slabbed patio area which wraps around the house with an adjacent raised circular patio providing the perfect space for a more formal outdoor dining experience.
- COUNCIL TAXA payment made to your local authority in order to pay for local services like schools, libraries, and refuse collection. The amount you pay depends on the value of the property.Read more about council Tax in our glossary page.
- Band: H
- PARKINGDetails of how and where vehicles can be parked, and any associated costs.Read more about parking in our glossary page.
- Yes
- GARDENA property has access to an outdoor space, which could be private or shared.
- Front garden,Rear garden
- ACCESSIBILITYHow a property has been adapted to meet the needs of vulnerable or disabled individuals.Read more about accessibility in our glossary page.
- Ask agent
Ty Glas Road, Llanishen, CF14
Add an important place to see how long it'd take to get there from our property listings.
__mins driving to your place
Get an instant, personalised result:
- Show sellers you’re serious
- Secure viewings faster with agents
- No impact on your credit score

Your mortgage
Notes
Staying secure when looking for property
Ensure you're up to date with our latest advice on how to avoid fraud or scams when looking for property online.
Visit our security centre to find out moreDisclaimer - Property reference 643a2942-d32a-421e-9a0c-cb4a3319b80e. The information displayed about this property comprises a property advertisement. Rightmove.co.uk makes no warranty as to the accuracy or completeness of the advertisement or any linked or associated information, and Rightmove has no control over the content. This property advertisement does not constitute property particulars. The information is provided and maintained by Leanne Kent Property, Cardiff. Please contact the selling agent or developer directly to obtain any information which may be available under the terms of The Energy Performance of Buildings (Certificates and Inspections) (England and Wales) Regulations 2007 or the Home Report if in relation to a residential property in Scotland.
*This is the average speed from the provider with the fastest broadband package available at this postcode. The average speed displayed is based on the download speeds of at least 50% of customers at peak time (8pm to 10pm). Fibre/cable services at the postcode are subject to availability and may differ between properties within a postcode. Speeds can be affected by a range of technical and environmental factors. The speed at the property may be lower than that listed above. You can check the estimated speed and confirm availability to a property prior to purchasing on the broadband provider's website. Providers may increase charges. The information is provided and maintained by Decision Technologies Limited. **This is indicative only and based on a 2-person household with multiple devices and simultaneous usage. Broadband performance is affected by multiple factors including number of occupants and devices, simultaneous usage, router range etc. For more information speak to your broadband provider.
Map data ©OpenStreetMap contributors.





