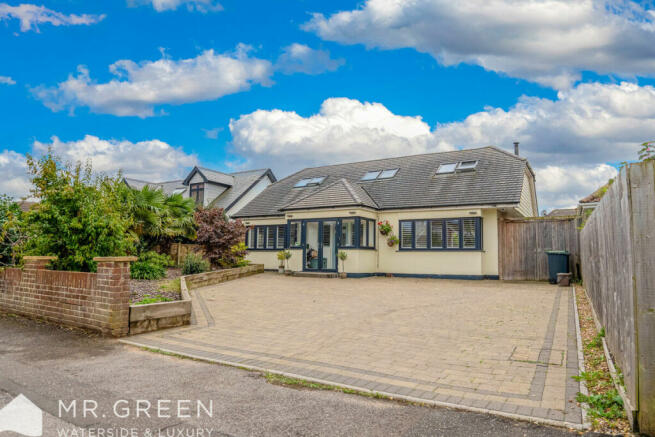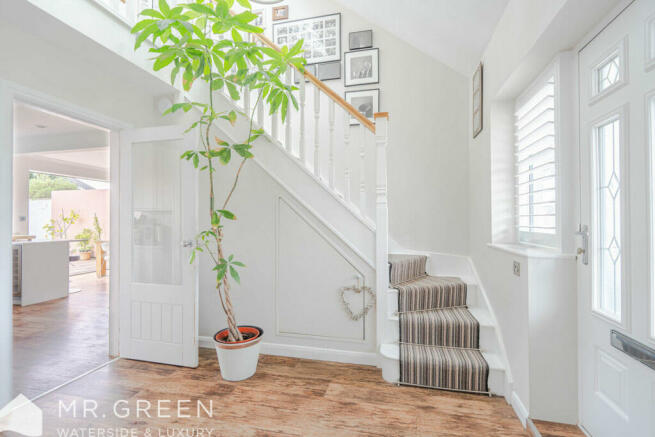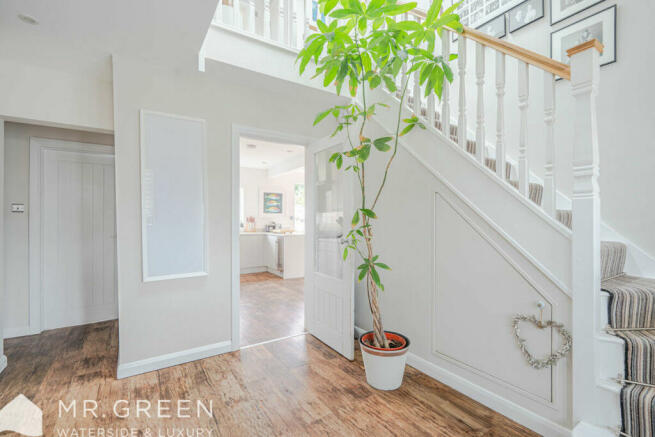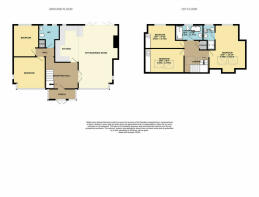River Way, Christchurch, Dorset, BH23 2QW

- PROPERTY TYPE
Chalet
- BEDROOMS
5
- BATHROOMS
2
- SIZE
1,733 sq ft
161 sq m
- TENUREDescribes how you own a property. There are different types of tenure - freehold, leasehold, and commonhold.Read more about tenure in our glossary page.
Freehold
Key features
- Beautifully refurbished and extended to a high standard
- Open-plan kitchen with bi-fold doors to the garden
- South-facing, landscaped rear garden
- Spacious off-road parking for multiple vehicles
- Luxurious master suite with en suite and fitted wardrobes
- Versatile fifth bedroom, office, or reception room
- Bright and airy living spaces with natural light throughout
- Wood burner in the cozy sitting area
- Modern family bathroom with deep-fill bath and rainfall shower
- Ideal location for family living with excellent outdoor space
Description
This stunning 4/5 bedroom detached family home is a beautiful blend of modern living and thoughtful design, offering both comfort and style. Recently refurbished and extended to a high standard, the property features a south-facing rear garden and ample off-road parking, perfect for a growing family or those who enjoy entertaining.
Upon entering the home, you are greeted by a bright and welcoming entrance porch, complete with a fully tiled floor and large windows that flood the space with natural light. This leads into a spacious entrance hall, fitted with plantation shutters, luxury Karndean flooring, and under-stair storage, providing both practicality and elegance.
The heart of the home is the impressive open-plan kitchen, dining, and sitting room. The kitchen is fitted with sleek granite countertops, integrated appliances, and a breakfast bar, making it an ideal spot for casual dining. The adjoining dining area is large enough for a family table and opens through bi-fold doors to the garden, creating a seamless indoor-outdoor flow. The sitting area, bathed in natural light from the front windows, features a cozy wood burner, making it the perfect space to relax or entertain.
A versatile fifth bedroom, which could also serve as a home office or additional reception room, offers double-aspect windows and plantation shutters, adding to the home’s charm. Another double bedroom on the ground floor overlooks the south-facing garden and is complemented by a nearby utility room and WC, complete with ample space for laundry appliances and a modern fitted suite.
Upstairs, the master bedroom is a true retreat. This generously sized double-aspect room boasts fitted wardrobes, plantation shutters, and a luxurious en suite bathroom with his-and-hers sinks and a rainfall shower. Two additional bedrooms, both well-proportioned, offer fitted wardrobes and Velux windows, while a modern family bathroom with a deep-fill bath and large shower completes the upper level.
Outside, the front of the property features a newly laid block driveway with parking for 4/5 vehicles, framed by raised flower beds. Timber gates provide secure access to the rear garden, which has been beautifully landscaped with a large decked area perfect for al fresco dining and a well-kept lawn bordered by raised flowerbeds. With the added benefit of outside water taps, lighting, and secure fencing, this south-facing garden is a private oasis designed for both relaxation and functionality.
This property truly combines high-quality finishes with flexible living spaces, making it a perfect family home in every sense.
DESCRIPTION
River Way is a lovely road; it's a strange thing to describe, but all the properties are a nice distance apart and there aren't many similar roads in the area. Being in Twynham school catchment is also a very big bonus.
The house is on a nice plot. Lots of off road parking and space either side with the house being set back from the road.
Walking through the front door through the porch you come in to a really bright, spacious hallway.
The very large lounge leads off to the right. The lounge is the size of two reception rooms knocked through to one. No matter how big your family, there is space in this room for everyone to socialise.
From the lounge leading through the patio doors you come in to the conservatory. The conservatory adds a lot of living space to the property. There's a lounge area for sitting watching TV, a dining area for family meals and there's even a utility area closed off at the back.
Also leading out to the conservatory is the kitchen. Ideal for focussed chefs in that it's a great space for preparing food. Leading out to the conservatory makes it sociable too when cooking and there's space for any would-be helpers too.
One of the benefits of a chalet is that there are downstairs bedrooms. Two doubles on the ground floor on the left hand side of the property (one overlooking the front, one the back) along with a really well finished bathroom. The large entrance keeps the living and sleeping spaces separate.
Upstairs there is a smaller double bedroom with lots of storage and a good double bedroom (again with lots of storage). On this floor there is also a second bathroom. Upstairs is either a haven for adults to separate off from children or a place to hide the grumpy teenagers.
Outside space is really well formed. A large decking area making the most of the south facing garden, a nice lawn and lots of space f
- COUNCIL TAXA payment made to your local authority in order to pay for local services like schools, libraries, and refuse collection. The amount you pay depends on the value of the property.Read more about council Tax in our glossary page.
- Band: E
- PARKINGDetails of how and where vehicles can be parked, and any associated costs.Read more about parking in our glossary page.
- Yes
- GARDENA property has access to an outdoor space, which could be private or shared.
- Yes
- ACCESSIBILITYHow a property has been adapted to meet the needs of vulnerable or disabled individuals.Read more about accessibility in our glossary page.
- Ask agent
River Way, Christchurch, Dorset, BH23 2QW
Add an important place to see how long it'd take to get there from our property listings.
__mins driving to your place
Explore area BETA
Christchurch
Get to know this area with AI-generated guides about local green spaces, transport links, restaurants and more.
Get an instant, personalised result:
- Show sellers you’re serious
- Secure viewings faster with agents
- No impact on your credit score
Your mortgage
Notes
Staying secure when looking for property
Ensure you're up to date with our latest advice on how to avoid fraud or scams when looking for property online.
Visit our security centre to find out moreDisclaimer - Property reference RX432658. The information displayed about this property comprises a property advertisement. Rightmove.co.uk makes no warranty as to the accuracy or completeness of the advertisement or any linked or associated information, and Rightmove has no control over the content. This property advertisement does not constitute property particulars. The information is provided and maintained by Mr Green Estate Agents, Southbourne. Please contact the selling agent or developer directly to obtain any information which may be available under the terms of The Energy Performance of Buildings (Certificates and Inspections) (England and Wales) Regulations 2007 or the Home Report if in relation to a residential property in Scotland.
*This is the average speed from the provider with the fastest broadband package available at this postcode. The average speed displayed is based on the download speeds of at least 50% of customers at peak time (8pm to 10pm). Fibre/cable services at the postcode are subject to availability and may differ between properties within a postcode. Speeds can be affected by a range of technical and environmental factors. The speed at the property may be lower than that listed above. You can check the estimated speed and confirm availability to a property prior to purchasing on the broadband provider's website. Providers may increase charges. The information is provided and maintained by Decision Technologies Limited. **This is indicative only and based on a 2-person household with multiple devices and simultaneous usage. Broadband performance is affected by multiple factors including number of occupants and devices, simultaneous usage, router range etc. For more information speak to your broadband provider.
Map data ©OpenStreetMap contributors.




