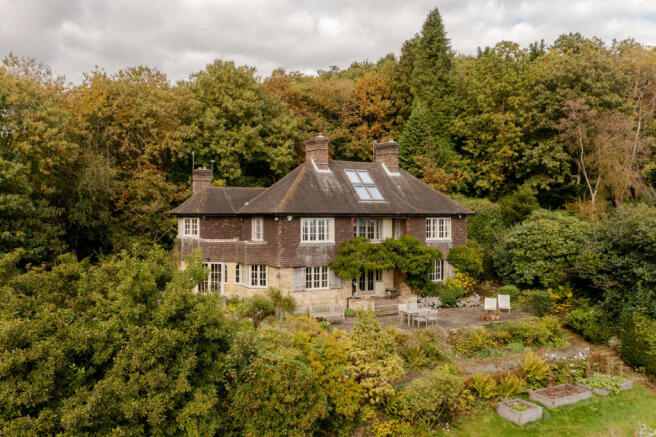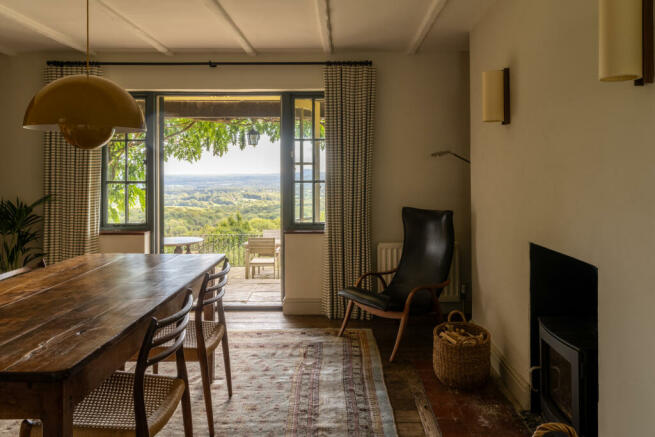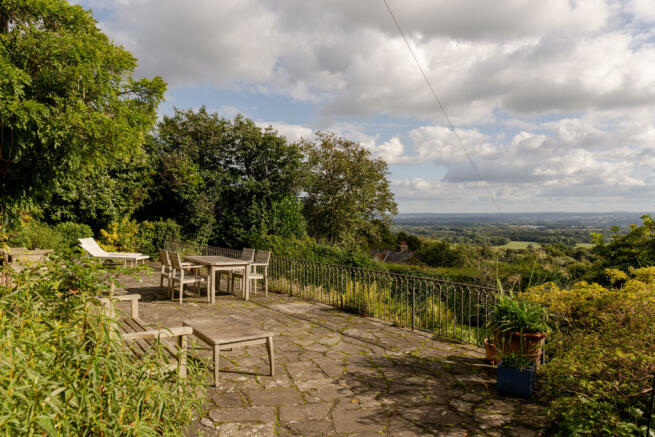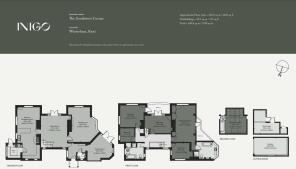
The Southwest Corner, Westerham, Kent

- PROPERTY TYPE
Detached
- BEDROOMS
6
- BATHROOMS
3
- SIZE
2,798 sq ft
260 sq m
- TENUREDescribes how you own a property. There are different types of tenure - freehold, leasehold, and commonhold.Read more about tenure in our glossary page.
Freehold
Description
Setting The Scene
Mentioned in the Domesday Book, Westerham has a long history – evident in part from its impressive number of listed period buildings. The Westerham Hoard, however, speaks to even earlier origins: in 1927, evidence of a settlement from 200 BC was discovered in the town and included Iron Age coins depicting Apollo.
The Southwest Corner was built in 1922 on a plot carved off from the Chartwell Estate. Chartwell – now owned by the National Trust – is best known as the former home of Winton Churchill and his family. Built for the Oppenheimer family with no expense spared, The Southwest Corner retains many of the architectural hallmarks of the period in which it was built and has staggeringly green views from windows along each aspect. Its expansive gardens border the National Trust’s Toys Hill Estate, a 200-acre strong expanse that has been designated a Site of Special Scientific Interest on account of its biodiversity. Despite its period pedigree, the house has benefitted from contemporary interventions including an air-source heat pump.
The Grand Tour
Emerging along a quiet, exceptionally leafy country road, the house’s pretty ivy-covered façade belies the expansive plan that unfolds beyond. A neat porch area sits next to a casement window with direct sight-lines out across the countryside at the rear.
Several living spaces make up the ground-floor plan, each with a distinct character. On one side is the west-facing family room, its warm terracotta-toned walls in Edward Bulmer‘s ‘Header’ and honeyed Amtico floorboards enhanced by the light that enters along three sides. Double doors open to the garden, with plenty of room in front for a well-placed armchair. There is a sitting room behind, appointed in deep ‘Brunswick Green’ also by Edward Bulmer and with newly installed sisal carpet from Crucial Trading underfoot. The ruddy tones of an original brick fireplace surround pair beautifully with the crimson red glazed tile hearth beneath.
The dining room is arranged centrally, bridging the space between the sitting rooms and the kitchen at either end of the plan. Its walls are finished in ‘Schoolhouse White’ by Farrow and Ball colour mixed in Earthborn paint, a neutral shade that cleverly allows the foliage-filled backdrop seen through a set of original French doors centre stage. The terrace adjoins here for easy summertime entertaining.
A door on the east wall opens into the open-plan kitchen and breakfast room. Formed of farmhouse-style Smallbone units, the kitchen has plenty of room for a range cooker in addition to its other integrated appliances. White tiles form a splash-back, interspersed with sweet flower-patterned variations. Here, the flooring is finished with the original rust-toned terracotta quarry tiles. The second part of the space is arranged as an informal breakfast room with stunning views of the garden and countryside beyond. A WC and utility room complete the ground-floor plan.
Stairs wind up from the dining room to the first floor, where there are five restful bedrooms. The main bedroom is grounded by deep-toned floorboards and has a bank of built-in, timber-fronted storage space. The tongue and groove panels are original to the house and are echoed elsewhere. A window to one side overlooks greenery upon greenery, while a west-facing balcony provides a delightful spot to sit and watch the sunset. There is also a substantial en suite with a bath, a shower and a second red-brick fire surround.
Two of the additional bedrooms on this floor also share a balcony, while all are served by a spacious family bathroom with a bath and a shower. The sixth bedroom – or quiet home office – is tucked away on the second storey.
The Great Outdoors
Established gardens surround the house and are filled with mature trees and shrubbery. A loving hand has tended to the garden for many years, curating banks of azaleas, rhododendrons, and camellias. Come spring, the beds are ablaze with alliums and irises, and apple, pear, cherry, and magnolia trees are crowned with a dusting of pastel blossom. The sloping rear lawn has raised planters for vegetable growing as well as a pear tree and tumbles down towards the entrance gate and garage. The grounds here are extensive and include a second levelled lawn, perfect for a kick-about or picnic. Stretching up the hill behind is a wooded area that borders the National Trust’s Toys Hill estate and provides direct access for rambling walks.
Out and About
Westerham is a well-served town in the heart of Kent’s rolling landscape. It is home to a host of independent and national retailers as well as several pubs and eateries. Brunch in Westerham serves delicious pastries and coffees, while the The Courtyard has more traditional fare.
Larger amenities, including branches of several large supermarkets, can be found in Sevenoaks, a 15-minute drive from the house. Here, a wide range of restaurants and coffee shops can be found, including an outpost of Gail’s, Giggling Squid and Turkish restaurant Hattusa.
The wider area is known for its exceptional schooling options, both state and privately run. Within easy reach are Hazelwood, Caterham, Woldingham, Radnor House, Ide Hill Primary, Sevenoaks School, Weald of Kent Grammar, Tonbridge and Tunbridge Wells grammar schools and The Judd School.
Travel into the capital is quick and convenient from either Sevenoaks station, a 15-minute drive away, or Oxted, an 11-minute drive away; trains run to London Bridge from the former in 22 minutes, while services to London Victoria from the latter take approximately 40 minutes. The national motorway (M25) can be joined at Junction 5, which is under 10 minutes away.
Council Tax Band: H
- COUNCIL TAXA payment made to your local authority in order to pay for local services like schools, libraries, and refuse collection. The amount you pay depends on the value of the property.Read more about council Tax in our glossary page.
- Band: H
- PARKINGDetails of how and where vehicles can be parked, and any associated costs.Read more about parking in our glossary page.
- Yes
- GARDENA property has access to an outdoor space, which could be private or shared.
- Yes
- ACCESSIBILITYHow a property has been adapted to meet the needs of vulnerable or disabled individuals.Read more about accessibility in our glossary page.
- Ask agent
The Southwest Corner, Westerham, Kent
Add your favourite places to see how long it takes you to get there.
__mins driving to your place


Inigo is an estate agency for Britain's most marvellous historic homes, from the team behind The Modern House.
We believe a beautiful home is a pleasure that never ages. We connect discerning individuals with extraordinary spaces, no matter the price or provenance.
Covering urban and rural locations across Britain, our team combines proven experience selling distinctive homes with design and architectural expertise. We unlock the true value of every cottage, coach house and conversion we represent by telling its story with in-depth features and magazine-quality photography.
We take our name from Inigo Jones, the self-taught genius who kick-started a golden age of home design.
Inigo is a Certified B Corporation, part of a global community of businesses that meet high standards of social and environmental impact.
Your mortgage
Notes
Staying secure when looking for property
Ensure you're up to date with our latest advice on how to avoid fraud or scams when looking for property online.
Visit our security centre to find out moreDisclaimer - Property reference TMH81478. The information displayed about this property comprises a property advertisement. Rightmove.co.uk makes no warranty as to the accuracy or completeness of the advertisement or any linked or associated information, and Rightmove has no control over the content. This property advertisement does not constitute property particulars. The information is provided and maintained by Inigo, London. Please contact the selling agent or developer directly to obtain any information which may be available under the terms of The Energy Performance of Buildings (Certificates and Inspections) (England and Wales) Regulations 2007 or the Home Report if in relation to a residential property in Scotland.
*This is the average speed from the provider with the fastest broadband package available at this postcode. The average speed displayed is based on the download speeds of at least 50% of customers at peak time (8pm to 10pm). Fibre/cable services at the postcode are subject to availability and may differ between properties within a postcode. Speeds can be affected by a range of technical and environmental factors. The speed at the property may be lower than that listed above. You can check the estimated speed and confirm availability to a property prior to purchasing on the broadband provider's website. Providers may increase charges. The information is provided and maintained by Decision Technologies Limited. **This is indicative only and based on a 2-person household with multiple devices and simultaneous usage. Broadband performance is affected by multiple factors including number of occupants and devices, simultaneous usage, router range etc. For more information speak to your broadband provider.
Map data ©OpenStreetMap contributors.





