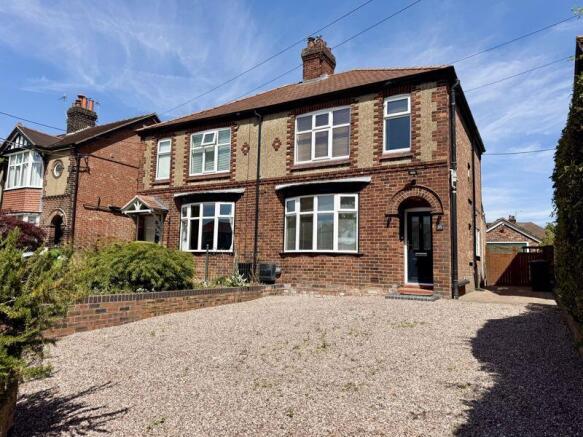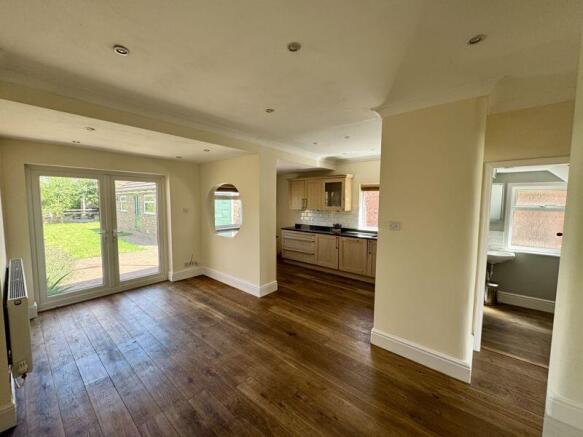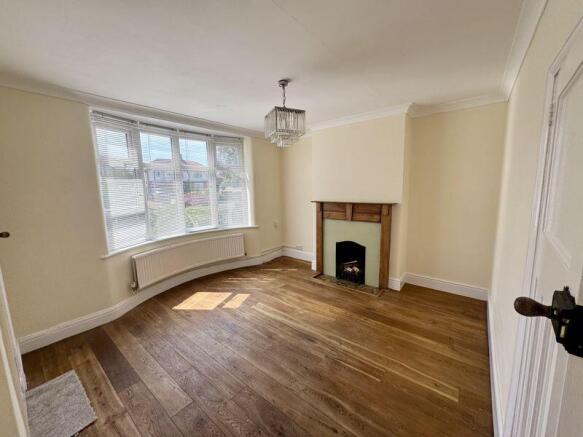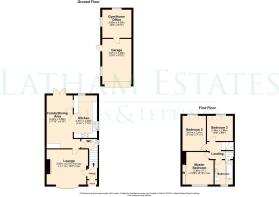London Road, Holmes Chapel

- PROPERTY TYPE
Semi-Detached
- BEDROOMS
3
- BATHROOMS
1
- SIZE
Ask agent
- TENUREDescribes how you own a property. There are different types of tenure - freehold, leasehold, and commonhold.Read more about tenure in our glossary page.
Freehold
Key features
- Beautifully Presented Semi-Detached Home
- Fabulous Open Plan Family Kitchen
- Lounge with Lovely Features
- Three Good Size Bedrooms
- Stylish Family Bathroom
- Impressive Entertaining Garden Space
- Garage & Ample Parking
- Excellent Village Location
- Offered For Sale with “No Seller Chain Involved”
- EPC Rating - D
Description
Situated on one of the sought after roads within the village, to enjoy a non-estate location, yet within striking distance of Holmes Chapel centre, making it ideal for village life.
The tour starts with an attractive main entrance door, giving access to the hallway and lounge beyond. The lounge is located to the front aspect with a sizeable bow window allowing natural light to fill the room, keeping in character is the central feature fireplace home to a real fire and stylish wood flooring. The open plan living space is located to the rear aspect delivering an impressive sized dining and family area with a feature circular opening and main opening to the well-planned kitchen area, completed with exposed engineered wood flooring and French doors to the garden. The ground floor is completed with a smart cloakroom/WC.
The first-floor landing gives access to three bedrooms two generous doubles and sizeable single bedroom, all serviced by the stylish three piece family bathroom.
Externally: The property sits back from the road to deliver a gravelled private driveway providing ample off-road parking. The rear garden has been designed with the growing family and gardening enthusiasts in mind, with a central lawn area and thoughtfully planted established flowerbeds leading to the fabulous hidden patio area. Located at the garden's end, perfect for outdoor gatherings. The L-shaped garden style kitchen has been designed to deliver a fabulous space for a Pizza oven, BBQ and bar, all sheltered under an open pitched roof and completed granite work surfaces. The generous detached garage sits to the rear aspect, having been split to provide a garage area and an additional room that could serve as a home office, gym, or hobby space.
Viewing is a must to appreciate this deceptively spacious beautiful property.
Offered For Sale with “No Seller Chain Involved”
EPC Rating - D
Council Tax Band – D – Cheshire East
Tenure - Freehold
Entrance Porch
With attractive arched brick detail, leading to the attractive composite main entrance door.
Hallway
Giving access to the lounge along with stairs ascending to the first floor.
Lounge
12' 10'' Max into bay x 13' 6'' Max into recess (3.91m x 4.11m)
Located to the front aspect the generous lounge enjoys a sizeable bow window which allows natural light too to fill the room. The central chimney breast is home to a real fire, with traditional wood surround to add to the character, giving the room a lovely focal point. Completed with eye-catching engineered wood style flooring and door to the open plan living space.
Cloakroom/WC
Delivering a matching modern, white two-piece white to comprise: Low level WC and corner hand wash basin with chrome waterfall style mixer tapware. Completed with window to the side aspect and continuation of the smart flooring.
Open Plan Living
Family/Dining Area
17' 10'' x 8' 10'' Max (5.43m x 2.69m)
Being part of the extension to deliver a superb, spacious, bright, space, designed with today's modern living in mind. A versatile room with ample space for both dining and family area. The smart flooring continues through, along with double French style doors opening to the rear garden. A feature circular opening looks through to the kitchen, whilst a sizable opening keeps the open plan feel.
Kitchen
14' 4'' x 7' 10'' (4.37m x 2.39m)
The well-planned kitchen delivers a range of smart light beach coloured wall, drawer and base units to deliver storage in abundance. Contrasting granite work surface flows round to provide ample preparation space and home to the inset one a half single drainer sink unit with swan neck mixer tapware. Sitting pride of place is the Stoves range cooker with seven ring gas hob burners and three ovens, perfect for the keen cook, completed with a Stoves double chimney style extractor over and smart metro style splash back tiling . Natural light fills the dual aspect kitchen with windows to both the side and rear aspect. Completed with feature circular opening to the family area and the continuation of the attractive flooring.
First Floor Landing
Giving access to the three bedrooms and family bathroom, completed with window to the side aspect.
Master Bedroom
11' 0'' x 8' 10'' Max (3.35m x 2.69m)
Located to the front aspect is the generous main bedroom with a sizeable built in double wardrobe, with sliding doors opening to shelving drawer storage and hanging rail space.
Bedroom Two
11' 10'' x 7' 11'' (3.60m x 2.41m)
The second double bedroom is located to the rear aspect enjoying a view over the rear garden.
Bedroom Three
8' 6'' x 8' 6'' (2.59m x 2.59m)
The generous third bedroom is located to the rear aspect.
Family Bathroom
Delivering a fabulous three-piece suite to comprise: Panelled tiled bath with Victorian style chrome mixer tapware with handheld shower and fixed mains mixer drencher style shower over with mid-level controls, low level WC and traditional style hand wash basin with chrome tapware. Completed with stylish stone effect tiling.
Externally
The property sits back form the road with a substantial gravelled driveway to provide ample private off-road parking, raised brick flower beds bring colour to the front aspect. The block paved side access leads to double gates which open to garage and rear garden beyond. The rear aspect delivers something for everyone. The substantial block paved patio delivers a further seating of which to enjoy this lovely garden, along with giving access to the garage and home office. The central lawn with established flowerbeds leads to the hidden entertaining area, where you find the substantial paved patio, providing plentiful space for garden furniture and home to the unique outdoor space occupying the bottom of the garden. The timber framed L-shaped outdoor style kitchen covered to provide all year-round use, with brick-built counters and granite worksurfaces to provide areas for a bar, pizza oven and BBQ, the ideal area for Alfresco dining.
Garage
15' 4'' x 9' 10'' (4.67m x 2.99m)
The up and over door gives access with a side courtesy door, completed with light and power and door to home office/Gym.
Home Office/Gym
9' 8'' x 9' 6'' (2.94m x 2.89m)
A most versatile room, perfect home office, gym or hobby room, with windows to both rear and side aspects. Completed with light and power.
Brochures
Property BrochureFull Details- COUNCIL TAXA payment made to your local authority in order to pay for local services like schools, libraries, and refuse collection. The amount you pay depends on the value of the property.Read more about council Tax in our glossary page.
- Band: D
- PARKINGDetails of how and where vehicles can be parked, and any associated costs.Read more about parking in our glossary page.
- Yes
- GARDENA property has access to an outdoor space, which could be private or shared.
- Yes
- ACCESSIBILITYHow a property has been adapted to meet the needs of vulnerable or disabled individuals.Read more about accessibility in our glossary page.
- Ask agent
London Road, Holmes Chapel
Add an important place to see how long it'd take to get there from our property listings.
__mins driving to your place
Get an instant, personalised result:
- Show sellers you’re serious
- Secure viewings faster with agents
- No impact on your credit score
Your mortgage
Notes
Staying secure when looking for property
Ensure you're up to date with our latest advice on how to avoid fraud or scams when looking for property online.
Visit our security centre to find out moreDisclaimer - Property reference 12510503. The information displayed about this property comprises a property advertisement. Rightmove.co.uk makes no warranty as to the accuracy or completeness of the advertisement or any linked or associated information, and Rightmove has no control over the content. This property advertisement does not constitute property particulars. The information is provided and maintained by Latham Estates Ltd, Holmes Chapel. Please contact the selling agent or developer directly to obtain any information which may be available under the terms of The Energy Performance of Buildings (Certificates and Inspections) (England and Wales) Regulations 2007 or the Home Report if in relation to a residential property in Scotland.
*This is the average speed from the provider with the fastest broadband package available at this postcode. The average speed displayed is based on the download speeds of at least 50% of customers at peak time (8pm to 10pm). Fibre/cable services at the postcode are subject to availability and may differ between properties within a postcode. Speeds can be affected by a range of technical and environmental factors. The speed at the property may be lower than that listed above. You can check the estimated speed and confirm availability to a property prior to purchasing on the broadband provider's website. Providers may increase charges. The information is provided and maintained by Decision Technologies Limited. **This is indicative only and based on a 2-person household with multiple devices and simultaneous usage. Broadband performance is affected by multiple factors including number of occupants and devices, simultaneous usage, router range etc. For more information speak to your broadband provider.
Map data ©OpenStreetMap contributors.




