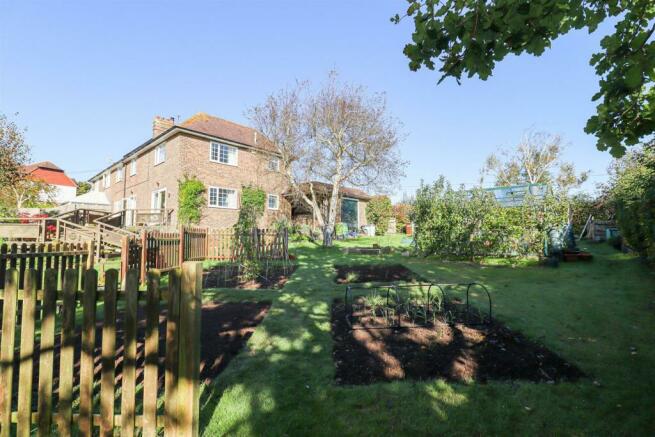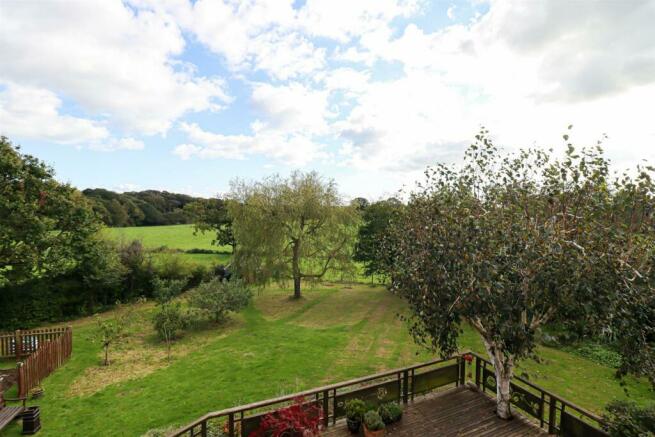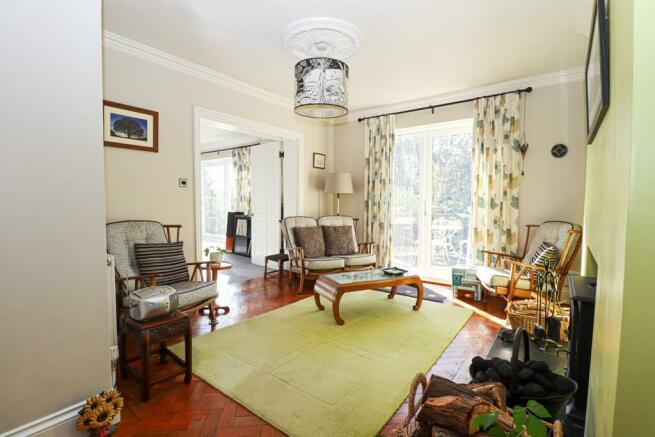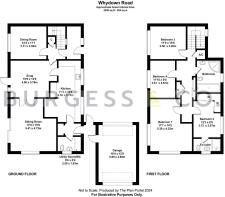
Whydown Road, Bexhill-On-Sea

- PROPERTY TYPE
Semi-Detached
- BEDROOMS
4
- BATHROOMS
2
- SIZE
Ask agent
- TENUREDescribes how you own a property. There are different types of tenure - freehold, leasehold, and commonhold.Read more about tenure in our glossary page.
Freehold
Key features
- Semi Detached House
- Set in Open Farmland
- Four Bedrooms
- Three Reception Rooms
- Modern Kitchen/Utility
- En-suite & Bathroom
- South Facing Garden
- Tandem Garage & Parking
- Far Reaching Country Views
- Viewing Considered Essential
Description
Porch - Being thermal lined with radiator, tiled floor, space for coats & shoes, double glazed frosted window to the front. Door to
Entrance Hall - With radiator, under-stairs storage cupboard, stairs to First Floor, double glazed window to the front.
Dining Room - 3.71m x 3.38m (12'2 x 11'1) - With radiator, fitted carpet, built-in cupboards & glass fronted display shelves, space for 6/8 seater table & chairs, double glazed window to the rear overlooking the garden.
Snug - 4.80m x 3.78m (15'9 x 12'5) - With radiator, parquet flooring, original built-in shelving to sides of fireplace, efficient multi fuel stove, double glazed window & door to the rear leading to the garden. Door to Kitchen. Double doors to
Living Room - 5.41m x 4.72m (17'9 x 15'6) - With two radiators, fitted carpet, dual aspect with double glazed window to the side, sliding double glazed patio window to the rear being East and South.
Kitchen - 6.50m x 3.76m (21'4 x 12'4) - Extended by the present owners comprising a matching range of wall & base units, sparkling black quartz worktop, inset 1 & 1/2 bowl sink unit, space for electric hob & oven with extractor hood over, space for dishwasher, space for under counter fridge, space for fridge/freezer, space for table & chairs, tiled walls & floor, two vertical radiators, two double glazed windows to the front. Door to
Rear Lobby - With space for coats & shoes, tiled floor. Outer door to covered walkway giving immediate access to driveway and large garage, as well as to the garden. Door to
Utility Room/W.C - 2.59m x 1.63m (8'6 x 5'4) - Comprising low level w.c, pedestal wash hand basin, space for washing machine & dryer, radiator, vinyl floor, double glazed frosted window to the side.
First Floor Landing - With two radiators, airing cupboard, large storage cupboards, boarded loft with let down access ladder.
Bedroom One - 5.36m x 4.32m (17'7 x 14'2) - With radiator, fitted carpet, dual aspect with double glazed window to the side & rear being East and South, enjoying wonderful views of the garden.
Bedroom Two - 3.73m x 2.57m (12'3 x 8'5) - With radiator, fitted carpet, fitted wardrobes, double glazed window to the front lovely views north over open farmland. Door to
En-Suite - Comprising shower cubicle with Mira electric shower, low level w.c, pedestal wash hand basin, double glazed window to the side.
Bedroom Three - 3.58m x 3.20m (11'9 x 10'6) - With radiator, laminate floor, double glazed window to the rear enjoying views to the south over the garden towards farmland.
Bedroom Four - 3.61m x 2.57m (11'10 x 8'5) - Currently used as an office/music room with radiator, fitted carpet, double glazed window to the rear with lovely views south over the garden to farmland.
Family Bathroom - Comprising large corner shower cubicle with Mira electric shower, double ended bath, vanity unit with large inset wash hand basin with mirror cabinet over, low level w.c, fitted cupboard, laminate floor, tiled walls, radiator, double glazed window to the front.
Outside - To the front there are mature hedges providing privacy and off road parking for multiple vehicles leading to a garage. To the rear there is tiered area of decking providing seating areas being surrounded by mature flowerbeds, large area of lawn, brick outbuilding, greenhouse, flowerbeds housing mature shrubs, fruit trees, fruit cage, vegetable patches, oil tank, wood store & coal bunker and mature hedges enjoying privacy.
Garage - 5.89m x 3.89m (19'4 x 12'9) - With electric door, oil boiler, electric power points, fluorescent lighting, full width up & over door to the rear garden, single glazed window to the side.
Nb - Council tax band: E
Brochures
Whydown Road, Bexhill-On-SeaBrochure- COUNCIL TAXA payment made to your local authority in order to pay for local services like schools, libraries, and refuse collection. The amount you pay depends on the value of the property.Read more about council Tax in our glossary page.
- Band: E
- PARKINGDetails of how and where vehicles can be parked, and any associated costs.Read more about parking in our glossary page.
- Yes
- GARDENA property has access to an outdoor space, which could be private or shared.
- Yes
- ACCESSIBILITYHow a property has been adapted to meet the needs of vulnerable or disabled individuals.Read more about accessibility in our glossary page.
- Ask agent
Whydown Road, Bexhill-On-Sea
Add your favourite places to see how long it takes you to get there.
__mins driving to your place



Burgess & Co have a 20+ year reputation for helping local people sell their properties and are proud to deliver results that speak for themselves. We have a dynamic team all of which are dedicated to providing the highest level of customer service to ensure our clients are treated with integrity, honesty and respect at all times.
As one of the largest estate agents in Bexhill, we're able to extend a personal, tailored service according to every client's individual circumstances. We enjoy the relationships we build, we're proud of our profession and the difference it makes, and with tenacious spirit and energy we consistently deliver great results. We are proud to be recognised for our friendly professionalism and outstanding attention to detail and we are delighted to gain much of our business by recommendation and repeat business, of which we highly value and appreciate.
We not only cover the Bexhill area but have invaluable experience in selling property further along the coastline as well as further inland. We are excited at what the future holds for Burgess & Co, with plans for expansion to be able to assist even more people and we look forward to helping new and old clients alike move into their dream home.
If you are thinking of moving or just want to find out what the value of your property is, please do not hesitate to contact us and we will be only too happy to assist you
What Are You Looking for in Your Estate Agent?MOST RESPECTED LOCAL ESTATE AGENCY
Burgess & Co have been helping people locally sell and buy properties for over 20 years and have built a great reputation for our honesty, integrity, and reliability. From our main office in Bexhill we cover a wide area locally to ensure we can assist as many people as possible to not only sell their property, but to ensure we get the best possible price. Speak to a member of our sales team today to see how we can help you.
Bexhill Office
3 Devonshire Square
Bexhill on Sea
East Sussex
TN40 1AB
Tel: 01424 222255
Email: info@burgessandco.co.uk
Opening hours:
Monday - Friday: 9am - 5.30pm
Saturday: 9am - 5pm
Your mortgage
Notes
Staying secure when looking for property
Ensure you're up to date with our latest advice on how to avoid fraud or scams when looking for property online.
Visit our security centre to find out moreDisclaimer - Property reference 33441121. The information displayed about this property comprises a property advertisement. Rightmove.co.uk makes no warranty as to the accuracy or completeness of the advertisement or any linked or associated information, and Rightmove has no control over the content. This property advertisement does not constitute property particulars. The information is provided and maintained by Burgess & Co, Bexhill On Sea. Please contact the selling agent or developer directly to obtain any information which may be available under the terms of The Energy Performance of Buildings (Certificates and Inspections) (England and Wales) Regulations 2007 or the Home Report if in relation to a residential property in Scotland.
*This is the average speed from the provider with the fastest broadband package available at this postcode. The average speed displayed is based on the download speeds of at least 50% of customers at peak time (8pm to 10pm). Fibre/cable services at the postcode are subject to availability and may differ between properties within a postcode. Speeds can be affected by a range of technical and environmental factors. The speed at the property may be lower than that listed above. You can check the estimated speed and confirm availability to a property prior to purchasing on the broadband provider's website. Providers may increase charges. The information is provided and maintained by Decision Technologies Limited. **This is indicative only and based on a 2-person household with multiple devices and simultaneous usage. Broadband performance is affected by multiple factors including number of occupants and devices, simultaneous usage, router range etc. For more information speak to your broadband provider.
Map data ©OpenStreetMap contributors.





