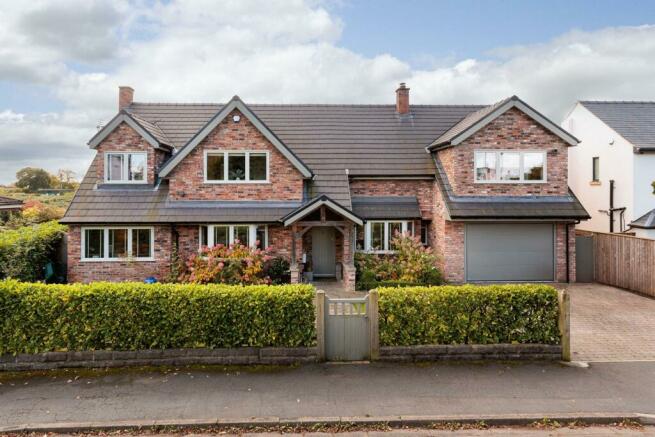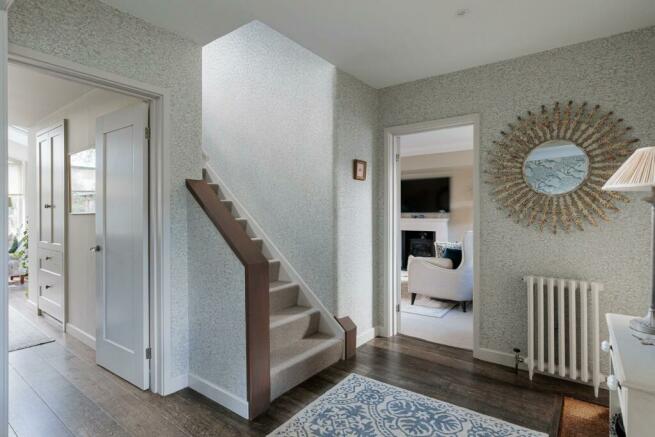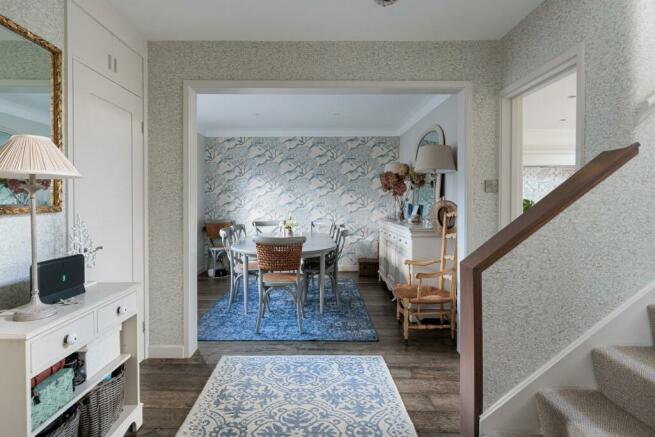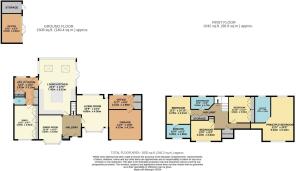
Green Villa Park, Wilmslow

- PROPERTY TYPE
Detached
- BEDROOMS
4
- BATHROOMS
3
- SIZE
Ask agent
- TENUREDescribes how you own a property. There are different types of tenure - freehold, leasehold, and commonhold.Read more about tenure in our glossary page.
Freehold
Key features
- Exquisite, detached family home
- Four double bedrooms and three bathrooms (two en-suite)
- Quiet cul-de-sac location off Knutsford Road
- Close to Lindow and Ashdene Primary Schools and Lindow Cricket Club
- Stunning bespoke living kitchen
- Three reception rooms
- Private established and landscaped south facing rear garden
- Block paved driveway and integral garage
- Garden office/building
Description
This luxurious home benefits from high-end features, including hardwood factory-sprayed double-glazed windows, gas-fired central heating (via an Ideal condensing boiler and pressurised hot water cylinder), a security alarm, and advanced outdoor lighting and power points. The property is truly a blend of classic design and modern convenience, offering a luxurious yet practical family home in one of Cheshire’s most desirable locations.
The Ground Floor - The ground floor features stunning 'Hand Smoked' solid Oak flooring and brushed nickel Italian door furniture throughout. Enter via a welcoming entrance hall that leads to the formal dining room boasting a beautiful bay window, while the spacious living room is flooded with natural light from dual aspect windows, featuring a bay window to the front and garden views to the rear. A multi-fuel burning stove set in a limestone surround with a granite hearth creates a warm, inviting ambiance.
At the heart of the home is a spectacular living kitchen, ideal for family living and entertaining. Underfloor heating runs throughout this space, which is fitted with a bespoke ‘Hetherington Newman’ kitchen, complete with a large central island, Quartz work surfaces, and premium Gaggenau integrated appliances that include two electric ovens, two warming ovens, Halogen hob with additional gas burning hob under counter fridge, larder style fridge with freezer drawer beneath & dishwasher, a Westin extractor hood and a Quooker boiling tap. French doors lead from this space to the stunning rear garden, perfect for indoor-outdoor living. A utility room (with underfloor heating, large drying/laundry cupboard, fitted pantry/larder cupboard and space for appliances), stylish downstairs w.c. fitted with high-quality Duravit sanitary ware, snug/sitting room with underfloor heating, and ample fitted storage complete the downstairs layout.
The First Floor - The first floor is equally impressive, featuring a bright landing with built-in linen storage, additional wardrobe space and loft access. The principal bedroom suite (with dual aspect windows, electric blinds and 5 amp lighting with convenience of dual switches by the bed), offers luxury living with an en-suite bathroom/wet room that includes a free-standing bath, walk-in shower, Duravit sanitary ware & brush nickel fitments. The guest bedroom also enjoys an en-suite shower room with electric underfloor heating and premium fittings. Two additional double bedrooms are served by a stylish main bathroom with both bath and separate shower.
The Grounds & Gardens - The meticulously landscaped rear garden offers a haven of peace and seclusion, with well-stocked plant borders, raised beds, and specimen trees, including pleach trees. A spacious Indian stone patio, timber Pegula, and garden lighting make this space perfect for outdoor entertaining. Additional amenities include an insulated detached garden building/office with adjoining garden store and covered wood store. An integral garage with electric door and office to rear, accessible via the side of the property. The front driveway is block paved, offering off-road parking for multiple vehicles.
Brochures
Green Villa Park, WilmslowImportant InformationBrochure- COUNCIL TAXA payment made to your local authority in order to pay for local services like schools, libraries, and refuse collection. The amount you pay depends on the value of the property.Read more about council Tax in our glossary page.
- Band: F
- PARKINGDetails of how and where vehicles can be parked, and any associated costs.Read more about parking in our glossary page.
- Yes
- GARDENA property has access to an outdoor space, which could be private or shared.
- Yes
- ACCESSIBILITYHow a property has been adapted to meet the needs of vulnerable or disabled individuals.Read more about accessibility in our glossary page.
- Ask agent
Green Villa Park, Wilmslow
Add an important place to see how long it'd take to get there from our property listings.
__mins driving to your place
Get an instant, personalised result:
- Show sellers you’re serious
- Secure viewings faster with agents
- No impact on your credit score
Your mortgage
Notes
Staying secure when looking for property
Ensure you're up to date with our latest advice on how to avoid fraud or scams when looking for property online.
Visit our security centre to find out moreDisclaimer - Property reference 33441149. The information displayed about this property comprises a property advertisement. Rightmove.co.uk makes no warranty as to the accuracy or completeness of the advertisement or any linked or associated information, and Rightmove has no control over the content. This property advertisement does not constitute property particulars. The information is provided and maintained by Mosley Jarman, Wilmslow. Please contact the selling agent or developer directly to obtain any information which may be available under the terms of The Energy Performance of Buildings (Certificates and Inspections) (England and Wales) Regulations 2007 or the Home Report if in relation to a residential property in Scotland.
*This is the average speed from the provider with the fastest broadband package available at this postcode. The average speed displayed is based on the download speeds of at least 50% of customers at peak time (8pm to 10pm). Fibre/cable services at the postcode are subject to availability and may differ between properties within a postcode. Speeds can be affected by a range of technical and environmental factors. The speed at the property may be lower than that listed above. You can check the estimated speed and confirm availability to a property prior to purchasing on the broadband provider's website. Providers may increase charges. The information is provided and maintained by Decision Technologies Limited. **This is indicative only and based on a 2-person household with multiple devices and simultaneous usage. Broadband performance is affected by multiple factors including number of occupants and devices, simultaneous usage, router range etc. For more information speak to your broadband provider.
Map data ©OpenStreetMap contributors.





