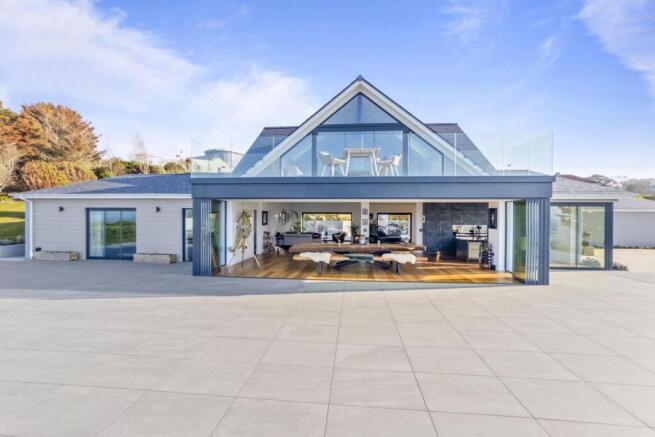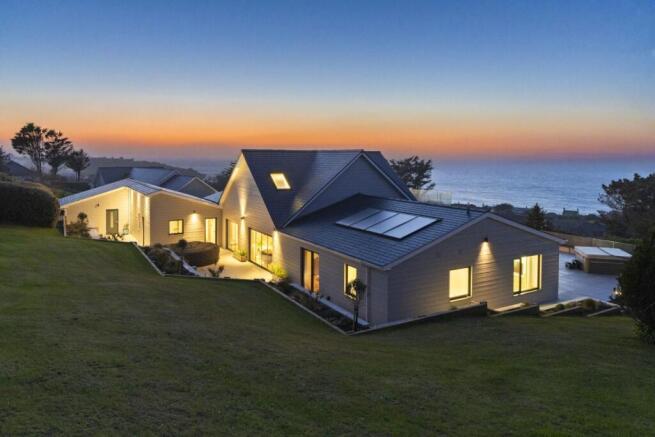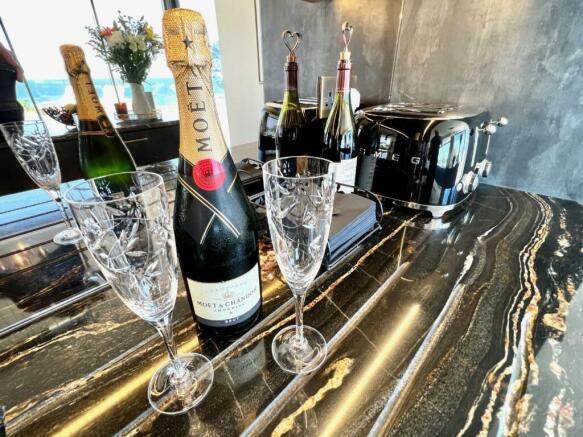4 bedroom detached house for sale
Les Butes, Alderney

- PROPERTY TYPE
Detached
- BEDROOMS
4
- BATHROOMS
4
- SIZE
1,428 sq ft
133 sq m
- TENUREDescribes how you own a property. There are different types of tenure - freehold, leasehold, and commonhold.Read more about tenure in our glossary page.
Freehold
Key features
- Without doubt one of the finest residences on the island
- Super prime location, with spectacular panoramic sea views
- A totally private secluded plot of land 5,000m2, 53,800 sqft.
- 4 luxury bedrooms all with bathrooms en suite.
- A self contained lower ground floor unit in excess of 80m2, 860 sqft.
- A large 50m2 534 sqft garage for up to 4 cars
- Meticulously and completely re designed, redeveloped and extended to the highest standard
- Solid Oak bespoke front doors (with two bullets !)
- Frameless, glass, sliding doors doors in lounge open up to 9.5 meters ! (96 ft)
- Master bedroom to die for ! no other bedroom on the island has these views.
Description
Buena Vista has just been completed after an extensive 3 year re development, and is now being placed on the market, the attention to detail is meticulous throughout, With a total of approx. 435 sq meters which includes an annex at 80 sq meters.
There is simply no other property on the island with better views, the house comprises of 4 large double bedrooms, all with superb en-suite bathrooms, the master bedroom is beyond outstanding, with it's own balcony
with breath taking views out to sea, two victorian forts and the harbour !
Don't miss this incredible opportunity to own one of the finest residences in Alderney.
This amazing property must be seen to be fully appreciated.
Buena Vista is without doubt one of the finest residences on the island, in a super prime location, benefitting from the most spectacular panoramic views from sunrise over Fort Albert in the East, the harbour to the North, and magnificent sunsets over Fort Tourgis to the West, it literally doesn't get any better than this!
The main house offers over 430 sqm of living space. It has been meticulously and completely redesigned, redeveloped and extended. It is built to the highest standards throughout, the attention to detail is faultless, this is truly a grand design on the highest scale, and it could all be yours!
The construction has taken some three years, the owner has brought together a hand picked team of first class building contractors that have worked on other select projects on island over the years.
Buena Vista sits in a private, secluded plot of 5000 sqm. It features over 430 sqm of living accommodation, four large double bedrooms all with superb en suite bathrooms, a large garage of 50 sqm which provides parking for up to 4 cars and a self contained lower ground floor unit in excess of 80 sqm.
The entrance is stunning, hand made oak doors (with two bullets!) open up to a grand entrance hall with a vaulted ceiling which features a set of bespoke black crittall glazed doors. These lead you into the most amazing open plan lounge dining room and kitchen you can imagine, the views out to Braye bay and the harbour are the best on the island without doubt, the main set of frameless, glass sliding doors are 9.5m wide, and open onto a terrace facing the sea that could hold over 200 guests if you were having a party.
The house has an amazing master bedroom of 70 sqm on the first floor with its own dressing area, bespoke wardrobes and a luxury ensuite bathroom, it features a private terrace with spectacular views over The English Channel.
There is a very large room of over 80 sqm on the lower ground level floor, which has been retained as one large open plan space, perfect for a turning into a self contained unit for family or guests, gymnasium, party room or home cinema.
The house sits in it's own private and secluded extensive landscaped grounds, on what can only be termed as the "Super Prime Site" on the island
Brochures
Les Butes, Alderney- COUNCIL TAXA payment made to your local authority in order to pay for local services like schools, libraries, and refuse collection. The amount you pay depends on the value of the property.Read more about council Tax in our glossary page.
- Ask agent
- PARKINGDetails of how and where vehicles can be parked, and any associated costs.Read more about parking in our glossary page.
- Yes
- GARDENA property has access to an outdoor space, which could be private or shared.
- Ask agent
- ACCESSIBILITYHow a property has been adapted to meet the needs of vulnerable or disabled individuals.Read more about accessibility in our glossary page.
- Ask agent
Energy performance certificate - ask agent
Les Butes, Alderney
Add an important place to see how long it'd take to get there from our property listings.
__mins driving to your place
Get an instant, personalised result:
- Show sellers you’re serious
- Secure viewings faster with agents
- No impact on your credit score
Your mortgage
Notes
Staying secure when looking for property
Ensure you're up to date with our latest advice on how to avoid fraud or scams when looking for property online.
Visit our security centre to find out moreDisclaimer - Property reference 33441327. The information displayed about this property comprises a property advertisement. Rightmove.co.uk makes no warranty as to the accuracy or completeness of the advertisement or any linked or associated information, and Rightmove has no control over the content. This property advertisement does not constitute property particulars. The information is provided and maintained by Hawkesford, Warwick. Please contact the selling agent or developer directly to obtain any information which may be available under the terms of The Energy Performance of Buildings (Certificates and Inspections) (England and Wales) Regulations 2007 or the Home Report if in relation to a residential property in Scotland.
*This is the average speed from the provider with the fastest broadband package available at this postcode. The average speed displayed is based on the download speeds of at least 50% of customers at peak time (8pm to 10pm). Fibre/cable services at the postcode are subject to availability and may differ between properties within a postcode. Speeds can be affected by a range of technical and environmental factors. The speed at the property may be lower than that listed above. You can check the estimated speed and confirm availability to a property prior to purchasing on the broadband provider's website. Providers may increase charges. The information is provided and maintained by Decision Technologies Limited. **This is indicative only and based on a 2-person household with multiple devices and simultaneous usage. Broadband performance is affected by multiple factors including number of occupants and devices, simultaneous usage, router range etc. For more information speak to your broadband provider.
Map data ©OpenStreetMap contributors.



