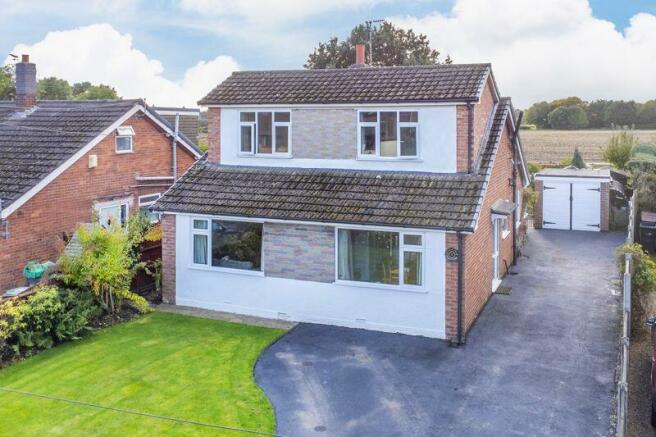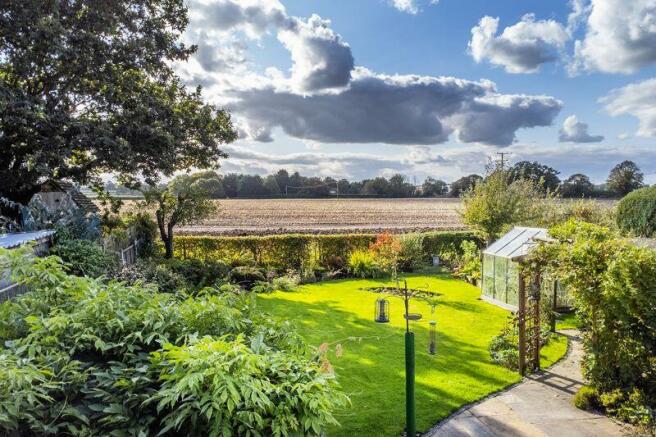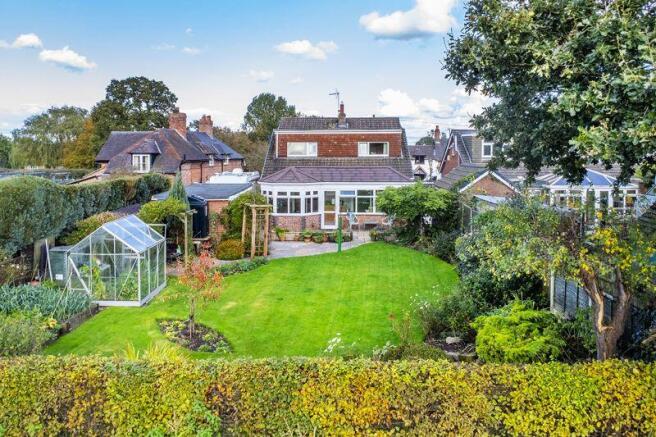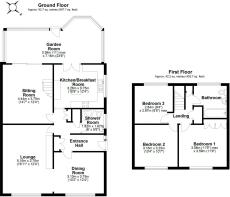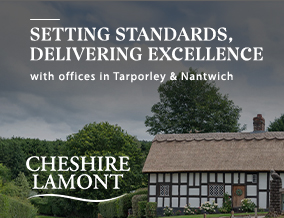
3 bedroom detached house for sale
Meadowcroft, Poole, Near Nantwich

- PROPERTY TYPE
Detached
- BEDROOMS
3
- BATHROOMS
2
- SIZE
Ask agent
- TENUREDescribes how you own a property. There are different types of tenure - freehold, leasehold, and commonhold.Read more about tenure in our glossary page.
Freehold
Key features
- A superbly situated detached dormer house
- In a fine location and benefiting from lovely countryside views
- Affording versatile and spacious accommodation
- Large driveway and detached garage
- Three first floor double bedrooms, bathroom
- Reception hall, shower/cloakroom, three reception rooms, potential bedroom four
- Large garden room to rear, breakfast kitchen
- In a highly sought after position nearby to Nantwich
- Viewing highly recommended
Description
Agents Remarks
Meadowcroft stands in a wonderful location that is delightfully rural and yet well served by St Oswalds Church and Primary School as well as a local village bakery and store within the nearby village of Worleston which also benefits from the newly re-opened Royal Oak Pub and Restaurant and the renowned Rookery Hall.
Nearby Nantwich is a charming and historic market town in South Cheshire countryside providing a wealth of Period buildings, 12th Century church, cobbled streets, independent boutique shops, cafes, bars and restaurants, historic market hall, superb sporting and leisure facilities with an outdoor saltwater pool, riverside walks, lake, nearby canal network, highly regarded Junior and Senior schooling and nearby to the M6 Motorway at Junction 16 and Crewe mainline Railway Station.
Whatever your interest you'll find plenty to do in Nantwich. There are many visitor attractions within a short distance of the town including Bridgemere Garden Centre, The Secret...
Property Details
The property is set back from Wettenhall Road behind a lawned front garden bordered by low walling with a pillared gateway allowing access over a driveway which provides parking and continues to the side where there is additional parking facilities and continues to the rear to a large detached single garage. To the side of the property a covered porch area leads to an aluminium framed double glazed door within panel allowing access to:
Reception Hall
With radiator, access to loft, fitted cloaks cupboard incorporating shelving, fitted storage cupboard with shelving, further fitted cloaks cupboard with railing and cupboard over and a door leads to:
Dining Room/Potential Bedroom Four
10' 2'' x 12' 4'' (3.10m x 3.75m)
With coved ceiling, double glazed window to front elevation, radiator and an archway leads to:
Lounge
16' 11'' x 12' 4'' (5.16m x 3.75m)
With a double glazed window to front elevation enjoying pleasant aspects, radiator, fireplace with attractive grate inset within wooden surround upon tiled hearth and coved ceiling.
From the Reception Hall a door leads to:
Shower Room
6' 0'' x 5' 6'' (1.82m x 1.67m)
With corner fitted shower cubicle incorporating electric shower over, tiled walls, vanity wash basin, WC, radiator, double glazed window and tiled floor.
From the Reception Hall a door leads to:
Sitting Room
14' 7'' x 12' 4'' (4.44m x 3.75m)
With radiator, coved ceiling, wall light points, sliding aluminium double glazed doors to Garden Room and an Oak open tread staircase ascending to first floor.
From the Reception Hall a folding door leads to:
Breakfast Kitchen
10' 8'' x 12' 4'' (3.26m x 3.75m)
With a full range of base and wall mounted units comprising cupboards and drawers, built-in double electric oven, four ring hob with filter canopy over, kitchen island with cupboards and drawers beneath, breakfast bar, plumbing for washing machine, space for fridge freezer, radiator, part tiled walls, double glazed window to side elevation, plumbing for dishwasher, coved ceiling, recessed ceiling lighting, Worcester oil fired central heating boiler and uPVC double glazed doors lead to:
Garden Room
11' 0'' max x 23' 6'' (3.36m max x 7.16m)
Providing outstanding aspects over private landscaped gardens and beautiful views to a westerly direction over open fields
with a professional vaulted roof incorporating recessed ceiling lighting, radiator and a uPVC double glazed door to extensive paved patio area.
From the Sitting Room and Oak open tread staircase ascends to:
First Floor Landing
With radiator, large built-in storage cupboard with shelving, linen cupboard with shelving and a door leads to:
Bedroom One
11' 9'' max x 11' 9'' (3.58m max x 3.59m)
With a double glazed window to front elevation, radiator, overhead pine fronted cupboards and fitted wardrobes incorporating railing and shelving.
Bedroom Two
10' 4'' x 10' 7'' (3.16m x 3.23m)
With a double glazed window to front elevation and radiator.
Bedroom Three
9' 4'' x 9' 5'' max (2.84m x 2.87m max)
With double glazed window to rear elevation providing outstanding aspects over open countryside, over stairs cupboard and radiator,
Bathroom
With a panelled bath, pedestal wash basin, WC, radiator, part tiled walls and a double glazed window.
Externally
Meadowcroft stands within the hamlet of Poole with attractive gardens, in a glorious position adjoining and overlooking fine Cheshire countryside and farmland. The property is fronted by a garden area retained within a low wall and the rear gardens benefit from an extensive patio and well tended flower beds and borders around a lawned garden area.
Tenure
Freehold.
Services
Oil fired central heating, mains water and electricity, septic tank drainage (not tested by Cheshire Lamont).
Viewings
Strictly by appointment only via Cheshire Lamont.
Directions
From Nantwich town centre head out on Barony Road to the roundabout at Reaseheath, take the first exit signposted towards Chester, after ½ mile turn right into Wettenhall Road proceed along this road for a further mile and shortly after passing over the small narrow bridge, proceed for a further mile and Meadowcroft is situated on the left hand side.
Brochures
Property BrochureFull Details- COUNCIL TAXA payment made to your local authority in order to pay for local services like schools, libraries, and refuse collection. The amount you pay depends on the value of the property.Read more about council Tax in our glossary page.
- Band: E
- PARKINGDetails of how and where vehicles can be parked, and any associated costs.Read more about parking in our glossary page.
- Yes
- GARDENA property has access to an outdoor space, which could be private or shared.
- Yes
- ACCESSIBILITYHow a property has been adapted to meet the needs of vulnerable or disabled individuals.Read more about accessibility in our glossary page.
- Ask agent
Meadowcroft, Poole, Near Nantwich
Add an important place to see how long it'd take to get there from our property listings.
__mins driving to your place
Get an instant, personalised result:
- Show sellers you’re serious
- Secure viewings faster with agents
- No impact on your credit score
Your mortgage
Notes
Staying secure when looking for property
Ensure you're up to date with our latest advice on how to avoid fraud or scams when looking for property online.
Visit our security centre to find out moreDisclaimer - Property reference 12482645. The information displayed about this property comprises a property advertisement. Rightmove.co.uk makes no warranty as to the accuracy or completeness of the advertisement or any linked or associated information, and Rightmove has no control over the content. This property advertisement does not constitute property particulars. The information is provided and maintained by Cheshire Lamont, Nantwich. Please contact the selling agent or developer directly to obtain any information which may be available under the terms of The Energy Performance of Buildings (Certificates and Inspections) (England and Wales) Regulations 2007 or the Home Report if in relation to a residential property in Scotland.
*This is the average speed from the provider with the fastest broadband package available at this postcode. The average speed displayed is based on the download speeds of at least 50% of customers at peak time (8pm to 10pm). Fibre/cable services at the postcode are subject to availability and may differ between properties within a postcode. Speeds can be affected by a range of technical and environmental factors. The speed at the property may be lower than that listed above. You can check the estimated speed and confirm availability to a property prior to purchasing on the broadband provider's website. Providers may increase charges. The information is provided and maintained by Decision Technologies Limited. **This is indicative only and based on a 2-person household with multiple devices and simultaneous usage. Broadband performance is affected by multiple factors including number of occupants and devices, simultaneous usage, router range etc. For more information speak to your broadband provider.
Map data ©OpenStreetMap contributors.
