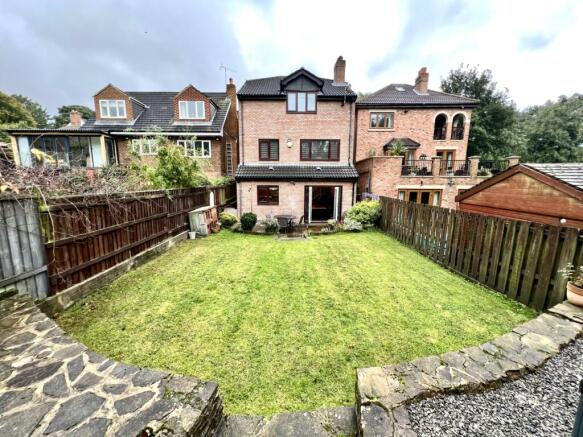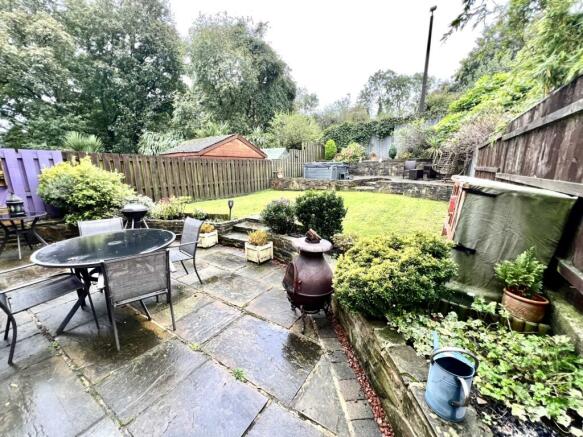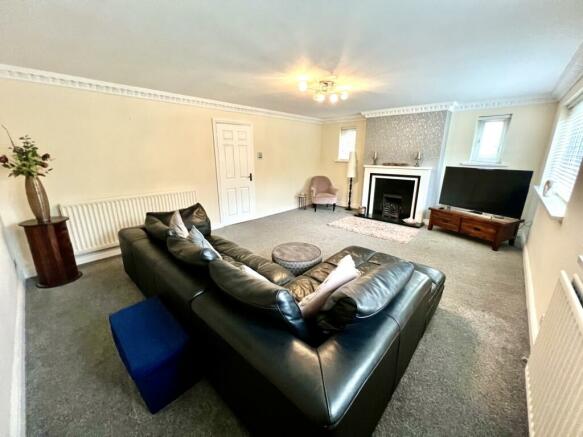
Fairways, The Ghyll, Elwick Village

- PROPERTY TYPE
Detached
- BEDROOMS
4
- BATHROOMS
2
- SIZE
Ask agent
- TENUREDescribes how you own a property. There are different types of tenure - freehold, leasehold, and commonhold.Read more about tenure in our glossary page.
Freehold
Key features
- Picturesque & Peaceful Village Location
- Unassuming Expansive Living Accomodation
- Unique Layout Spread Over 3 Floors
- Two Large Reception Rooms
- Expansive Fitted Kitchen/Dining Room
- Four Double Bedrooms & Ensuite
- Beautiful Enclosed Rear Garden
- Blocked Paved Forecourt & Garage
Description
Nestled in the picturesque and peaceful Elwick Village, this split-level, four-bedroom detached home is a hidden gem, offering both space and versatility across three levels. Set on a secluded private lane shared with only a few neighbouring homes, this residence perfectly captures the charm and tranquillity that Elwick Village is renowned for. The quaint character of the village, combined with its close proximity to the A19, makes this home an ideal retreat for both growing families and commuters seeking the best of both worlds. From the moment you arrive, the unassuming exterior belies the expansive accommodation within, making this property truly deserving of the phrase "Pandora's box." A viewing is highly recommended to fully appreciate the exceptional living space on offer. Upon entering, you're greeted by a welcoming entrance hall that leads you to both the basement and first-floor levels, enhancing the home's unique layout. The ground floor boasts a spacious lounge where a cosy fireplace serves as the focal point, creating an inviting space to relax. Also on this level is the fourth bedroom and a convenient cloakroom/WC. Descending to the lower level, you'll discover a beautifully appointed sitting room/dining area, complete with French doors that open onto a private, enclosed rear garden. The well-designed kitchen/diner is truly a highlight, with no expense spared in its modern, luxurious finish—perfect for both casual family meals and entertaining guests. On the first floor, you'll find three generous double bedrooms. The master suite features fitted wardrobes and a newly refurbished en-suite bathroom, offering a touch of luxury. The other two bedrooms are served by a four-piece family bathroom, ensuring plenty of space and comfort for everyone. Externally, the property offers practical yet attractive features. A block-paved forecourt provides parking for two cars and leads to a single garage, offering ample space for vehicles or additional storage. The rear garden is a beautifully landscaped, enclosed cottage-style garden, ensuring privacy and providing a peaceful haven for outdoor relaxation. With its sunny aspect, it promises to be a delightful suntrap during the warmer months. This exceptional property offers the perfect blend of modern family living and timeless village charm, making it a rare find in the highly sought-after Elwick Village. With its unique layout, high-end finishes, and tranquil surroundings, this home is sure to capture the hearts of those looking for a perfect family retreat.
Reception Hallway
Entered via a uPVC door, double glazed side panel window, double central heating radiator, ornate coved ceiling, stairs leading to the lower ground and first floor.
Bedroom
4.3434m x 2.6162m - 14'3" x 8'7"
Having a double glazed window to the front, double central heating radiator and textured ceiling.
Cloaks/Wc
Fitted with a white two piece suite comprising from a low level w.c, wash hand basin, part tiled walls, double glazed frosted window to the side, tiled flooring and central heating radiator.
Lounge
6.096m x 4.4958m - 20'0" x 14'9"
Having two double glazed windows to the rear and side, contemporary style feature fireplace with marble effect hearth and insert housing a living flame gas fire, ornate coved ceiling and two double central heating radiators.
Lower Level Floor
Sitting Room/Dining Room
5.8166m x 2.9464m - 19'1" x 9'8"
Having Karndean flooring, double glazed French doors and side panel windows to the the rear garden, double central heating radiator, ornate coved ceiling. period style feature fireplace housing a living flame gas fire.
Kitchen/Breakfast Room
8.0518m x 2.6416m - 26'5" x 8'8"
Fitted with an extensive range of two toned Shaker wall and base units having contrasting working surfaces, breakfast island with butchers block effect worktop, coloured sink unit with mixer tap and drainer, double glazed window to the rear and side, Karndean flooring, double central heating radiator, downlighters and uPVC external door to the side.
Study
3.7084m x 3.0226m - 12'2" x 9'11"
Having a coved ceiling, useful storage cupboards and double central heating radiator.
First Floor
Landing
With ornate coved ceiling.
Bedroom One
4.572m x 3.6322m - 15'0" x 11'11"
Having a double glazed window to the rear, central heating radiator and his and hers fitted robes.
EnSuite
Refitted with a luxury white three piece suite comprising from a walk in shower cubicle, w.c, wash hand basin, shaver point, attractive plash back tiling, downlighters and a chrome heated towel rail.
Bathroom
Fitted with a three piece suite comprising from a panelled bath, wc, wash hand basin, walk in shower cubicle, double glazed frosted window to the side, splash back tiling, downlighters and chrome heated towel rail.
Bedroom Two
3.6068m x 3.5306m - 11'10" x 11'7"
Having a double glazed window to the front, double central heating radiator, textured ceiling,
Bedroom Three
3.6068m x 2.794m - 11'10" x 9'2"
With double glazed window to the front, double central heating radiator and textured ceiling.
Outside
To the rear you will find a very established well stocked garden, great privacy. Laid to lawn, raised terrace, mainly gravelled, external water tap, security lighting and access to the front. To the front there is a driveway for approx 2 cars leading to an integral garage.
- COUNCIL TAXA payment made to your local authority in order to pay for local services like schools, libraries, and refuse collection. The amount you pay depends on the value of the property.Read more about council Tax in our glossary page.
- Band: E
- PARKINGDetails of how and where vehicles can be parked, and any associated costs.Read more about parking in our glossary page.
- Yes
- GARDENA property has access to an outdoor space, which could be private or shared.
- Yes
- ACCESSIBILITYHow a property has been adapted to meet the needs of vulnerable or disabled individuals.Read more about accessibility in our glossary page.
- Ask agent
Fairways, The Ghyll, Elwick Village
Add an important place to see how long it'd take to get there from our property listings.
__mins driving to your place
Get an instant, personalised result:
- Show sellers you’re serious
- Secure viewings faster with agents
- No impact on your credit score
Your mortgage
Notes
Staying secure when looking for property
Ensure you're up to date with our latest advice on how to avoid fraud or scams when looking for property online.
Visit our security centre to find out moreDisclaimer - Property reference 10431272. The information displayed about this property comprises a property advertisement. Rightmove.co.uk makes no warranty as to the accuracy or completeness of the advertisement or any linked or associated information, and Rightmove has no control over the content. This property advertisement does not constitute property particulars. The information is provided and maintained by Dowen, Hartlepool. Please contact the selling agent or developer directly to obtain any information which may be available under the terms of The Energy Performance of Buildings (Certificates and Inspections) (England and Wales) Regulations 2007 or the Home Report if in relation to a residential property in Scotland.
*This is the average speed from the provider with the fastest broadband package available at this postcode. The average speed displayed is based on the download speeds of at least 50% of customers at peak time (8pm to 10pm). Fibre/cable services at the postcode are subject to availability and may differ between properties within a postcode. Speeds can be affected by a range of technical and environmental factors. The speed at the property may be lower than that listed above. You can check the estimated speed and confirm availability to a property prior to purchasing on the broadband provider's website. Providers may increase charges. The information is provided and maintained by Decision Technologies Limited. **This is indicative only and based on a 2-person household with multiple devices and simultaneous usage. Broadband performance is affected by multiple factors including number of occupants and devices, simultaneous usage, router range etc. For more information speak to your broadband provider.
Map data ©OpenStreetMap contributors.






