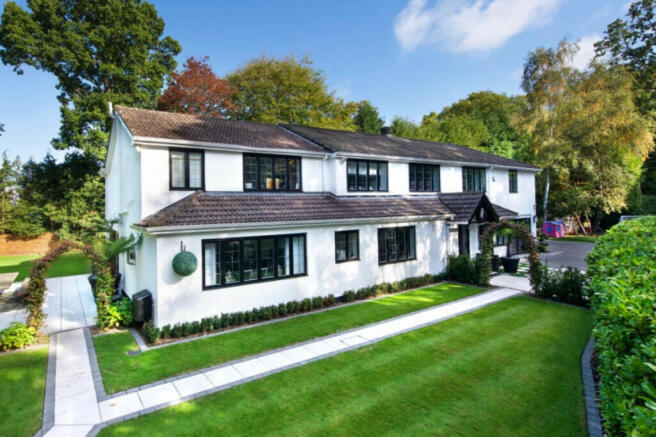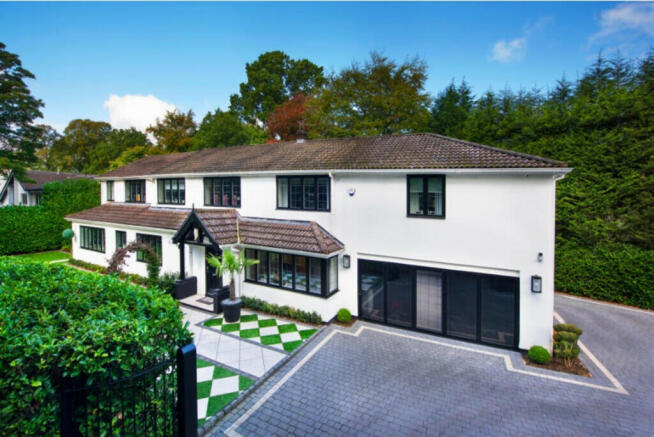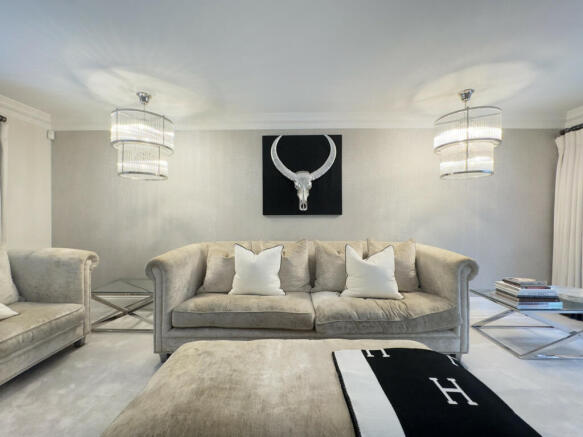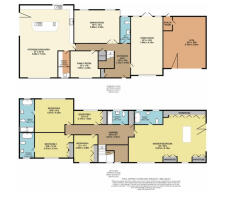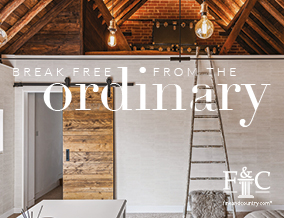
5 bedroom detached house for sale
Claverdon Drive, Sutton Coldfield, West Midlands B74 3AH

- PROPERTY TYPE
Detached
- BEDROOMS
5
- BATHROOMS
4
- SIZE
3,595 sq ft
334 sq m
- TENUREDescribes how you own a property. There are different types of tenure - freehold, leasehold, and commonhold.Read more about tenure in our glossary page.
Freehold
Key features
- Exceptional Gated Five Bedroom Luxury Family Residence
- Master Bedroom Suite with Dressing Area and En Suite Bathroom
- Four Additional Bedrooms with Two En Suites
- Main Family Bathroom
- Spacious Lounge
- Snug/Office
- Open-Plan Kitchen/Breakfast Room with Family Area
- Utility Room
- Gymnasium
- Tenure: Freehold | EPC: D | Council Tax Band: G
Description
Nestled within the prestigious and highly sought-after Little Aston Park Estate, this spectacular five-bedroom family home combines luxury living with elegant design, offering a unique blend of comfort and style. The property boasts a high specification throughout, with meticulously landscaped gardens and a secluded setting that provides a perfect retreat for the discerning homeowner.
Key Features:
- Reception Hall
- Guest Cloakroom
- Master Bedroom Suite with Dressing Area and En Suite Bathroom
- Four Additional Bedrooms
- Two En Suites
- Main Family Bathroom
- Spacious Lounge
- Snug/Office
- Formal Dining Room
- Open-Plan Kitchen/Breakfast Room with Family Area
- Utility Room
- Fully Equipped Gym
- Private Landscaped Gardens
This expansive and beautifully appointed residence is designed to impress, with attention to detail and an outstanding specification. It is set back from the road, behind a gated entrance and block-paved driveway, offering ample parking. Located in the heart of Little Aston Park, this home benefits from close proximity to local amenities, including schools, boutique shops in Streetly Village, and the scenic Sutton Park.
Ground Floor
The grand 'Reception Hall' welcomes you with elegant panelled walls, intricate ceiling cornice, and polished ceramic flooring, setting the tone for the luxury found throughout the property.
The 'Sitting Room' offers a bright, dual-aspect view with a feature limestone fireplace and French doors leading to the rear garden. Adjacent is the Dining Room, accessed through double doors, which offers a refined space for entertaining, complete with garden views and a matching fireplace.
The 'Snug/Office' is currently used as a playroom but offers flexibility for various uses.
The heart of the home is the expansive Kitchen/Breakfast Room with Family Area, featuring bespoke hand-painted cabinetry, Corian countertops, and high-end integrated Neff appliances, including a coffee machine and double Aga. A large central island provides seating for six, perfect for casual dining or socializing. Bi-folding doors open onto the patio, blending indoor and outdoor living spaces seamlessly.
The Family Area features underfloor heating and a built-in Sonos sound system, making it ideal for relaxed family gatherings.
Completing the ground floor is a fully fitted Utility Room and a private Gym, offering a dedicated space for fitness, along with access to the plant room.
First Floor
Ascending the elegant return staircase, the first-floor landing is flooded with natural light and provides access to the property’s luxurious bedrooms.
The Master Bedroom Suite is a true retreat, with a spacious dressing/sitting area, custom-built wardrobes, and a concealed TV. A large Juliette balcony offers tranquil views over the landscaped gardens. The lavish En Suite Bathroom includes a freestanding stone bath, a mirror-fronted vanity unit, and underfloor heating.
The additional four bedrooms are generously proportioned, two of which benefit from en suite bathrooms, while the others share a well-appointed family bathroom with modern fittings and underfloor heating.
External Grounds
The property is surrounded by Private Landscaped Gardens, featuring carefully curated patios, lush lawns, evergreen hedging, and a children's play area, complete with an astro-turf football pitch. The gardens provide a serene outdoor living space ideal for relaxation and entertaining.
A charming Summer House/Bar offers additional leisure space, equipped with electricity, while a garden shed provides practical storage solutions.
For peace of mind, the property benefits from a comprehensive CCTV and alarm system, with optional monitoring capabilities.
Services, Utilities & Property Information
Connected to Mains Water, Electricity, Gas and Drains
Underfloor Heating & Radiators Throughout
Broadband & Mobile Coverage: We suggest you check with your provider
Local Authority; Lichfield District Council
Tenure: Freehold | EPC: D | Council Tax Band: G
Disclaimer
All measurements are approximate and quoted in metric with imperial equivalents and for general guidance only and whilst every attempt has been made to ensure accuracy, they must not be relied on.
The fixtures, fittings and appliances referred to have not been tested and therefore no guarantee can be given and that they are in working order.
Internal photographs are reproduced for general information and it must not be inferred that any item shown is included with the property.
Whilst we carryout our due diligence on a property before it is launched to the market and we endeavour to provide accurate information, buyers are advised to conduct their own due diligence.
Our information is presented to the best of our knowledge and should not solely be relied upon when making purchasing decisions. The responsibility for verifying aspects such as flood risk, easements, covenants and other property related details rests with the buyer.
Brochures
Brochure 1- COUNCIL TAXA payment made to your local authority in order to pay for local services like schools, libraries, and refuse collection. The amount you pay depends on the value of the property.Read more about council Tax in our glossary page.
- Band: G
- PARKINGDetails of how and where vehicles can be parked, and any associated costs.Read more about parking in our glossary page.
- Yes
- GARDENA property has access to an outdoor space, which could be private or shared.
- Yes
- ACCESSIBILITYHow a property has been adapted to meet the needs of vulnerable or disabled individuals.Read more about accessibility in our glossary page.
- Ask agent
Claverdon Drive, Sutton Coldfield, West Midlands B74 3AH
Add an important place to see how long it'd take to get there from our property listings.
__mins driving to your place
Get an instant, personalised result:
- Show sellers you’re serious
- Secure viewings faster with agents
- No impact on your credit score
About Fine & Country, Birmingham
Fine & Country, 11 Brindley Place, Brunswick Square, Birmingham, B1 2LP

Your mortgage
Notes
Staying secure when looking for property
Ensure you're up to date with our latest advice on how to avoid fraud or scams when looking for property online.
Visit our security centre to find out moreDisclaimer - Property reference RX423952. The information displayed about this property comprises a property advertisement. Rightmove.co.uk makes no warranty as to the accuracy or completeness of the advertisement or any linked or associated information, and Rightmove has no control over the content. This property advertisement does not constitute property particulars. The information is provided and maintained by Fine & Country, Birmingham. Please contact the selling agent or developer directly to obtain any information which may be available under the terms of The Energy Performance of Buildings (Certificates and Inspections) (England and Wales) Regulations 2007 or the Home Report if in relation to a residential property in Scotland.
*This is the average speed from the provider with the fastest broadband package available at this postcode. The average speed displayed is based on the download speeds of at least 50% of customers at peak time (8pm to 10pm). Fibre/cable services at the postcode are subject to availability and may differ between properties within a postcode. Speeds can be affected by a range of technical and environmental factors. The speed at the property may be lower than that listed above. You can check the estimated speed and confirm availability to a property prior to purchasing on the broadband provider's website. Providers may increase charges. The information is provided and maintained by Decision Technologies Limited. **This is indicative only and based on a 2-person household with multiple devices and simultaneous usage. Broadband performance is affected by multiple factors including number of occupants and devices, simultaneous usage, router range etc. For more information speak to your broadband provider.
Map data ©OpenStreetMap contributors.
