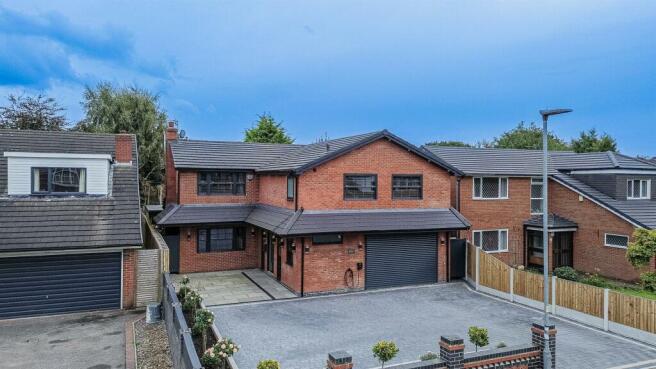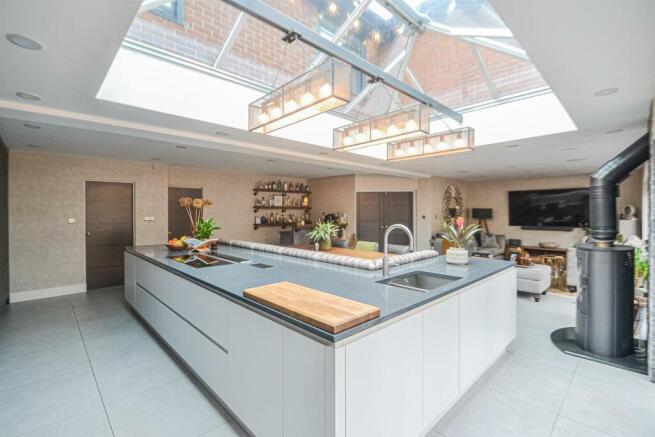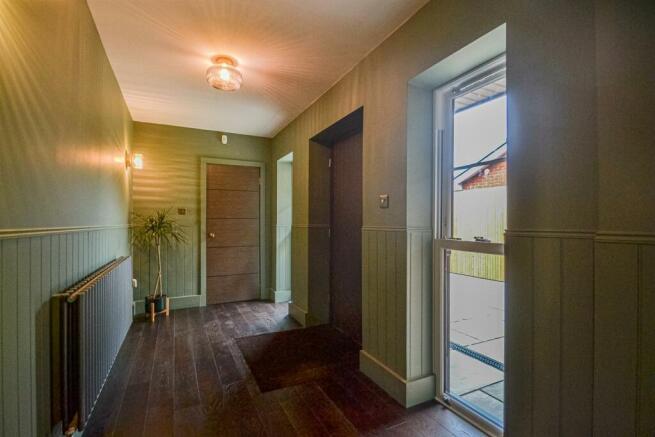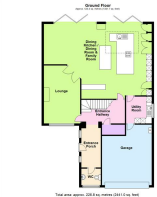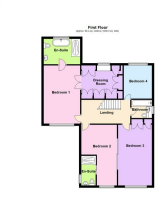4 bedroom detached house for sale
Thorntree Green, Appleton Thorn, Warrington
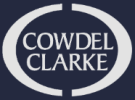
- PROPERTY TYPE
Detached
- BEDROOMS
4
- BATHROOMS
3
- SIZE
Ask agent
- TENUREDescribes how you own a property. There are different types of tenure - freehold, leasehold, and commonhold.Read more about tenure in our glossary page.
Freehold
Description
Accommodation - Comprehensively refurbished over recent years to provide super versatile family accommodation over two floors. The property has been subject to a complete refurbishment and now provides any family with modern living in an ever popular location. Comprising Entrance hallway, lounge, super Dining / Kitchen / Family Room with two sets of bi-fold doors, Four fouble bedrooms with two En-Suite's, bespoke dressing room and family bathroom. The property boasts underfloor heating, modern contemporary fittings and stylishly appointed Kitchen, Bathrooms and decor throughout. Appleton Thorn hosts a village pub, countryside walks, local playing fields and is within close proximity of the M6/56 Motorways making this property ideal for growing families.
Entrance Canopy - Indian Stone flooring underfoot leads to the composite front door with wall light points and Mailbox.
Entrance - 4.03m x 2.17m (13'2" x 7'1" ) - Accessed via Composite front door with floor to ceiling sash PVC double glazed window, the entrance features panelled walls to dado height, a contemporary style radiator, under floor heating and two wall light points.
W.C - 1.65m x 1.53m (5'4" x 5'0") - 'BagnoDesigns wash hand basin with polished 'Gold' mixer tap and storage below, Low level W.C, tiled flooring, part panelled walls, inset lighting, central heating radiator, sash PVC window to the front elevation and ceiling light.
Cloakroom - 4.03m x 2.17m (13'2" x 7'1") - Lighting and hanging space for cloaks.
Lounge - 5.35m x 3.36m (17'6" x 11'0") - Feature media wall with remote control living flame fire, engineered wooden flooring with underfloor heating, contemporary style radiator, sash PVC Window to the front elevation, ceiling light and double doors opening onto the:
Dining Kitchen / Family Room - 10.37m x 6.90m (34'0" x 22'7") - A comprehensive range of contrasting concrete effect and matt grey floor to ceiling units providing shelving & drawer storage, pull out rack storage and pull out spice rack. In addition there is a centre 'L' Shaped island with one and a half bowl inset sink with 'Quoker' tap, induction hob with 'downdraft' sunken extractor, inset power points set in a Quartz worktop with further draw, shelf and cutlery storage. Complimenting the centre island is an upholstered bench seat with stylish dining table and matching chairs.
Tiled flooring with underfloor heating, two sets of bi-folding doors to the rear elevation, inset lighting, ceiling lights, 'Filtered' water tap, two Neff 'hide and slide' double ovens with complimentary warming draw.
The family room features inset speakers for 'Sonos', bi-folding doors, media points and continued tiled flooring with underfloor heating.
Utility - 2.66m x 2.48m (8'8" x 8'1") - Continued tiled flooring, the utility features matching high gloss grey units with space for washer, dryer and generous drinks cabinet, stylish tiled grey splashback, PVC Window to the side elevation, granite sink with flexi tap and access to the Garage.
First Floor -
Landing - 5.14m x 2.29m (16'10" x 7'6") - Floor to ceiling wall panelling, engineered Parque flooring, loft access, mirrored panelling and ceiling light.
Bedroom One - 5.33m x 3.41m (17'5" x 11'2") - With separate dressing area and separate En-suite: Inset lighting, sash PVC Double glazed window to the front elevation, contemporary style radiator and double doors opening onto the:
Dressing Room - 4.04m x 2.9m (13'3" x 9'6") - Comprehensive range of fitted wardrobes providing hanging and shelving space with mirrored doors, dressing table and sash PVC window to the rear elevation.
En-Suite - 3.86m x 2.33m (12'7" x 7'7" ) - Accessed through a 'smoked' glass door, this luxurious en-suite includes a panelled bath with feature Chrome tap & control unit, tiled walls and tiled flooring. There is a beautifully finished walk in shower with glass screening, recessed shelving with LED lighting, feature rainfall shower head and matching control unit. PVC Frosted window to the rear elevation and underfloor heating.
Bedroom Two - 5.75m x 3.28m (18'10" x 10'9" ) - Polished wooden floor with underfloor heating, bespoke fitted wardrobes with hanging and shelving space, sash PVC Window to the front elevation, inset lighting, sliding barn style door opening onto the:
Bedroom Three - 5.79m x 3.09m (18'11" x 10'1" ) - Engineered wooden flooring, contemporary style radiator, sash PVC window to the front elevation, bespoke double wardrobe, inset lighting and sliding 'Liberty' style door opening to the:
En-Suite - 2.84m x 1.30m (9'3" x 4'3" ) - Slate effect tiled flooring, Matt grey ladder style central heating radiator, vanity wash hand basin with Matt black mixer tap and storage below, low level W.C, extractor fan, floor to ceiling tiles with frosted PVC Window to the side elevation, enclosed shower cubicle with sliding glass panel and 'Rainfall' style shower head.
Bedroom Four - 3.00m x 2.67m (9'10" x 8'9" ) - Sash PVC Window to the rear elevation, contemporary matt central heating radiator and ceiling light.
Bathroom - 2.26m x 1.68m (7'4" x 5'6" ) - Floor to ceiling tiles, ladder style Matt central heating radiator, low level W.C, wash hand basin with storage unit below and Matt mixer tap, panelled bath with Matt black wall mounted Shower and matching control unit, shelving for towel storage.
Garage - 5.76m x 2.80m (18'10" x 9'2" ) - 'Glow Worm Beta 28 Boiler', gas metre, electric metre and roller style electric shutter doors opening onto the driveway.
Outside - The front of the property is approached by a recently installed low level brick wall and recently installed block paved driveway, providing access to the garage and both side elevations. There is Indian Stone approach to the front door, an electric car charging point and beautifully manicured borders to the front and side elevation.
The rear of the property features a recently installed brick built summer house with Timber panelled walls, ceiling lantern and ceiling lights. The landscaped rear garden is laid with slate effect tiles in the main and features horizontal wooden fencing. There are courtesy lights and access to each side elevation.
Tenure - Freehold
Council Tax - Council Tax Band F: £3,130.56 Per annum as of 2024
Local Authority - Warrington Borough Council
Services - No tests have been made of main services, heating systems, or associated appliances. Neither has confirmation been obtained from the statutory bodies of the presence of these services. We cannot, therefore, confirm that they are in working order and any prospective purchaser is advised to obtain verification from their solicitor or surveyor.
Postcode - WA4 4QU
Possession - Vacant Possession upon Completion
Viewing - Strictly by prior appointment with Cowdel Clarke, Stockton Heath. 'Video Tours' can be viewed prior to a physical viewing.
Brochures
Thorntree Green, Appleton Thorn, WarringtonBrochure- COUNCIL TAXA payment made to your local authority in order to pay for local services like schools, libraries, and refuse collection. The amount you pay depends on the value of the property.Read more about council Tax in our glossary page.
- Band: F
- PARKINGDetails of how and where vehicles can be parked, and any associated costs.Read more about parking in our glossary page.
- Yes
- GARDENA property has access to an outdoor space, which could be private or shared.
- Yes
- ACCESSIBILITYHow a property has been adapted to meet the needs of vulnerable or disabled individuals.Read more about accessibility in our glossary page.
- Ask agent
Energy performance certificate - ask agent
Thorntree Green, Appleton Thorn, Warrington
Add an important place to see how long it'd take to get there from our property listings.
__mins driving to your place
Get an instant, personalised result:
- Show sellers you’re serious
- Secure viewings faster with agents
- No impact on your credit score
Your mortgage
Notes
Staying secure when looking for property
Ensure you're up to date with our latest advice on how to avoid fraud or scams when looking for property online.
Visit our security centre to find out moreDisclaimer - Property reference 33442763. The information displayed about this property comprises a property advertisement. Rightmove.co.uk makes no warranty as to the accuracy or completeness of the advertisement or any linked or associated information, and Rightmove has no control over the content. This property advertisement does not constitute property particulars. The information is provided and maintained by Cowdel Clarke, Stockton Heath. Please contact the selling agent or developer directly to obtain any information which may be available under the terms of The Energy Performance of Buildings (Certificates and Inspections) (England and Wales) Regulations 2007 or the Home Report if in relation to a residential property in Scotland.
*This is the average speed from the provider with the fastest broadband package available at this postcode. The average speed displayed is based on the download speeds of at least 50% of customers at peak time (8pm to 10pm). Fibre/cable services at the postcode are subject to availability and may differ between properties within a postcode. Speeds can be affected by a range of technical and environmental factors. The speed at the property may be lower than that listed above. You can check the estimated speed and confirm availability to a property prior to purchasing on the broadband provider's website. Providers may increase charges. The information is provided and maintained by Decision Technologies Limited. **This is indicative only and based on a 2-person household with multiple devices and simultaneous usage. Broadband performance is affected by multiple factors including number of occupants and devices, simultaneous usage, router range etc. For more information speak to your broadband provider.
Map data ©OpenStreetMap contributors.
