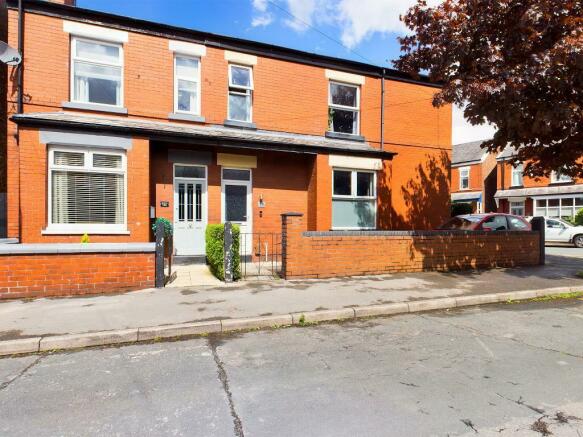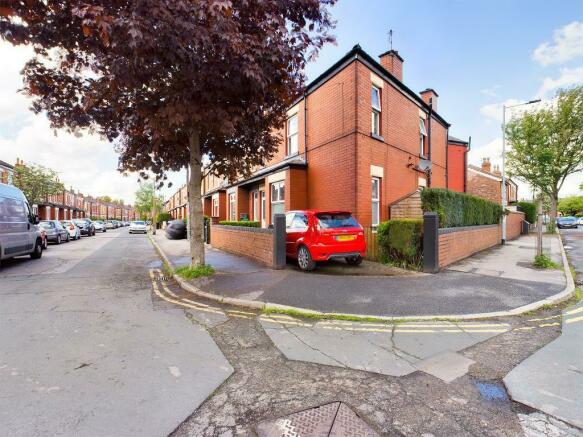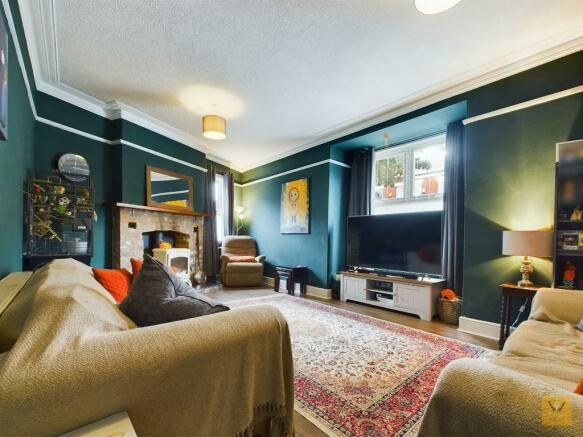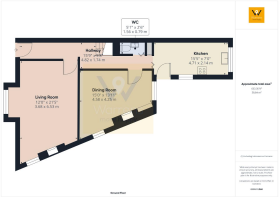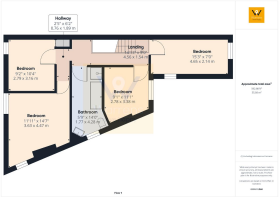
Vicarage Road, Cale Green, Stockport, SK3 8HL

- PROPERTY TYPE
Semi-Detached
- BEDROOMS
4
- BATHROOMS
1
- SIZE
Ask agent
- TENUREDescribes how you own a property. There are different types of tenure - freehold, leasehold, and commonhold.Read more about tenure in our glossary page.
Freehold
Key features
- Spacious period semi detached home
- Four bedrooms
- Two good sized reception rooms
- Downstairs w.c.
- Four piece bathroom suite
- Popular residential location
- Off road parking
- Garden
- Less than a mile from Davenport village
Description
We think this home will appeal to you for many other reasons too; not least its four bedrooms, two good size reception rooms, excellent size bathroom/w.c., driveway and generous proportions wrapped in a quirky tapered layout which adds a characterful dimension to the home.
Cliched, we know, but seeing is believing with this home.
Pop in; neutral decor set off against an oak effect laminate floor enhances the sizeable hallway. A spindle balustrade staircase leads ahead to the first floor. To your right is the capacious lounge with an exposed brick fire place and an ornamental inset wood burner.
Back to the hall. On the left there is a downstairs w.c. The next room on the right is the dining room and to the rear is the kitchen. A door from the kitchen leads to the rear garden.
Up the stairs to the first floor landing where you will find four well proportioned and a bathroom/w./c. with four piece suite including a separate shower cubicle. Don't need four bedrooms? You may notice from the floor plan that scope exists to create a marvelous main bedroom.
Tenure: Freehold
EPC: Band D
Council Tax: C
Flood Risk: Very Low
Mobile and broadband available dependent upon provider.
Please note: Material Information has been sourced from 3rd party sources. We recommend that you seek verification yourself too, of course.
Material Information: Any Information added by us has been obtained from Land Registry or Sprift, who in turn collect their information from The Land Registry and Local Government sources when relevant. We strongly advise before purchasing you check this data is correct as we cannot be held responsible for displaying the sourced information which may then turn out to be incorrect. Instances of incorrect information may be where the Land Registry has a time lag and the owner of a property has purchased the Freehold but this has not been registered yet, or where the details of the Leasehold are not obvious on the Land Registry. Human error can also account for information being incorrect and we are unable to verify if the data is correct due to how the Land Registry works. Please note, some websites might block our attempts to provide you with links to the relevant information sources, so please contact our office if you need these.
Entrance Hall
27' 4'' x 3' 6'' (8.35m x 1.07m)
A UPVC front door opens to the good sized hallway. The spindle balustrade staircase sweeps ahead to the first floor. Dado Rail. Two radiators. Laminate floor.
Doors from the hall provide access to the lounge, dining room, kitchen and the downstairs w.c. Understairs storage area.
Downstairs W.C.
6' 2'' x 2' 5'' (1.9m x 0.74m)
With a low level w.c. and a wash hand basin.
Lounge
17' 0'' x 11' 11'' (5.19m x 3.64m)
As the measurements indicate, this is an excellent size room. It features two windows; a UPVC double glazed bay window to the front and a UPVC double glazed bay window to the side.
Cornice. Picture rail. Feature fire place. Laminate floor.
Dining Room
15' 0'' x 13' 8'' (4.58m x 4.18m)
Another good sized reception room, this one situated to the rear of the property.
UPVC double glazed window to the rear elevation. UPVC double glazed window to the side elevation. Hole in the wall ornate fire place. Built in cupboards. Ceiling cornice. Radiator. Laminate floor. Dado rail.
Kitchen
15' 3'' x 6' 11'' (4.67m x 2.12m)
The kitchen is fitted with a range of wall, drawer, and base units. Roll top work surfaces incorporate a a stainless steel sink and drainer. Spaces for a range style cooker, washing machine and fridge freezer. Breakfast bar. Click lock laminate tiled flooring. Part tiled walls. UPVC double glazed windows to the rear and side aspects. Double glazed door leading out to the rear garden.
Landing
2' 5'' x 6' 2'' (0.76m x 1.89m)
Downlighters. Spindle balustrade bannister. Storage unit. Loft access point with pull down ladder to a part boarded loft. Dado rail. Door provide access to the four bedrooms and the bathroom/w.c.
Bedroom One
11' 11'' x 14' 4'' (3.65m x 4.38m)
UPVC double glazed windows to the front and side elevations. Wooden flooring. Ceiling coving. Radiator.
Bedroom Two
9' 1'' x 10' 4'' (2.77m x 3.16m)
Double glazed window to the front elevation. Ceiling coving. Laminate floor. Radiator.
Bedroom Three
8' 10'' x 10' 11'' (2.71m x 3.35m)
UPVC double glazed window to the rear. Laminate floor. Ceiling coving. Radiator.
Bedroom Four
15' 3'' x 6' 11'' (4.66m x 2.13m)
UPVC double glazed windows to the rear and side elevations. Ceiling coving. Radiator. Wood floor.
Bathroom/W.C.
14' 0'' x 5' 9'' (4.28m x 1.76m)
An excellent size bathroom fitted with a modern white four piece suite comprising panelled bath, separate shower cubicle, low level wc and a wash basin. Laminate flooring. Part tiled walls. Chrome effect heated towel rail. Ceiling spotlights. UPVC double glazed frosted window to the side elevation.
Outside
The rear garden has a brick paved area extending to a lawn garden. An area extends to the side where there is a timber shed. There is also a timber shed to the rear of the garden.
A timber gate allows pedestrian access to a small area to the side (housing the shed which is access from the rear garden).
To the front of the home is a brick paved driveway allowing off road parking. There is a low level wrought iron gate and brick wall to the front. The gate opens to the path to the front door.
- COUNCIL TAXA payment made to your local authority in order to pay for local services like schools, libraries, and refuse collection. The amount you pay depends on the value of the property.Read more about council Tax in our glossary page.
- Band: C
- PARKINGDetails of how and where vehicles can be parked, and any associated costs.Read more about parking in our glossary page.
- Yes
- GARDENA property has access to an outdoor space, which could be private or shared.
- Yes
- ACCESSIBILITYHow a property has been adapted to meet the needs of vulnerable or disabled individuals.Read more about accessibility in our glossary page.
- Ask agent
Vicarage Road, Cale Green, Stockport, SK3 8HL
Add an important place to see how long it'd take to get there from our property listings.
__mins driving to your place
Get an instant, personalised result:
- Show sellers you’re serious
- Secure viewings faster with agents
- No impact on your credit score
About Warrens, Stockport
Trinity House Newby Road Industrial Estate Newby Road Hazel Grove Stockport SK7 5DA



Your mortgage
Notes
Staying secure when looking for property
Ensure you're up to date with our latest advice on how to avoid fraud or scams when looking for property online.
Visit our security centre to find out moreDisclaimer - Property reference 592657. The information displayed about this property comprises a property advertisement. Rightmove.co.uk makes no warranty as to the accuracy or completeness of the advertisement or any linked or associated information, and Rightmove has no control over the content. This property advertisement does not constitute property particulars. The information is provided and maintained by Warrens, Stockport. Please contact the selling agent or developer directly to obtain any information which may be available under the terms of The Energy Performance of Buildings (Certificates and Inspections) (England and Wales) Regulations 2007 or the Home Report if in relation to a residential property in Scotland.
*This is the average speed from the provider with the fastest broadband package available at this postcode. The average speed displayed is based on the download speeds of at least 50% of customers at peak time (8pm to 10pm). Fibre/cable services at the postcode are subject to availability and may differ between properties within a postcode. Speeds can be affected by a range of technical and environmental factors. The speed at the property may be lower than that listed above. You can check the estimated speed and confirm availability to a property prior to purchasing on the broadband provider's website. Providers may increase charges. The information is provided and maintained by Decision Technologies Limited. **This is indicative only and based on a 2-person household with multiple devices and simultaneous usage. Broadband performance is affected by multiple factors including number of occupants and devices, simultaneous usage, router range etc. For more information speak to your broadband provider.
Map data ©OpenStreetMap contributors.
