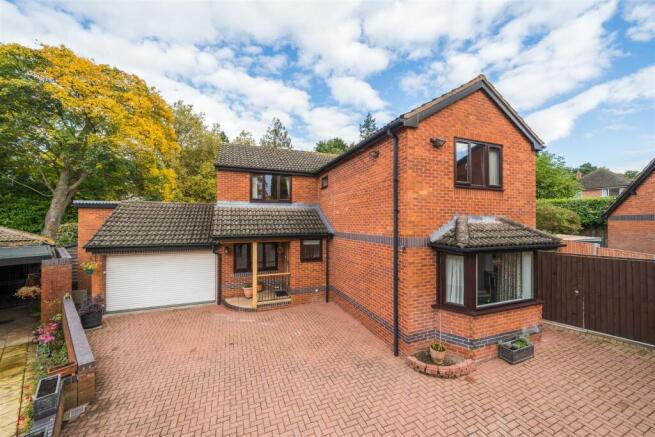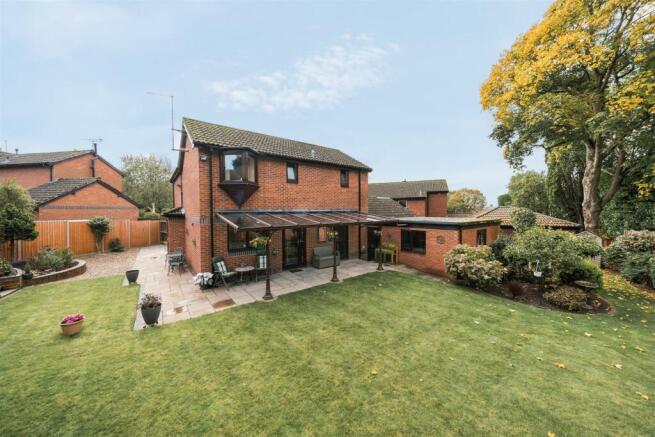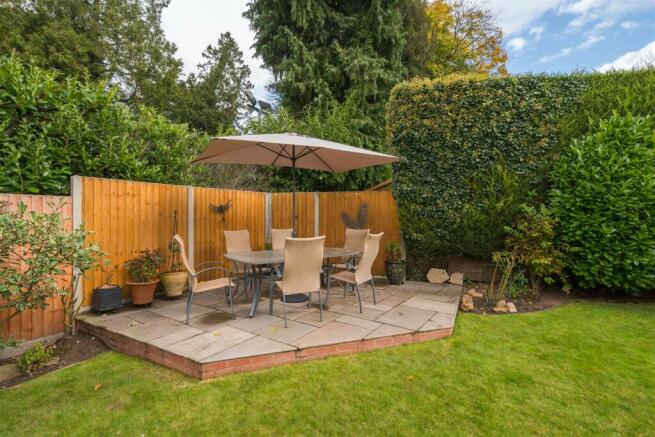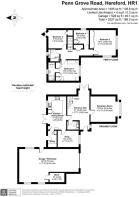Penn Grove Road, Hereford

- PROPERTY TYPE
Detached
- BEDROOMS
4
- BATHROOMS
2
- SIZE
2,027 sq ft
188 sq m
- TENUREDescribes how you own a property. There are different types of tenure - freehold, leasehold, and commonhold.Read more about tenure in our glossary page.
Freehold
Key features
- Very popular residential locality
- Immaculately maintained and upgraded accommodation
- Entrance hall, Dining Hall, Siting Room, WC, Kitchen, Utility, Snug/office
- Four bedrooms, master with ensuite and family bathroom
- Overside garage providing parking for at least three vehicles plus workshop and dark room, suitable for conversion subject to any necessary consents
- Private mature rear gardens, extensive off road parking
- Primarily LED lighting throughout, recently fitted internal doors
- New high quality UPVC double glazing windows & doors with multi lock security fitted throughout
Description
Situation And Description - The property enjoys an excellent elevated location within a prime residential area of the city. It is approx. 15 mins walk into the City Centre itself, with mainline railway station, range of shopping and leisure facilities, medical facilities, the Old Market shopping, cinema and restaurant complex and the recently open nMite university. It is also conveniently located for the Sixth Form and Hereford Colleges, The Point4 gym and fitness centre offering numerous classes is a short walk away, as are the 47 acres of Aylestone Park.
The property itself is deceptively spacious and beautifully appointed with a recently fitted kitchen with luxurious specification including built in appliances and mood lighting, with a very useful covered Victorian style verandah off, perfect for the unpredictable British weather or airing washing etc. The accommodation features a snug/office, dining hall and large sitting room, with four bedrooms to the first floor, master with ensuite and a family bathroom.
The oversized garage and workshop with space for up to three cars also incorporates a store/wine store and subject to obtaining any necessary planning consents could be converted to provide annexe for elderly/dependent relative or used as a useful letting unit.
The gardens are immaculately maintained and surround the property, which comprises in more details as follows:-
Covered Entrance Porch - Oak finished multi locking security entrance door to
Hallway - And open plan to
Reception/Dining Hall - With double glazed French doors and laminated flooring.
Sitting Room - With laminate flooring and bay window, living flame gas fired stove with mantle, recessed arched display areas, coved ceiling.
Downstairs Wc - With fitted wash hand basin, cupboards, chromed heated towel rail, extractor
Kitchen - Beautifully appointed bespoke oak fitted kitchen/breakfast room with quality polished granite worksurface spaces with cupboards and drawers, integral units including dish washer, fridge and freezer, wine cooler, carousel sliding pantry cupboard, Belling Range incorporating induction hob, twin oven and grill, extractor, eye level wall cupboards, usb and power points, down lighting, window over looking the beautiful rear gardens, down lighting, concealed lighting, illuminated display cabinet and cupboard with dimmer. Door to outside with large glass Victorian styled awning/veranda.
Utility - With cupboards, work surface space, plumbing for automatic washing machine, eye level wall cupboards, Worcester gas fired central heating boiler (fitted 2017) and door to outside.
Snug/Office - Coved ceiling, window to front elevation
On The First Floor - Stairway to
Landing - Large built in linen cupboard, double doors.
Master Bedroom One - With coved ceiling, bedroom furniture including wardrobes, mirror fronted wardrobe, drawers, dressing table, again with cupboards, drawers and book shelving.
Ensuite Wetroom - Fully tiled with thermostatically controlled shower, wash hand basin, tiling, WC, illuminated mirror, feature downlighting, chromed heated towel rail.
Double Bedroom Two - With mirror fronted triple wardrobe, loft access.
Bedroom Three - Useful deep over stairs cupboard, access to loft, feature triangular bay window
Single Bedroom Four - With fitted bedroom furniture including wardrobe cupboard with storage space over, book shelves
Bathroom - With curved bath and shower screen, thermostatically controlled shower, bathroom furniture incorporating cupboards with wash hand basin, contemporary style WC, tiling, built in cupboard and mirror, extractor, chromed heated towel rail
Outside - Herringbone brick car parking and turning area with parking for at least four cars, outside lighting
Remote controlled roller door to large
Oversize Garage - A particularly useful feature and providing a flexible workshop/garage facility with space for at least three car storage. The garage could equally be converted to provide ancillary accommodation for elderly/dependent relative, AirBnB or similar letting room, subject to obtaining any necessary planning consents.
Open plan to extensive and well fitted
Workshop/Studio - With florescent lighting, double glazed windows, double glazed personal door.
Further Enclosed Dark Room/Wine Storage - With separate doorway and lighting.
Rear Gardens - The gardens are principally to the rear with immediately adjoining the house, a delightful glass Victorian styled awning/covered veranda, and terrace with paving, mature lawned garden with further raised seating area to one corner, all enclosed within a high hedge surround with mature trees and shrubs. To the far side, further extensive terraced area with gravelling and pathway, raised floral and shrub border with trellised archway. A further lawned garden area with freestanding custom made and fully insulated shed with a concrete base and additional smaller shed.
These delightful rear gardens really do compliment this already very attractive and quietly situated city property.
Services - The vendor informs us all mains services apply.
Local Authority - The Hereford Council Tax Band F
Disclaimer - These particulars are intended to give a fair and reliable description of the property but no responsibility for any inaccuracy or error can be accepted and do not constitute an offer or contract. We have not tested any services or appliances (including central heating if fitted) referred to in these particulars and the purchasers are advised to satisfy themselves as to the working order and condition. If a property is unoccupied at any time there may be reconnection charges for any switched off/disconnected or drained services or appliances - All measurements are approximate.
Brochures
Penn Grove Road, HerefordEPCBrochure- COUNCIL TAXA payment made to your local authority in order to pay for local services like schools, libraries, and refuse collection. The amount you pay depends on the value of the property.Read more about council Tax in our glossary page.
- Band: F
- PARKINGDetails of how and where vehicles can be parked, and any associated costs.Read more about parking in our glossary page.
- Garage,Driveway
- GARDENA property has access to an outdoor space, which could be private or shared.
- Yes
- ACCESSIBILITYHow a property has been adapted to meet the needs of vulnerable or disabled individuals.Read more about accessibility in our glossary page.
- Ask agent
Energy performance certificate - ask agent
Penn Grove Road, Hereford
Add an important place to see how long it'd take to get there from our property listings.
__mins driving to your place
Get an instant, personalised result:
- Show sellers you’re serious
- Secure viewings faster with agents
- No impact on your credit score
Your mortgage
Notes
Staying secure when looking for property
Ensure you're up to date with our latest advice on how to avoid fraud or scams when looking for property online.
Visit our security centre to find out moreDisclaimer - Property reference 33443739. The information displayed about this property comprises a property advertisement. Rightmove.co.uk makes no warranty as to the accuracy or completeness of the advertisement or any linked or associated information, and Rightmove has no control over the content. This property advertisement does not constitute property particulars. The information is provided and maintained by Character and Country, Hereford. Please contact the selling agent or developer directly to obtain any information which may be available under the terms of The Energy Performance of Buildings (Certificates and Inspections) (England and Wales) Regulations 2007 or the Home Report if in relation to a residential property in Scotland.
*This is the average speed from the provider with the fastest broadband package available at this postcode. The average speed displayed is based on the download speeds of at least 50% of customers at peak time (8pm to 10pm). Fibre/cable services at the postcode are subject to availability and may differ between properties within a postcode. Speeds can be affected by a range of technical and environmental factors. The speed at the property may be lower than that listed above. You can check the estimated speed and confirm availability to a property prior to purchasing on the broadband provider's website. Providers may increase charges. The information is provided and maintained by Decision Technologies Limited. **This is indicative only and based on a 2-person household with multiple devices and simultaneous usage. Broadband performance is affected by multiple factors including number of occupants and devices, simultaneous usage, router range etc. For more information speak to your broadband provider.
Map data ©OpenStreetMap contributors.





