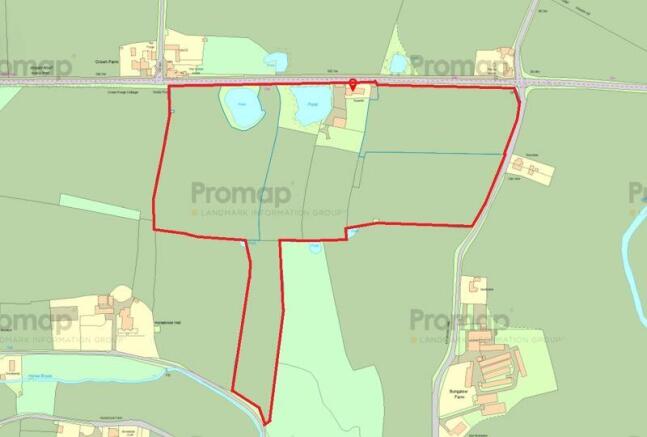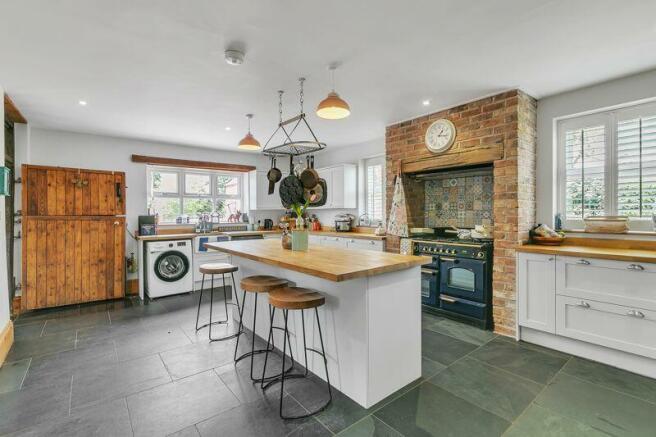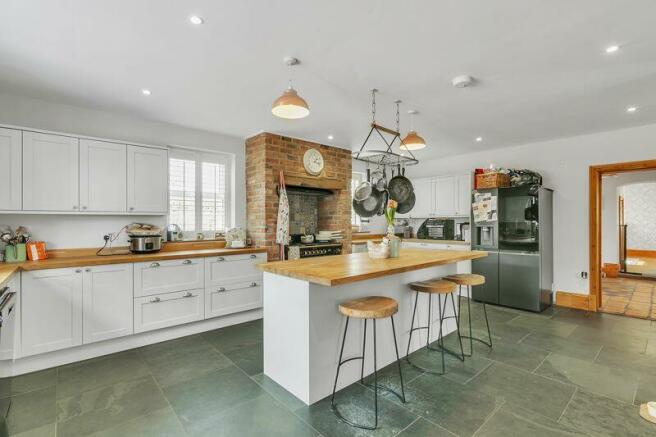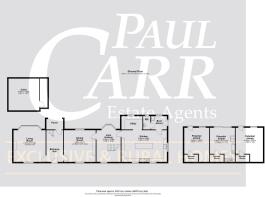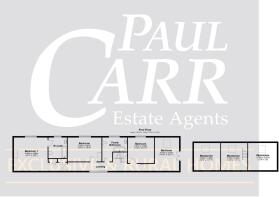Rose Hill, Watling Street, Brewood, Staffordshire, ST19 9LN
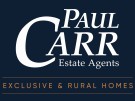
- PROPERTY TYPE
Detached
- BEDROOMS
4
- BATHROOMS
2
- SIZE
Ask agent
- TENUREDescribes how you own a property. There are different types of tenure - freehold, leasehold, and commonhold.Read more about tenure in our glossary page.
Freehold
Key features
- Spacious farmhouse
- Four double bedrooms
- Detached barn with planning permission
- Family friendly garden & patio
- Approx. 22 acres
- Two wildlife pools
- Plenty of parking
Description
Come Inside:
A gated driveway accessed directly off Watling Street leads to the courtyard with a path leading to the attractive open porch, from here a door opens into a large and welcoming hallway with original Minton style tiled floor. Stairs lead down to the cellar which has been dry lined and provides excellent storage space and doors lead to the living room and dining room. The beautifully presented living room features exposed timbers to the ceiling, stripped floorboards, windows to the front and rear offering countryside views and a log burner adds a stunning focal point to the room. The formal dining room is the ideal place for family meals or entertaining friends, a door leads to the inner hallway with bay window and a central staircase leading to the first floor. Moving on from here is the superb farmhouse style breakfast kitchen with shaker style wall and base units and a large central island unit - perfect for gathering for a drink or light meal. Wooden work surfaces and an exposed brick chimney breast add character and charm. Integrated appliances include a fridge, freezer and dishwasher while space is provided for a range cooker within the exposed chimney breast. The utility room is open from the kitchen and has matching units and space for a washing machine and tumble dryer. A door leads to the useful boot room perfect for kicking off muddy shoes and boots before entering the home, a door leads from her to the guest WC as well as a door leading into the courtyard.
To the first floor, the character and charm of this beautiful home continues. The principal bedroom suite with wooden floors and exposed beams enjoys countryside views to the front and rear. A delightful en-suite bathroom features a roll top bath with shower over, low level wc and wash hand basin. Three further double bedrooms all offer plenty of charm and character with features such as exposed brick walls, timber floors, vaulted ceilings with exposed timbers and a Juliette balcony. A lovely family bathroom also has plenty of character with exposed brick wall, timber floor, roll top bath, wc and wash hand basin.
Come Outside:
A generous south facing patio area wraps around the property which provides extensive space to enjoy the panoramic views across the surrounding fields and beyond. Adjacent to the patio area is a gate which leads to a further large driveway. The formal, family garden leads directly from the patio with fenced surrounds and mature trees providing some lovely shady areas.
From the rear courtyard, access is given to a brick-built barn which has the benefit of planning permission to be converted to a single dwelling. Moving through the courtyard, there is a large agricultural barn providing additional storage and garaging for large vehicles and the first of two large wildlife pools.
Location:
Rose Hill is situated on the edge of the market town of Brewood and less than six miles from the popular village of Codsall. This picturesque area of South Staffordshire offers many beautiful countryside walks and give the best of both worlds with easy access to urban civilisation having Cannock just over seven miles away and Wolverhampton less than ten miles away. Local train stations are available at Penkridge, Codsall and Bilbrook. There are also a range of public houses nearby offering great food and hospitality. Brewood itself has a range of independent shops, cafes and restaurants.
Brochures
Full Details- COUNCIL TAXA payment made to your local authority in order to pay for local services like schools, libraries, and refuse collection. The amount you pay depends on the value of the property.Read more about council Tax in our glossary page.
- Band: E
- PARKINGDetails of how and where vehicles can be parked, and any associated costs.Read more about parking in our glossary page.
- Yes
- GARDENA property has access to an outdoor space, which could be private or shared.
- Yes
- ACCESSIBILITYHow a property has been adapted to meet the needs of vulnerable or disabled individuals.Read more about accessibility in our glossary page.
- Ask agent
Rose Hill, Watling Street, Brewood, Staffordshire, ST19 9LN
Add an important place to see how long it'd take to get there from our property listings.
__mins driving to your place
Get an instant, personalised result:
- Show sellers you’re serious
- Secure viewings faster with agents
- No impact on your credit score
About Paul Carr Exclusive and Rural, Four Oaks
15 & 17 Belwell Lane, Four Oaks, Sutton Coldfield, B74 4AA



Your mortgage
Notes
Staying secure when looking for property
Ensure you're up to date with our latest advice on how to avoid fraud or scams when looking for property online.
Visit our security centre to find out moreDisclaimer - Property reference 12520314. The information displayed about this property comprises a property advertisement. Rightmove.co.uk makes no warranty as to the accuracy or completeness of the advertisement or any linked or associated information, and Rightmove has no control over the content. This property advertisement does not constitute property particulars. The information is provided and maintained by Paul Carr Exclusive and Rural, Four Oaks. Please contact the selling agent or developer directly to obtain any information which may be available under the terms of The Energy Performance of Buildings (Certificates and Inspections) (England and Wales) Regulations 2007 or the Home Report if in relation to a residential property in Scotland.
*This is the average speed from the provider with the fastest broadband package available at this postcode. The average speed displayed is based on the download speeds of at least 50% of customers at peak time (8pm to 10pm). Fibre/cable services at the postcode are subject to availability and may differ between properties within a postcode. Speeds can be affected by a range of technical and environmental factors. The speed at the property may be lower than that listed above. You can check the estimated speed and confirm availability to a property prior to purchasing on the broadband provider's website. Providers may increase charges. The information is provided and maintained by Decision Technologies Limited. **This is indicative only and based on a 2-person household with multiple devices and simultaneous usage. Broadband performance is affected by multiple factors including number of occupants and devices, simultaneous usage, router range etc. For more information speak to your broadband provider.
Map data ©OpenStreetMap contributors.
