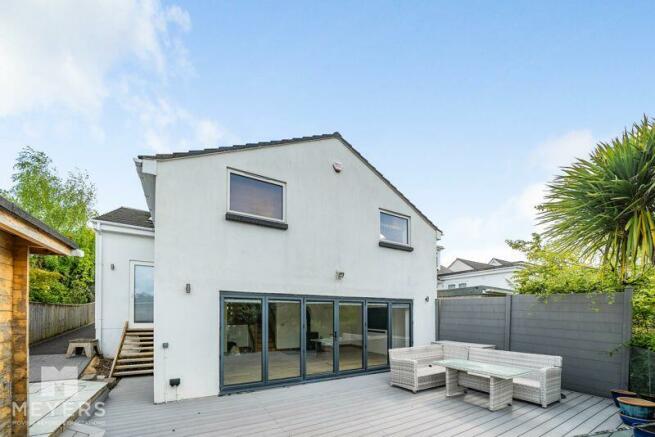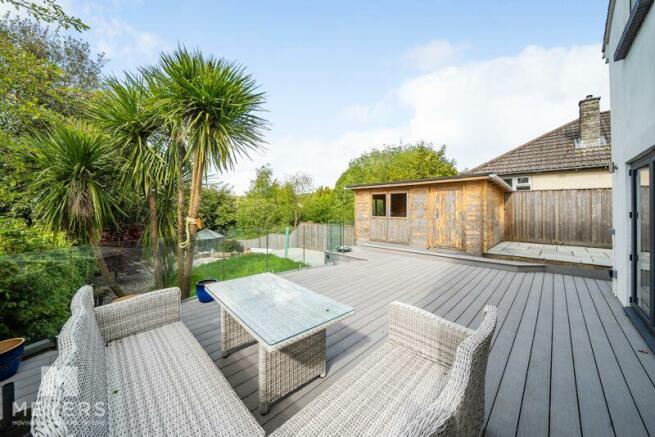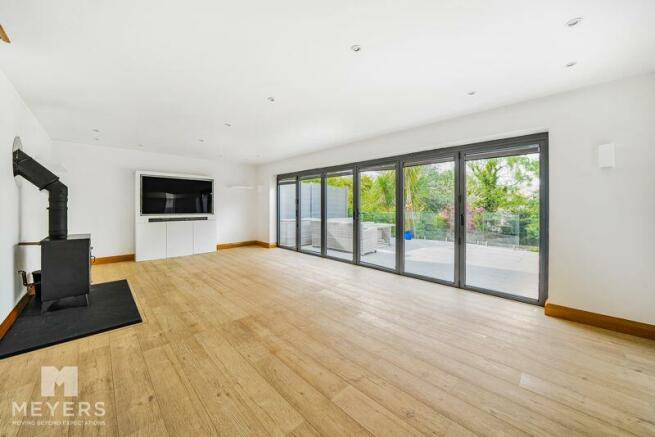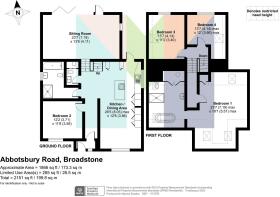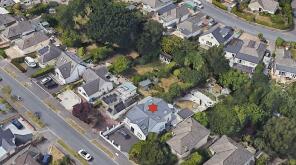
Abbotsbury Road, Broadstone, BH18

- PROPERTY TYPE
Detached
- BEDROOMS
4
- BATHROOMS
2
- SIZE
Ask agent
- TENUREDescribes how you own a property. There are different types of tenure - freehold, leasehold, and commonhold.Read more about tenure in our glossary page.
Freehold
Key features
- Versatile Split Level House
- Kitchen / Family Room and Attractive Living Space with Bi-Fold Doors to Garden
- Upto Four Double Bedrooms
- Bedroom One with Generous Ensuite
- Family Bathroom
- Driveway for Numerous Vehicles
- Attractive Private Gardens
- No Onward Chain
Description
Overview
This detached home has been comprehensively, yet tastefully, extended to provide a superb unique home, arranged over two split levels enjoying very large, well-proportioned and open plan rooms.
Rebuilt from the ground/outer walls upwards, the electrical, heating/plumbing and drainage have all been replaced as new throughout, as has the entire infrastructure, roof, floors, ceilings and all fittings in the past 10 years.
The front of the property is unassuming yet deceptive as to how much room is contained within, and opens up to an impressive space with high quality finish throughout - providing many WOW factors.
Supporting the home is a generous secluded tiered garden.
Entry Level
Entering into the entrance porch, you then walk through to the hallway, which expands and gives a complete open-plan view through the home, the solid wood open slat staircases and down to the lower living space.
To this entry level is a front aspect double bedroom, along with the main bathroom, which comprises of bath, freestanding shower, vanity wash hand basin, along with toilet.
Living Spaces
Hallway opens to triple-aspect kitchen/family area, having a central island along with ample space to the front for either dining table and chairs, or a further family space. The kitchen itself is finished in a gloss white, with contrasting quartz-mica work tops.
Integrated is a dishwasher, washing machine, tumble dryer and induction hob, along with two eye level ovens and warming drawer. There is a rear access door which leads to the side driveway, via steps.
Completing this entrance level is the separate cloakroom.
A half-set of stairs lead down to the main sitting room, which has a 7m expanse of bi-fold doors to the garden. This area is zoned with under floor heating, and also a features a multi/wood-burner, which also contains an integrated 18kW back boiler that recycles heat to the main hot water tank thus providing an extra feature for economic living. There is a media wall with an installed flat-screen TV, theatre sound system and mood lighting.
Bedrooms
From the entry stairs rise to two further large double bedrooms. The main bedroom is a further split level above being a generous space, and enjoying a very large luxury ensuite. This top-floor area also incorporates three eaves storage access points.
Additional Benefits
The property is CAT6 cabled and switched throughout to provide ultra-fast networking for smart TVs/devices, and there are dedicated power and network points for desk positioning in all main areas and bedrooms to facilitate study or working from home.
All heating and hot water systems can be controlled manually and/or remotely via smartphone apps, as can the integrated intruder alarm/cameras and smoke/CO detection systems.
Outside and Gardens
The property is approached with a rendered and panelled wall for privacy, and an edged tarmac drive and parking area (for up to 5 cars) to the front and leading down to the side of the home. The rear garden is separated into tiered levels, the first being a large composite decking, with glass surround.
Adjoining this is a detached garden room / summer house which also has ample power and light. Steps lead down between the tiers to the landscaped patio and garden areas, with shrub borders and decorative stone. There is a large under-croft area underneath the garden room for storage of equipment.
There are plenty of RDC waterproof power sockets installed and outside tap points.
The remainder of the garden has a small lawn area, and three raised beds for growing flowers and/or vegetables. The lower tier has a patioed fire pit area (with a log store) and a greenhouse which also benefits from integrated light and power, storage frames and climber spirals for keen gardeners.
Important Information
These particulars are believed to be correct, but their accuracy is not guaranteed. They do not form part of any contract. Nothing in these particulars shall be deemed to be a statement that the property is in good structural condition or otherwise, nor that any services, appliances, equipment or facilities are in good working order or have been tested. Purchasers should satisfy themselves on such matters prior to purchase.
Brochures
Full Details- COUNCIL TAXA payment made to your local authority in order to pay for local services like schools, libraries, and refuse collection. The amount you pay depends on the value of the property.Read more about council Tax in our glossary page.
- Band: E
- PARKINGDetails of how and where vehicles can be parked, and any associated costs.Read more about parking in our glossary page.
- Yes
- GARDENA property has access to an outdoor space, which could be private or shared.
- Yes
- ACCESSIBILITYHow a property has been adapted to meet the needs of vulnerable or disabled individuals.Read more about accessibility in our glossary page.
- Ask agent
Abbotsbury Road, Broadstone, BH18
Add your favourite places to see how long it takes you to get there.
__mins driving to your place
Welcome to MEYERS, a 7 DAYS A WEEK High Performance Estate Agency where the focus is on the customer and their journey from start to finish with ONE MAIN CONTACT assigned to a client, yet with the support of a strong and experienced network and team. The director for Wimborne and Broadstone has 15 years of personal agency experience and lives and works in the area. We are proud to say that our client base is mostly attracted by recommendation.
Your mortgage
Notes
Staying secure when looking for property
Ensure you're up to date with our latest advice on how to avoid fraud or scams when looking for property online.
Visit our security centre to find out moreDisclaimer - Property reference 12244045. The information displayed about this property comprises a property advertisement. Rightmove.co.uk makes no warranty as to the accuracy or completeness of the advertisement or any linked or associated information, and Rightmove has no control over the content. This property advertisement does not constitute property particulars. The information is provided and maintained by Meyers, Wimborne & Broadstone. Please contact the selling agent or developer directly to obtain any information which may be available under the terms of The Energy Performance of Buildings (Certificates and Inspections) (England and Wales) Regulations 2007 or the Home Report if in relation to a residential property in Scotland.
*This is the average speed from the provider with the fastest broadband package available at this postcode. The average speed displayed is based on the download speeds of at least 50% of customers at peak time (8pm to 10pm). Fibre/cable services at the postcode are subject to availability and may differ between properties within a postcode. Speeds can be affected by a range of technical and environmental factors. The speed at the property may be lower than that listed above. You can check the estimated speed and confirm availability to a property prior to purchasing on the broadband provider's website. Providers may increase charges. The information is provided and maintained by Decision Technologies Limited. **This is indicative only and based on a 2-person household with multiple devices and simultaneous usage. Broadband performance is affected by multiple factors including number of occupants and devices, simultaneous usage, router range etc. For more information speak to your broadband provider.
Map data ©OpenStreetMap contributors.
