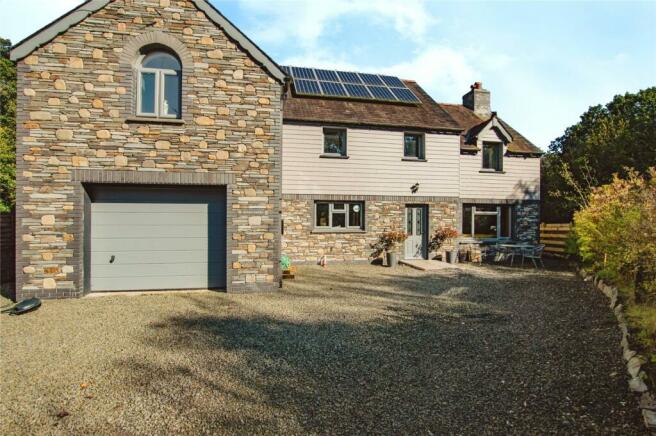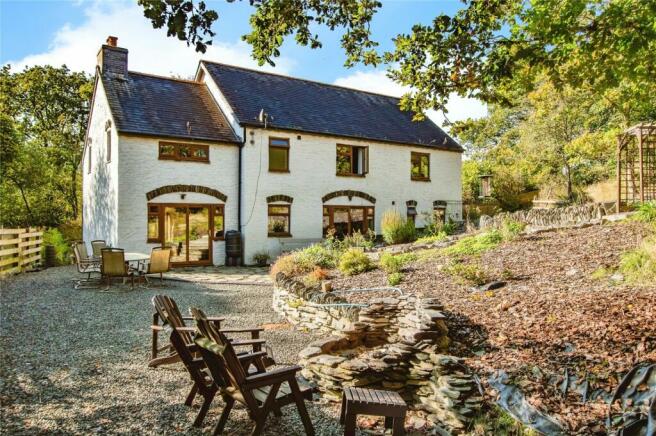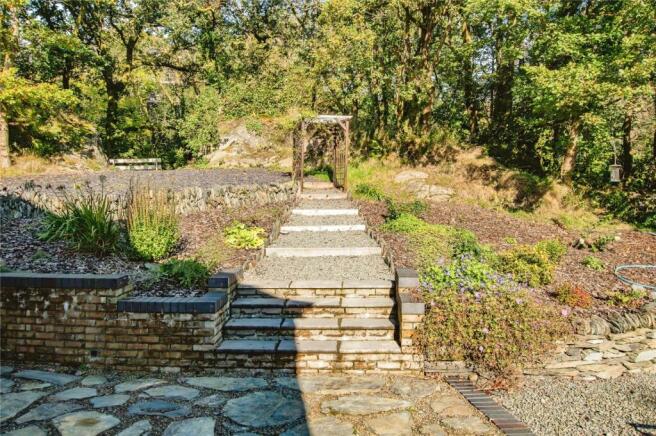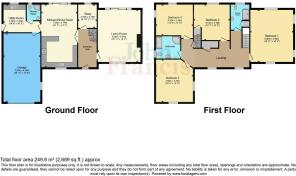Star, Clydey, Llanfyrnach, Pembrokeshire, SA35

- PROPERTY TYPE
Detached
- BEDROOMS
4
- BATHROOMS
3
- SIZE
Ask agent
- TENUREDescribes how you own a property. There are different types of tenure - freehold, leasehold, and commonhold.Read more about tenure in our glossary page.
Freehold
Description
Internally the property is light and airy boasting ample living space including a large kitchen/dining room, a good size lounge with an impressive large stone fireplace, four double bedrooms, a family bathroom plus shower room. There is also an office/study, utility room, additional downstairs shower room, full boarded loft plus a fantastic double garage/games room!
The property is set within good sized grounds approximately 1/4 acre and benefits from a gravelled driveway providing ample off road parking space.
The size and layout of this impressive house would lend itself to making an ideal family home or equaly a fantastic holiday let as per its current use!
This property is for sale by the Modern Method of Auction. Should you view, offer or bid on the property, your information will be shared with the Auctioneer, iamsold Limited. This method of auction requires both parties to complete the transaction within 56 days of the draft contract for sale being received by the buyers solicitor. This additional time allows buyers to proceed with mortgage finance (subject to lending criteria, affordability and survey). The buyer is required to sign a reservation agreement and make payment of a non-refundable Reservation Fee. This being 4.5% of the purchase price including VAT, subject to a minimum of £6,600.00 including VAT. The Reservation Fee is paid in addition to purchase price and will be considered as part of the chargeable consideration for the property in the calculation for stamp duty liability. Buyers will be required to go through an identification verification process with iamsold and provide proof of how the purchase would be funded. This property has a Buyer Information Pack which is a collection of documents in relation to the property. The documents may not tell you everything you need to know about the property, so you are required to complete your own due diligence before bidding. A sample copy of the Reservation Agreement and terms and conditions are also contained within this pack. The buyer will also make payment of £300 including VAT towards the preparation cost of the pack, where it has been provided by iamsold. The property is subject to an undisclosed Reserve Price with both the Reserve Price and Starting Bid being subject to change. Referral Arrangements The Partner Agent and Auctioneer may recommend the services of third parties to you. Whilst these services are recommended as it is believed they will be of benefit; you are under no obligation to use any of these services and you should always consider your options before services are accepted. Where services are accepted the Auctioneer or Partner Agent may receive payment for the recommendation and you will be informed of any referral arrangement and payment prior to any services being taken by you..........
The village of Star is a small rural village hamlet set within the North Pembrokeshire Countryside. The neighbouring village of Bwlchygroes has a local convenience shop, whilst the near by large village of Crymych found a couple of miles away provides a good range of amenities and services to include shops, places for food, educational and recreational facilities. The large town of Cardigan is roughly 9 miles distant and has a wide range and choice of shops, places to eat, health and leisure facilities, as well as being close to the spectacular West Wales coastline. Other towns such as Newcastle Emlyn, Llandysul, Narberth & Carmarthen are easily reached by road from this location.
Accommodation
Enter via front door to:
Entrance Hall
Oak staircase rising to the first floor, slate tiled flooring, radiator, doors opening to:
Lounge
Multi fuelled stove set in an attractive exposed slate fireplace on a brick hearth, sliding patio doors to the rear overlooking the garden with dual aspect double glazed windows, double glazed windows to the front, continued slate tiled flooring, exposed beams, radiators, spotlights.
Office/Study
Double glazed window to the rear overlooking the garden, continued slate tiled flooring, radiator.
Kitchen/Dining Room
Fitted with a range of wall and base units with Quartz work tops over, 1 1/2 drainer sink unit, space for range cooker with extractor hood over, breakfast bar, part tiled walls, continued slate tiled flooring. Space for table and chairs, double glazed window to the front and sliding patio doors to the rear overlooking the garden with dual aspect double glazed windows, radiators, spotlights, door opening to:
Utility Room
A range of base units with work tops over, 1 1/2 drainer Belfast sink unit, plumbing for washing machine, space for white goods, part tiled walls, continued slate tiled flooring, Glow Worn combination boiler, double glazed window to the rear, external door to the side, doors opening to:
Shower Room
Walk in shower cubicle, vanity wash hand basin, WC, tiled walls, continued flooring, heated towel radiator, frosted double glazed window to the rear.
Double Garage/Games Room
Up and over garage door, wood flooring, power and lighting, double glazed window to the side.
First Floor Landing
Wood flooring, radiators, two double glazed windows to the front, exposed beams, built in storage cupboard, doors opening to:
Bedroom One
Continued wood flooring, exposed beams, access to the loft, double glazed window to the side, rounded double glazed window to the front, radiators.
Bedroom Two
Continued wood flooring, double glazed windows to the side and rear, radiator.
Bedroom Three
Continued wood flooring, exposed beams, double glazed windows to the front, side and rear, radiator.
Bedroom Four
Continued wood flooring, double glazed window to the rear, radiator, built in storage cupboard.
Family Bathroom
Jacuzzi style bath, double walk in shower cubicle, pedestal wash hand basin, WC, frosted double glazed window to the side, heated towel radiator.
Shower Room
Double walk in shower cubicle, pedestal wash hand basin, WC, frosted double glazed window to the side, heated towel radiator, part tiled walls, built in storage cupboard.
Loft Room
Boarded, provides excellent potential for conversion.
Externally
A large gravelled driveway to the front of the property provides ample off road parking spaces for several vehicles with the benefit off an electric car charging point. There is access to the rear from both sides of the property where there is a good sized garden which has been landscaped to provide a wonderful peaceful haven to sit and enjoy extending to a stream boundary down through some woodland.
Services
We are advised mains water and electricity are connected to the property with oil central heating, private drainage, septic tank and soak-away. There are also solar panels which provide an annual income via a feeding tariff system.
- COUNCIL TAXA payment made to your local authority in order to pay for local services like schools, libraries, and refuse collection. The amount you pay depends on the value of the property.Read more about council Tax in our glossary page.
- Band: G
- PARKINGDetails of how and where vehicles can be parked, and any associated costs.Read more about parking in our glossary page.
- Yes
- GARDENA property has access to an outdoor space, which could be private or shared.
- Yes
- ACCESSIBILITYHow a property has been adapted to meet the needs of vulnerable or disabled individuals.Read more about accessibility in our glossary page.
- Ask agent
Star, Clydey, Llanfyrnach, Pembrokeshire, SA35
Add an important place to see how long it'd take to get there from our property listings.
__mins driving to your place
Get an instant, personalised result:
- Show sellers you’re serious
- Secure viewings faster with agents
- No impact on your credit score
Your mortgage
Notes
Staying secure when looking for property
Ensure you're up to date with our latest advice on how to avoid fraud or scams when looking for property online.
Visit our security centre to find out moreDisclaimer - Property reference CRD230325. The information displayed about this property comprises a property advertisement. Rightmove.co.uk makes no warranty as to the accuracy or completeness of the advertisement or any linked or associated information, and Rightmove has no control over the content. This property advertisement does not constitute property particulars. The information is provided and maintained by John Francis, Cardigan. Please contact the selling agent or developer directly to obtain any information which may be available under the terms of The Energy Performance of Buildings (Certificates and Inspections) (England and Wales) Regulations 2007 or the Home Report if in relation to a residential property in Scotland.
Auction Fees: The purchase of this property may include associated fees not listed here, as it is to be sold via auction. To find out more about the fees associated with this property please call John Francis, Cardigan on 01239 801755.
*Guide Price: An indication of a seller's minimum expectation at auction and given as a “Guide Price” or a range of “Guide Prices”. This is not necessarily the figure a property will sell for and is subject to change prior to the auction.
Reserve Price: Each auction property will be subject to a “Reserve Price” below which the property cannot be sold at auction. Normally the “Reserve Price” will be set within the range of “Guide Prices” or no more than 10% above a single “Guide Price.”
*This is the average speed from the provider with the fastest broadband package available at this postcode. The average speed displayed is based on the download speeds of at least 50% of customers at peak time (8pm to 10pm). Fibre/cable services at the postcode are subject to availability and may differ between properties within a postcode. Speeds can be affected by a range of technical and environmental factors. The speed at the property may be lower than that listed above. You can check the estimated speed and confirm availability to a property prior to purchasing on the broadband provider's website. Providers may increase charges. The information is provided and maintained by Decision Technologies Limited. **This is indicative only and based on a 2-person household with multiple devices and simultaneous usage. Broadband performance is affected by multiple factors including number of occupants and devices, simultaneous usage, router range etc. For more information speak to your broadband provider.
Map data ©OpenStreetMap contributors.







