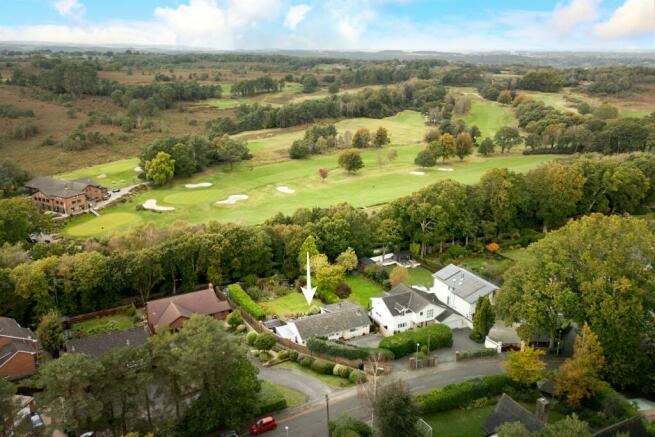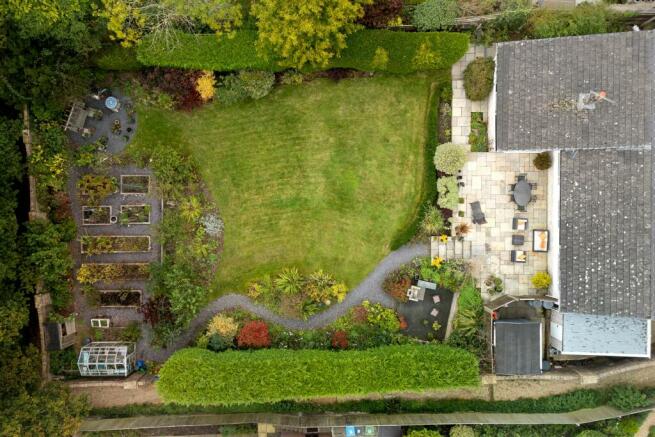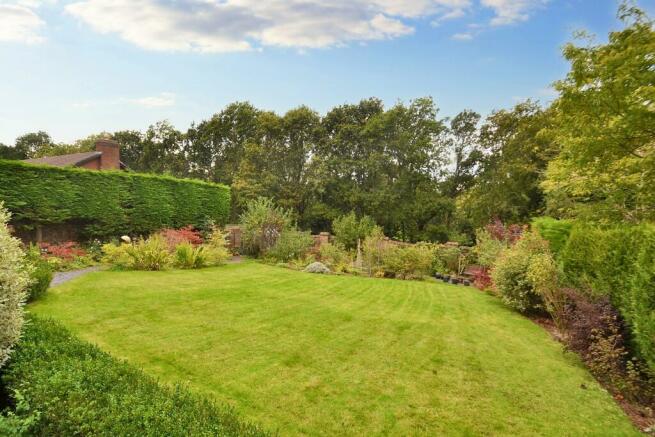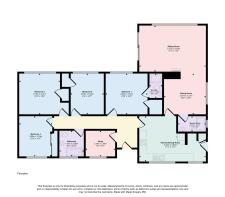
Broadstone

- PROPERTY TYPE
Detached Bungalow
- BEDROOMS
4
- BATHROOMS
3
- SIZE
Ask agent
- TENUREDescribes how you own a property. There are different types of tenure - freehold, leasehold, and commonhold.Read more about tenure in our glossary page.
Freehold
Key features
- No Forward Chain!
- Detached Bungalow
- Four/Five Bedrooms
- Prime Development Opportunity (stpp)
- Direct Access onto Castleman Trailway
Description
Location:
The property is situated along Upper Golf Links Road, a highly regarded road in the Broadstone area within walking distance to the village centre, which offers a good range of amenities, whilst still offering a peaceful and serene setting. It benefits from a prime position with direct gate onto the Castleman Trail and views over Broadstone golf course. It is within catchment and easy reach of sought after schooling including the grammar schools in addition to private schools such as Canford, Dumpton and Castle Court.
The property itself has been in the same family since 1982 and has been well looked after and maintained. There is huge scope for improvement and extension (stpp) to create an incredible home standing on a plot of 0.31 acres. The accommodation briefly comprises of;
A sitting room with feature coal and wood burning stove, overlooking the extensive walled garden and benefitting from views toward Broadstone golf course. Sliding doors access the large raised patio area, flooded with sun from the Westerly facing aspect.
Two stairs leads up to the dining room, offering a generous amount of seating. One of three bathrooms are accessed from the dining room, comprising w/c, hand wash basin and double shower.
The kitchen/dining room is a spacious room with modern matching base and eye level units, with integrated appliances to include double oven, four ring gas hob with extractor above and dishwasher. There is space and plumbing for further freestanding appliances such as fridge, freezer and washing machine.
There are five generously sized bedrooms, with one currently being utilised as a separate study. The remaining four bedrooms are all double rooms benefitting from fitted storage, with the main bedroom also benefitting from an en-suite shower room with w/c and hand wash basin.
The family bathroom is a modern suite comprising w/c, hand wash basin and bath with shower attachment over.
Outside:
The property is accessed via secluded driveway off of Upper Golf Links Road, leading to the main parking area infront of the property; offering parking for numerous vehicles. The garage is to the left of the bungalow, with additional access via the rear garden.
The rear garden has been beautifully landscaped by the current owners, with mature shrubs and flower borders whilst remaining with an expansive lawn area and separate custom built BBQ area. There is a large home allotment with raised beds, fruit trees and greenhouse. Immediate to the rear of the property is a large raised patio area accessed via the living area, offering pleasant views over the private garden and toward the golf course.
The garden is bound with a beautifully designed wall believed to be constructed in the early to mid-1900s, with gate providing direct access onto the Castleman Trailway.
Additional Information
Tenure: Freehold
Council Tax Band F
Parking: Garage and Driveway
Utilities: Mains Electricity
Mains Gas
Mains Water
Drainage: Mains Drainage
Broadband: Refer to ofcom website
Mobile Signal: Refer to ofcom website
Flood Risk: Very Low
For more information refer to gov.uk, check long term flood risk
Sitting Room 5.27m (17'3) x 3.59m (11'9)
Dining Room 3.27m (10'9) x 3.21m (10'6)
Study/Bedroom 5 2.29m (7'6) x 2m (6'7)
Kitchen 5.2m (17'1) x 3.53m (11'7)
Bedroom 1 3.26m (10'8) x 3.18m (10'5)
En-Suite 1.9m (6'3) x 1.12m (3'8)
Bedroom 2 3.21m (10'6) x 3.18m (10'5)
Bedroom 3 3.23m (10'7) x 2.69m (8'10)
Bedroom 4 3.22m (10'7) x 2.54m (8'4)
Bathroom 2.08m (6'10) x 1.91m (6'3)
Shower Room 2.21m (7'3) x 1.15m (3'9)
ALL MEASUREMENTS QUOTED ARE APPROX. AND FOR GUIDANCE ONLY. THE FIXTURES, FITTINGS & APPLIANCES HAVE NOT BEEN TESTED AND THEREFORE NO GUARANTEE CAN BE GIVEN THAT THEY ARE IN WORKING ORDER. YOU ARE ADVISED TO CONTACT THE LOCAL AUTHORITY FOR DETAILS OF COUNCIL TAX. PHOTOGRAPHS ARE REPRODUCED FOR GENERAL INFORMATION AND IT CANNOT BE INFERRED THAT ANY ITEM SHOWN IS INCLUDED.
These particulars are believed to be correct but their accuracy cannot be guaranteed and they do not constitute an offer or form part of any contract.
Solicitors are specifically requested to verify the details of our sales particulars in the pre-contract enquiries, in particular the price, local and other searches, in the event of a sale.
VIEWING
Strictly through the vendors agents Goadsby
Brochures
Brochure- COUNCIL TAXA payment made to your local authority in order to pay for local services like schools, libraries, and refuse collection. The amount you pay depends on the value of the property.Read more about council Tax in our glossary page.
- Band: F
- PARKINGDetails of how and where vehicles can be parked, and any associated costs.Read more about parking in our glossary page.
- Yes
- GARDENA property has access to an outdoor space, which could be private or shared.
- Yes
- ACCESSIBILITYHow a property has been adapted to meet the needs of vulnerable or disabled individuals.Read more about accessibility in our glossary page.
- Ask agent
Broadstone
Add an important place to see how long it'd take to get there from our property listings.
__mins driving to your place
Get an instant, personalised result:
- Show sellers you’re serious
- Secure viewings faster with agents
- No impact on your credit score
Your mortgage
Notes
Staying secure when looking for property
Ensure you're up to date with our latest advice on how to avoid fraud or scams when looking for property online.
Visit our security centre to find out moreDisclaimer - Property reference 1148575. The information displayed about this property comprises a property advertisement. Rightmove.co.uk makes no warranty as to the accuracy or completeness of the advertisement or any linked or associated information, and Rightmove has no control over the content. This property advertisement does not constitute property particulars. The information is provided and maintained by Goadsby, Broadstone. Please contact the selling agent or developer directly to obtain any information which may be available under the terms of The Energy Performance of Buildings (Certificates and Inspections) (England and Wales) Regulations 2007 or the Home Report if in relation to a residential property in Scotland.
*This is the average speed from the provider with the fastest broadband package available at this postcode. The average speed displayed is based on the download speeds of at least 50% of customers at peak time (8pm to 10pm). Fibre/cable services at the postcode are subject to availability and may differ between properties within a postcode. Speeds can be affected by a range of technical and environmental factors. The speed at the property may be lower than that listed above. You can check the estimated speed and confirm availability to a property prior to purchasing on the broadband provider's website. Providers may increase charges. The information is provided and maintained by Decision Technologies Limited. **This is indicative only and based on a 2-person household with multiple devices and simultaneous usage. Broadband performance is affected by multiple factors including number of occupants and devices, simultaneous usage, router range etc. For more information speak to your broadband provider.
Map data ©OpenStreetMap contributors.





