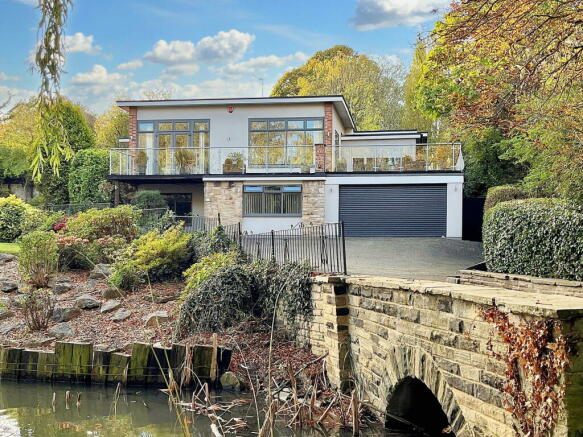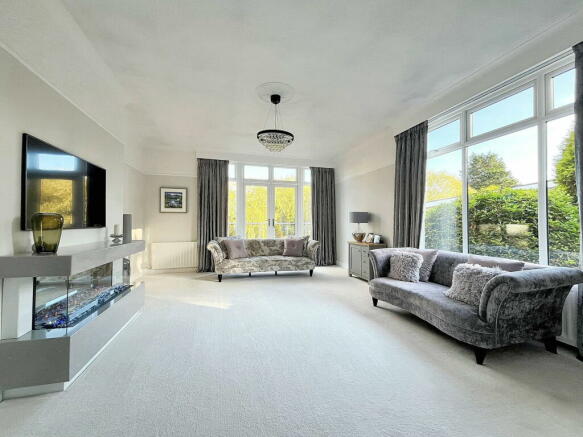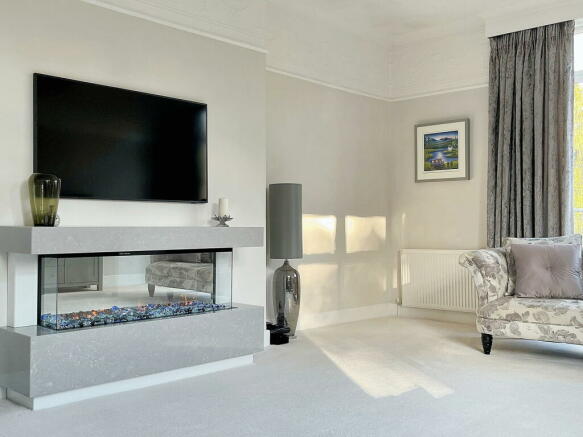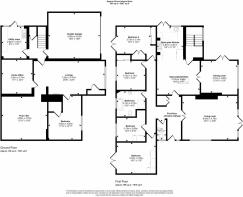Tree Tops, Yarm

- PROPERTY TYPE
Detached
- BEDROOMS
5
- BATHROOMS
1
- SIZE
Ask agent
- TENUREDescribes how you own a property. There are different types of tenure - freehold, leasehold, and commonhold.Read more about tenure in our glossary page.
Freehold
Key features
- Unique upside-down design with four spacious bedrooms on the upper level.
- Open-plan kitchen seamlessly connects to a dining room with balcony access overlooking a tranquil pond.
- Versatile ground floor currently serving as a second living room, with potential for customization.
- Double garage, lawned side garden, and paved rear garden ideal for outdoor gatherings.
- Additional bedroom, dedicated home office, and an unfinished room for a bar, entertainment space, or gym.
- Situated within a short walk of Yarm High Street and directly opposite Yarm School.
Description
About this property...
Tree Tops is a striking executive family home located in a secure gated development, Fishponds, just outside Yarm High Street. This unique upside-down house features four spacious bedrooms on the entry level, providing privacy and comfort. The open-plan kitchen flows into a bright dining room with fantastic views of the tranquil pond and a stylish living room has doors opening out on to a breath-taking balcony-perfect for enjoying a morning coffee.
Venturing downstairs reveals a versatile ground floor that currently serves as a second living room, ripe for personalization. This level includes another bedroom and a dedicated home office, making it perfect for remote work. Additionally, there’s a room with endless possibilities—it could transform into a bar, entertainment room, or gym to suit your lifestyle.
The property also features a double garage, a lawned side garden for outdoor activities, and a paved rear garden that provides a low-maintenance area for al fresco dining and gatherings, making Tree Tops a truly exceptional family home.
About this location...
Welcome to Yarm, a vibrant market town brimming with shops, delicatessens and restaurants. It offers excellent private preparatory and secondary schools, making it a popular choice for families. Take leisurely walks along the riverbank for a serene escape from the bustling town centre. Yarm seamlessly blends bustling activity with tranquil beauty, offering a dynamic lifestyle for its residents.
Entrance hallway
Composite entry door, solid wood flooring and built in storage.
WC
Modern white suite comprising: Wash hand basin with mixer tap incorporating storage beneath and close coupled WC with button flush.
Living room
Contemporary style gas fire with granite surround. PVCu double glazed patio doors provide ample natural light and lead to the balcony.
Dining Kitchen
A hand built bespoke kitchen comprising a smart range of fitted base and wall units with matching granite work surfaces and coordinated tiled splash backs. Appliances to include: Belfast sink with mixer tap, “belling” electric oven and hob with concealed extractor hood over.
Formal dining room
A front aspect PVCu double glazed window affords beautiful views of the pond. PVCu double glazed French style doors lead out to the balcony which runs the whole width of the house and is around 17 metres in width.
Master bedroom
Fitted wardrobes, built in wardrobes and PVCu double glazed French style doors providing external access to the rear garden.
Bedroom two
Fitted wardrobes and rear aspect PVCu double glazed window.
Bedroom three
Fitted wardrobes and PVCu double glazed French style doors provide external access to the rear garden.
Bedroom four
Fitted wardrobes and rear aspect PVCu double glazed window.
Family bathroom
Contemporary style white suite comprising: Free standing bath with mixer tap and hand held shower attachment, fully tiled shower enclosure with wall mounted mains shower, pedestal wash hand basin with mixer tap and close coupled WC with button flush. Chrome heated towel rail.
Ground floor
Utility room
Base units incorporate granite work surfaces and a circular sink unit with mixer tap, dishwasher, free standing wine cooler, plumbing for washing machine and space for a tumble dryer.
Reception room
Currently a second living room.
Bedroom five
Front aspect PVCu double glazed window.
Home Office
Recessed spotlighting.
Pool room/ bar
Endless possibilities—it could transform into a bar, entertainment room, or gym to suit your lifestyle.
Externally
Driveway providing ample private off street parking.
Double garage
Remote controlled entry door, power supply and lighting.
Gardens
A lawned side garden for outdoor activities, and a paved rear garden that provides a low-maintenance area for al fresco dining and gatherings. It also benefits from a high degree of privacy.
The shared site equates to around 2 acres which includes the pond and grassland.
Planning Permission
Reference - 22/2433/FUL|
Erection of single storey extension to front and single storey lower ground extension to side.
Disclaimer
Harvey Brooks Properties Ltd (the Company). The Company for itself and for the vendor(s) or lessor(s) of this property for whom it acts as Agents gives notice that:
(i) The particulars are a general outline only for the guidance of intending purchasers or lessees and do not constitute an offer or contract (ii) All descriptions are given in good faith and are believed to be correct, but any prospective purchasers or lessees should not rely on them as statements of fact and must satisfy themselves by inspection or otherwise as to their correctness (iii) All measurements of rooms contained within these particulars should be taken as approximate and it is the responsibility of the prospective purchaser or lessee or his professional advisor to determine the exact measurements and details as required prior to Contract (iv) None of the property's services or service installations have been tested and are not warranted to be in working order (v) No employee of the Company has any authority to make or give any representation or warranty whatsoever in relation to the property.
- COUNCIL TAXA payment made to your local authority in order to pay for local services like schools, libraries, and refuse collection. The amount you pay depends on the value of the property.Read more about council Tax in our glossary page.
- Ask agent
- PARKINGDetails of how and where vehicles can be parked, and any associated costs.Read more about parking in our glossary page.
- Garage
- GARDENA property has access to an outdoor space, which could be private or shared.
- Private garden
- ACCESSIBILITYHow a property has been adapted to meet the needs of vulnerable or disabled individuals.Read more about accessibility in our glossary page.
- Ask agent
Tree Tops, Yarm
Add an important place to see how long it'd take to get there from our property listings.
__mins driving to your place
Get an instant, personalised result:
- Show sellers you’re serious
- Secure viewings faster with agents
- No impact on your credit score
Your mortgage
Notes
Staying secure when looking for property
Ensure you're up to date with our latest advice on how to avoid fraud or scams when looking for property online.
Visit our security centre to find out moreDisclaimer - Property reference S1100014. The information displayed about this property comprises a property advertisement. Rightmove.co.uk makes no warranty as to the accuracy or completeness of the advertisement or any linked or associated information, and Rightmove has no control over the content. This property advertisement does not constitute property particulars. The information is provided and maintained by Harvey Brooks, Stokesley. Please contact the selling agent or developer directly to obtain any information which may be available under the terms of The Energy Performance of Buildings (Certificates and Inspections) (England and Wales) Regulations 2007 or the Home Report if in relation to a residential property in Scotland.
*This is the average speed from the provider with the fastest broadband package available at this postcode. The average speed displayed is based on the download speeds of at least 50% of customers at peak time (8pm to 10pm). Fibre/cable services at the postcode are subject to availability and may differ between properties within a postcode. Speeds can be affected by a range of technical and environmental factors. The speed at the property may be lower than that listed above. You can check the estimated speed and confirm availability to a property prior to purchasing on the broadband provider's website. Providers may increase charges. The information is provided and maintained by Decision Technologies Limited. **This is indicative only and based on a 2-person household with multiple devices and simultaneous usage. Broadband performance is affected by multiple factors including number of occupants and devices, simultaneous usage, router range etc. For more information speak to your broadband provider.
Map data ©OpenStreetMap contributors.




