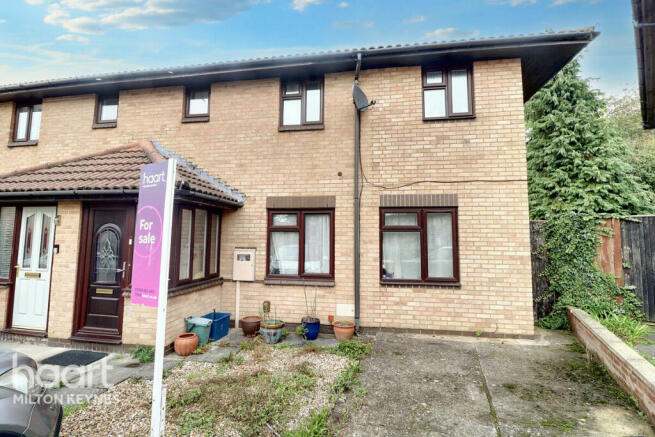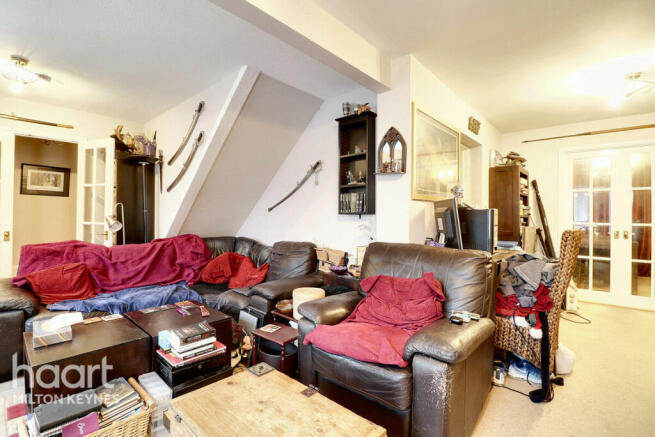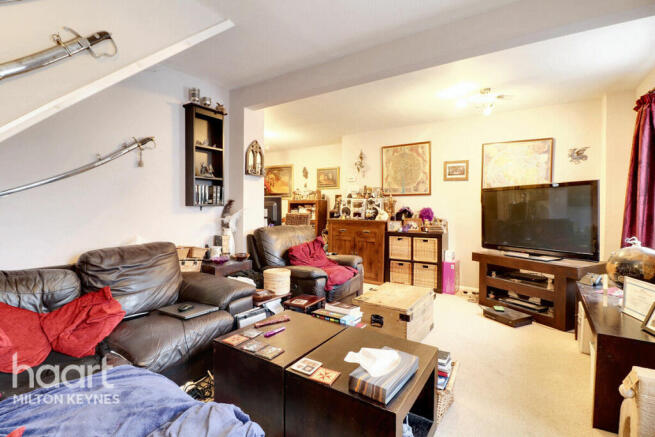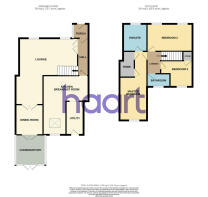
Pomander Crescent, Milton Keynes

- PROPERTY TYPE
Semi-Detached
- BEDROOMS
3
- BATHROOMS
2
- SIZE
Ask agent
Key features
- CHAIN FREE
- SEMI DETACHED
- EXTENDED
- THREE BEDROOMS
- TWO RECEPTION ROOMS
- ENSUITE
- OFF STREET PARKING
- IN NEED OF SOME TLC
- SHORT LEASE
- COUNCUL TAX BAND B
Description
While the house does require some care and attention, it represents a fantastic opportunity for those with a vision. The interior provides a blank canvas for renovation, allowing you to truly make the space your own. Additionally, the garden, though currently in need of green fingers and some thoughtful landscaping, has great potential to become a beautiful outdoor retreat.
The property benefits from off-road parking for two vehicles, a rare and valuable feature in this location. Another significant advantage is the absence of an upward chain, ensuring a smooth and straightforward purchase process without any delays from the seller’s side. Whether you’re a first-time buyer eager to get on the property ladder or a seasoned investor looking for a new project, this home offers the chance to add considerable value with the right vision and effort.
While it may require some work and is not for the faint-hearted, the rewards for taking on this project could be significant, transforming this house into a beautiful and welcoming home or a high-return investment property. Don't miss out on this excellent opportunity to create something special in one of the most popular developments in the area. Available exclusively through haart estate agents Milton Keynes, call to book your viewing appointment today
Hall
Door from the porch, French doors into the lounge, door into the kitchen dining room, stairs rising to the first floor landing.
Lounge
21'1 x 18'7
L-Shaped room with French doors from the hall, two UPVC double glazed windows to the front elevation, French doors into the dining room, door into the kitchen breakfast room, carpeted. (Maximum dimensions shown)
Dining Room
9'6 x 8'8
French doors from the lounge, UPVC double glazed doors into the conservatory, carpeted.
Kitchen Breakfast Room
18'10 x 14'5
L-Shaped room, door from the dining room, UPVC double glazed window to the rear elevation, skylight, part tiled walls, a range of matching wall and floor units with composite work surface over, inset sink with drainer and mixer tap over, space for a standalone cooker, space and plumbing for a dishwasher, door into the hall, open into the utility, tiled flooring.
Conservatory
9'6 x 9'2
UPVC double glazed French doors from the dining room, dwarf brick wall with UPVC double glazed windows over to the rear and side elevations, UPVC double glazed French doors to the rear elevation accessing the garden.
Utility
9'8 x 5'7
Open from the kitchen breakfast room, UPVC part double glazed door to the rear elevation accessing the rear garden, a range of wall and floor units with composite work surface over, space and plumbing for a washing machine, tiled flooring.
Bedroom One
22'7 x 8'8
Door from the first floor landing, UPVC double glazed window to the rear elevation, fitted wardrobes, door into the ensuite, carpeted
Ensuite
Door from bedroom one, UPVC obscure double glazed door to the front elevation, tiled walls, three piece suite comprising a pedestal hand wash basin, shower cubicle and low level toilet with close coupled cistern and push button flush, tiled flooring.
Bedroom Two
14'5 x 8'9
Door from the first floor landing, two UPVC double glazed windows to the front elevation, carpeted.
Bedroom Three
10'1 x 8'2
Door from the first floor landing, UPVC double glazed window to the rear elevation, over stars storage cupboards, carpeted.
Bathroom
Door from the first floor landing, UPVC obscure double glazed window to the rear elevation, fully tiled walls, three piece suite comprising a pedestal hand wash basin, panelled bath with shower over and low level toilet with close coupled cistern and push button flush, tiled flooring.
Disclaimer
haart Estate Agents also offer a professional, ARLA accredited Lettings and Management Service. If you are considering renting your property in order to purchase, are looking at buy to let or would like a free review of your current portfolio then please call the Lettings Branch Manager on the number shown above.
haart Estate Agents is the seller's agent for this property. Your conveyancer is legally responsible for ensuring any purchase agreement fully protects your position. We make detailed enquiries of the seller to ensure the information provided is as accurate as possible. Please inform us if you become aware of any information being inaccurate.
Brochures
Brochure 1- COUNCIL TAXA payment made to your local authority in order to pay for local services like schools, libraries, and refuse collection. The amount you pay depends on the value of the property.Read more about council Tax in our glossary page.
- Band: B
- PARKINGDetails of how and where vehicles can be parked, and any associated costs.Read more about parking in our glossary page.
- Yes
- GARDENA property has access to an outdoor space, which could be private or shared.
- Yes
- ACCESSIBILITYHow a property has been adapted to meet the needs of vulnerable or disabled individuals.Read more about accessibility in our glossary page.
- Ask agent
Energy performance certificate - ask agent
Pomander Crescent, Milton Keynes
Add your favourite places to see how long it takes you to get there.
__mins driving to your place

A fantastic location, a superb choice of properties, great schools and plenty to do - you have to go a long way to tick all the boxes that Milton Keynes does.
Are you looking to buy or sell a property in Milton Keynes? Then the haart team are the local experts to call. We help thousands of people every year to achieve their property goals.
If you think Milton Keynes is all about concrete cows and roundabouts, think again. 'MK' is actually one of the most thriving economies in the South East, with businesses large and small choosing to set up in the town. It's great for shopping, eating, sports and days (and nights) out, and has a flourishing arts and music scene.
Its location is a huge plus-point too. You can be in London by train in 30 minutes. The M1 flanks the town and a number of other main roads link MK with other major hubs, such as Northampton, Cambridge and Oxford.
There are plenty of desirable areas to live, a wealth of established and new properties to choose from, and great schools.
The haart Milton Keynes office is open from 8.30am to 7pm, Monday to Thursday, 8.30am to 6pm on Fridays and from 9am to 5pm on Saturdays. Come and and see us, or get in touch using the details below.
haart introduce to Just Mortgages which is a trading name of Just Mortgages Direct Limited which is an appointed representative of Openwork Ltd who are authorised and regulated by the Financial Conduct Authority.
Sign up for property alertsBe among the first to know about property for sale or to rent in your area. Sign up for property alerts today @https://register.haart.co.uk
Your mortgage
Notes
Staying secure when looking for property
Ensure you're up to date with our latest advice on how to avoid fraud or scams when looking for property online.
Visit our security centre to find out moreDisclaimer - Property reference 0179_HRT017916483. The information displayed about this property comprises a property advertisement. Rightmove.co.uk makes no warranty as to the accuracy or completeness of the advertisement or any linked or associated information, and Rightmove has no control over the content. This property advertisement does not constitute property particulars. The information is provided and maintained by haart, Milton Keynes. Please contact the selling agent or developer directly to obtain any information which may be available under the terms of The Energy Performance of Buildings (Certificates and Inspections) (England and Wales) Regulations 2007 or the Home Report if in relation to a residential property in Scotland.
*This is the average speed from the provider with the fastest broadband package available at this postcode. The average speed displayed is based on the download speeds of at least 50% of customers at peak time (8pm to 10pm). Fibre/cable services at the postcode are subject to availability and may differ between properties within a postcode. Speeds can be affected by a range of technical and environmental factors. The speed at the property may be lower than that listed above. You can check the estimated speed and confirm availability to a property prior to purchasing on the broadband provider's website. Providers may increase charges. The information is provided and maintained by Decision Technologies Limited. **This is indicative only and based on a 2-person household with multiple devices and simultaneous usage. Broadband performance is affected by multiple factors including number of occupants and devices, simultaneous usage, router range etc. For more information speak to your broadband provider.
Map data ©OpenStreetMap contributors.





