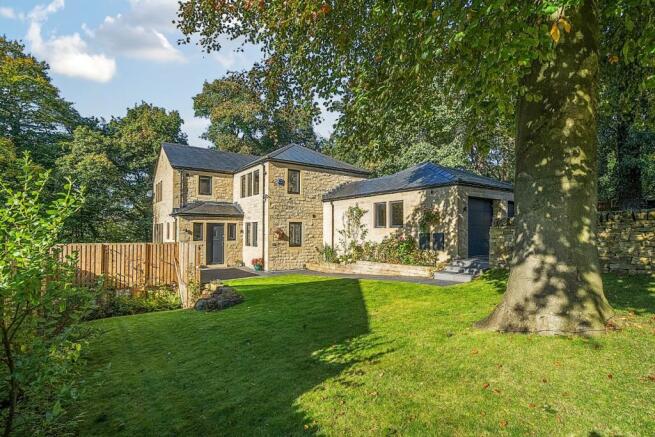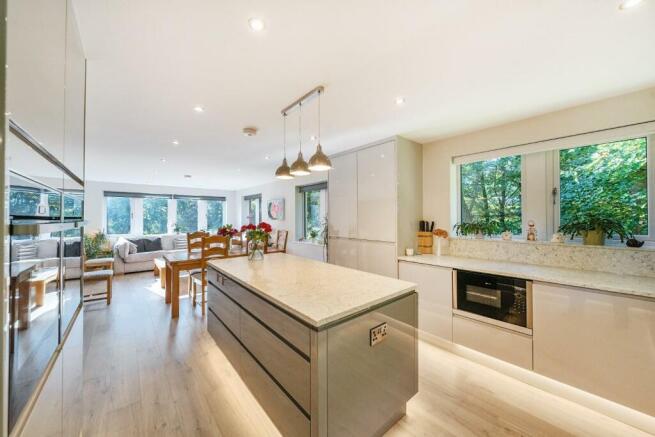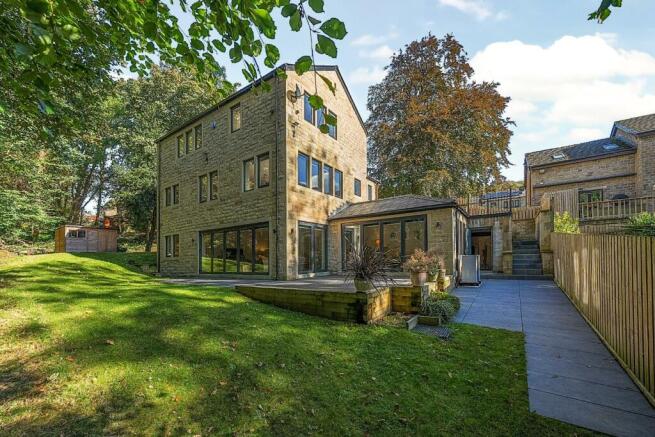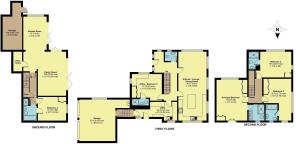5 bedroom detached house for sale
The Orchards, Bingley

- PROPERTY TYPE
Detached
- BEDROOMS
5
- BATHROOMS
5
- SIZE
2,540 sq ft
236 sq m
- TENUREDescribes how you own a property. There are different types of tenure - freehold, leasehold, and commonhold.Read more about tenure in our glossary page.
Freehold
Key features
- A stunning almost new-build family home set in 0.86 of an acre
- Potential for a further new build in the woodland
- 2540 sq ft of very high specification internal space
- 5 en-suite double bedrooms + cloakroom
- High specification living-dining-kitchen with lovely outlook
- Living room open-plan to the Garden room, onto gardens
- Air source heating with back up mains GAS heating.
- Double garage, double drive + large store room
- Extensive gardens / and easily managed woodland.
- Easy commute to major cities. Train station in town
Description
Nestled within an impressive 0.86 acre plot on the prestigious Orchards Development in Bingley, this nearly new detached house is a true gem waiting to be discovered. Boasting 3 reception rooms, 5 bedrooms, and 5 bathrooms spread across 2,540 sq ft of living space, this property offers luxury and comfort at its finest.
Designed & constructed in 2022 by local developer Paul Procter, this home exudes quality and craftsmanship. The attention to detail evident throughout, from the locally sourced Yorkshire blackened & tumbled stone exterior to the Spanish slate roof. The property is not only aesthetically pleasing but also highly efficient, with a Band B rating. Air-Source Heat Pump and a back-up mains Gas Boiler heating system are installed, together with a very well insulated construction.
6 Year Professional Consultants Certificate running from July 2022.
Step inside, and you'll be greeted by a spacious Hallway leading to an open-plan living-dining-kitchen area that is perfect for entertaining guests or relaxing with family. The property also features a garden room, 5 double bedrooms all with En-Suite bath/shower rooms, a laundry room, and a ground floor WC. Additionally, the integral double garage and driveway parking provide ample space for multiple vehicles.
Outside, the beauty continues with a well-maintained garden that is mainly laid to lawn, offering a serene escape from the hustle and bustle of everyday life. As a bonus, the property includes an enchanting woodland adding a touch of nature and tranquility to the surroundings. There is also a large under house store room.
If you are looking for a modern family home that combines elegance, functionality, and a touch of nature, then this property is must-see. Don't miss out on the opportunity to own a piece of luxury living in Bingley's premier residential address.
Specification
Traditional Build- Newly quarried 150mm blackened & tumbled sandstone outer leaf. New Ashlar sawn sandstone window & door surrounds lightly sandblasted for quality finish. New Ashlar sawn sandstone Quoins to all corner elevations lightly sandblasted for quality finish. Block internal leaf with Kingspan type cavity wall insulation. Very high-level of insulation to floors and roof including under the ceiling rafters on top floor. UPVC Facia boards, Best quality natural Spanish slate roof covering.
Anthracite finish UPVC window frames (white to inside). Anthracite aluminium Bi-fold doors to Garden Room, 2 sets of Bi-fold doors to Lounge. Anthracite composite door to front and side entrances.
Exterior Porcelain paving to front pathway, front patio, rear steps, all rear patio areas.
Main garden areas finished in turf/grass. Shrub & flower planting to some areas. Elevated bespoke timber deck in quality Abordeck extra thick treated timber decking to north side door. Dry stone walls formed to both sides of the private vehicle entrance. Driveway and north footpath finished in Drain Asphalt permeable Tarmacadam. 9 exterior up/down lights to stone walls. Exterior water tap. Large integral Store/shed accessed from the garden. LED strip lighting. Double power point. Double garage with two insulated remote control electric vehicle access doors, bright led strip lighting, 4 x double power points. Independent alarm system. Belfast sink with hot & cold running water. Storage area. Internal doors and steps leading to House. 7KW wall mounted Vehicle charger linked to wi-fi and app.
Interior Specification
Five x bedroom suites, (one currently used as study) separate WC/cloakroom suite, Stairs to all floors made in MDF/oak/glass. All bedrooms have top quality fitted wardrobes, drawers, make up tables with stools and tops,
all supplied and fitted by Duval.
All bathrooms are underfloor heated by heating system or electric. All Bathrooms have Full height Porcelain wall and floor tiling with hand mitred edge tiles to all external angles.
Bathrooms
Bedroom 1- En suite, walk in shower with glass panels, his & hers wall mounted half pedestal basins with vanity storage drawers, WC.
Bedroom 2- En suite, shower over bath, wall mounted half pedestal basin in drawer unit, WC.
Bedroom 3- En suite, walk in shower with glass panels, wall mounted basin in drawer unit, WC.
Bedroom 4/study- En suite, shower enclosure, wall mounted basin in drawer unit, WC.
Bedroom 5- En suite, bath, separate shower enclosure, wall mounted basin in drawer unit, WC.
Cloakrooms with wall mounted basin in drawer unit, concealed cistern wc with wall mounted pan. Half height porcelain tiling. Porcelain Floor Tiling to Hall, Utility, Lower lounge, Orangery and Lower Hallway.
Kitchen by Adams Tebb Skipton, full ceiling height units, Island unit with large pan drawers & storage cupboards, full height pull out drawer unit, corner carousel units, cutlery & crockery drawers, built in appliances, 2 x fan ovens, induction hob, full height larder fridge, freezer, dishwasher, microwave oven. Quartz tops to surfaces, upstands, and window sills.
Utility room by Adams Tebb Skipton, full ceiling height units, quartz counter tops upstands and window sill. Space only including plumbing & wiring for washer, dryer, wine cooler, American style fridge freezer including water supply, Sink.
Plant Room with large hot water storage cylinder. Heating and hot water by Hybrid system of Primary air source heat pump, Secondary gas fired back boiler. Underfloor heating system to all the lower ground floor & upper ground floor rooms. All areas fully zoned with thermostats. Aluminium radiators to top floor with TRV thermostatic controls, heated towel rails to bathrooms. Mains pressure hot water storage system. Electronic control panel for heating and hot water in master bedroom.
Internal doors- White Mexicana style doors, all principal rooms are fire doors with stainless steel ball bearing hinges, SS handles. 170mm height contemporary Burford profile MDF skirting & architrave.
LED low energy down lights throughout. Led Stairway lighting, led plinth lighting to kitchen units. Zone lighting to living/dining/kitchen. Remote control power blinds to all lower ground floor lounge & orangery doors & windows. Remote control power blinds to ground floor living/dining area windows. Heated illuminated mirrors to bathrooms and most bedrooms as seen. Multiple power points to all rooms, with bedside table height power and usb points as seen.
Intruder alarm system to all floors. Linked smoke & heat alarms. To hallways and kitchen. Exterior security cameras hard wired to central recorder and display. 4 x security lights to elevations hard wired to central panel with alert system.
Brochures
The Orchards, Bingley- COUNCIL TAXA payment made to your local authority in order to pay for local services like schools, libraries, and refuse collection. The amount you pay depends on the value of the property.Read more about council Tax in our glossary page.
- Band: G
- PARKINGDetails of how and where vehicles can be parked, and any associated costs.Read more about parking in our glossary page.
- Yes
- GARDENA property has access to an outdoor space, which could be private or shared.
- Yes
- ACCESSIBILITYHow a property has been adapted to meet the needs of vulnerable or disabled individuals.Read more about accessibility in our glossary page.
- Ask agent
The Orchards, Bingley
Add an important place to see how long it'd take to get there from our property listings.
__mins driving to your place
Get an instant, personalised result:
- Show sellers you’re serious
- Secure viewings faster with agents
- No impact on your credit score
Your mortgage
Notes
Staying secure when looking for property
Ensure you're up to date with our latest advice on how to avoid fraud or scams when looking for property online.
Visit our security centre to find out moreDisclaimer - Property reference 33445090. The information displayed about this property comprises a property advertisement. Rightmove.co.uk makes no warranty as to the accuracy or completeness of the advertisement or any linked or associated information, and Rightmove has no control over the content. This property advertisement does not constitute property particulars. The information is provided and maintained by Hunters, Skipton. Please contact the selling agent or developer directly to obtain any information which may be available under the terms of The Energy Performance of Buildings (Certificates and Inspections) (England and Wales) Regulations 2007 or the Home Report if in relation to a residential property in Scotland.
*This is the average speed from the provider with the fastest broadband package available at this postcode. The average speed displayed is based on the download speeds of at least 50% of customers at peak time (8pm to 10pm). Fibre/cable services at the postcode are subject to availability and may differ between properties within a postcode. Speeds can be affected by a range of technical and environmental factors. The speed at the property may be lower than that listed above. You can check the estimated speed and confirm availability to a property prior to purchasing on the broadband provider's website. Providers may increase charges. The information is provided and maintained by Decision Technologies Limited. **This is indicative only and based on a 2-person household with multiple devices and simultaneous usage. Broadband performance is affected by multiple factors including number of occupants and devices, simultaneous usage, router range etc. For more information speak to your broadband provider.
Map data ©OpenStreetMap contributors.





