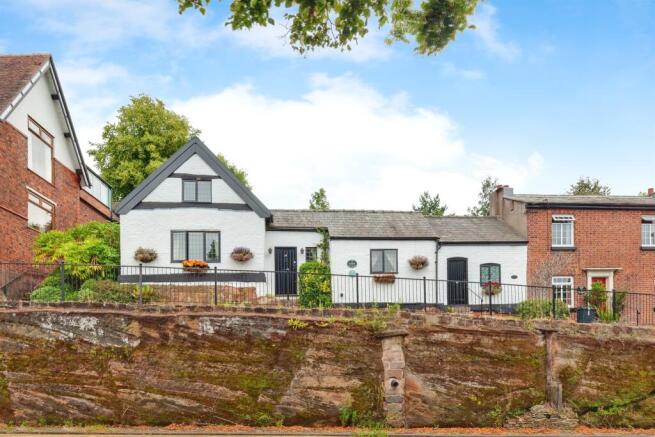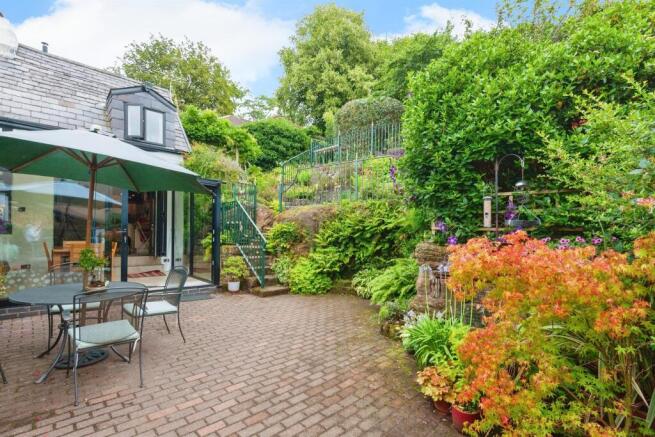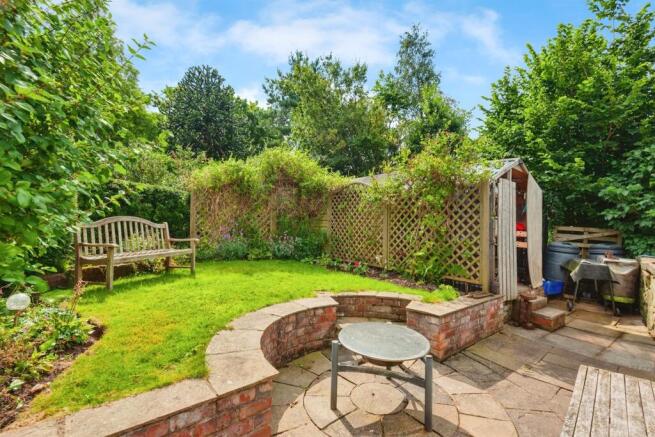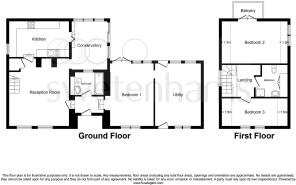High Street, Frodsham

- PROPERTY TYPE
Detached
- BEDROOMS
3
- BATHROOMS
2
- SIZE
Ask agent
- TENUREDescribes how you own a property. There are different types of tenure - freehold, leasehold, and commonhold.Read more about tenure in our glossary page.
Freehold
Key features
- Detached period home
- Three bedroom accommodation
- Truly historic living space
- Grade II Listed
- Convenient location
- Amazing Multi Level Garden
Description
SUMMARY
Swetenhams are delighted to showcase this amazing Grade II listed link detached home composed of originally three mediaeval cottages believed to date to the 14th century. Now conjoined this house provides a truly unique personal living experience and must be viewed.
DESCRIPTION
Swetenhams are delighted to showcase this amazing Grade II listed link detached home composed of originally three mediaeval cottages believed to date to the 14th century. Now conjoined this house provides a truly unique personal living experience and must be viewed. The central one comprised a one-roomed cottage, incorporated a full cruck timber
frame suggesting that the property perhaps dated from the 14th century. It is because of this that the present dwelling, which now incorporates this possibly older cottage, is said to be the town's oldest inhabited cottage.
It is Listed Grade II (Late 16th century (probable)) and is described as, "A cottage built with timber framing that has been largely replaced by brick. It stands on a bedrock outcrop and a sandstone plinth, and has a slate roof. The exterior is rendered, and inside is the lower part of a cruck frame."
In essence the property just exudes period charm, the current owners are now looking for a new 'custodian' to begin a new chapter in the history of this amazing home.
Accommodation briefly comprises:
Hall, sitting room /ground floor bedroom
Lounge, bathroom, kitchen, conservatory, first floor landing two bedrooms and further shower room
Externally, there is a rear courtyard to tackroom additional to a multi faceted garden which has formed part of the national open garden scheme in the past.
Accommodation in more detail comprises:-
Agents Note
This is a chance for purchasers willing to take on the challenge of owning and caring for a piece of Cheshire history with its unique surrounding infrastructure.
This is an unconventional home and it will not be for those unused to the challenges that such properties present.
The House
Originally three dwellings: a two storey late 16th century, Tudor, timber framed building and two cojoined one roomed cottages. One cottage contains a wall with a timber cruck, a 14" century construction. Thus it is the oldest inhabited building in Frodsham. It was Grade II listed by Historic England in 1977.
Come 1949, what the Breckins bought was the two storey timber framed building with a slate roof alongside two derelict and roofless cottages. All with white painted walls and black painted timbers.
In a ca. 1900 photograph the buildings had thatched roofs and bare brick walls.
In 1970, the left hand single storey cottage was roofed and joined to the Tudor dwelling to create the front door, hall and bathroom. The right hand cottage was then just a street facing wall with a small wooden shed behind it and known as the "tack room". In 2009 the utility room was built on this wall and on the foot print of the cottage that once stood there.
Many original features are found throughout the house: Carpenters marks, the carpenter who cut the timbers for the Tudor house used a chisel to mark them to aid its construction.
Some wickerwork wattle and daub which was used to infill the wall panels remains. The house stands on a sandstone bedrock out crop with the rear wall of the ground floor cut into the sandstone. This keeps the ground floor of the house cool during hot weather.
The Garden
The 2/3rds of an acre plot is a wildlife friendly, no-dig organic garden hedges have been used to separate the garden into several "rooms" It contains a number of mature native and specimen trees including 4 found in the fossil record. One is a Wollemi pine, " the rarest and oldest" tree in the world.
The garden has an allotment-sized vegetable plot, many fruit trees and greenhouses. Organised to provide vegetables, fruit and flowers for the house. From 2011 to 2019 it was opened to the public through the National Garden Scheme, raising money for charity. It has been featured in magazines, such as Amateur Gardening Magazine, and local newspapers
In 2010 it received a Gold Wildlife Friendly Award from the Cheshire Wildlife Trust for the many wild life supporting features incorporated into the garden.
Entrance
Front entrance door leads to:-
Hall radiator, parquet flooring and window to front.
Sitting Room/ Ground Floor Bed 12' 7" x 13' 9" ( 3.84m x 4.19m )
With window to front and French door to rear, radiator, exposed timber work, stained glazed internal window.
Bathroom
With white suite comprising panel bath, pedestal wash base and low flush WC tiling to dado height, radiator, window to rear.
Lounge 16' 3" to recess x 15' 8" to recess ( 4.95m to recess x 4.78m to recess )
Brick lined Inglenook style fireplace incorporating Log burning stove, beam ceiling, radiator, Staircase to 1st floor.
Kitchen 14' 9" x 9' 7" ( 4.50m x 2.92m )
Range of traditional panel wall and base units incorporating granite worktops with inset Belfast style sink. 'Rangemaster' range style cooker.
With overhead cooker hood, integrated fridge and dishwasher. Beamed ceiling, bifold doors lead through to:-
Conservatory 12' x 9' 6" ( 3.66m x 2.90m )
Ceramic flooring access to rear court yard.
On The First Floor
Staircase leads from lounge to 1st floor landing with exposed Timberwork and window to side.
Bedroom Two 10' 10" x 17' to dormer and reduced headroom ( 3.30m x 5.18m to dormer and reduced headroom )
Radiator, The nature of the site allows this first floor room access via French doors to a patio at rear.
Bedroom Three 14' 5" to recess and reduced headroom x 7' 1" ( 4.39m to recess and reduced headroom x 2.16m )
Radiator, window to front, loft access.
First Floor Shower Room
Presented with suite in white comprising corner quadrant shower cubicle, vanity wash handbasin and low flush WC. Built-in cupboard beams to ceiling.
Outside
Rear courtyard provides access to:-
Tack room (14' x 11'10") window to front and rear, return access to frontage building cupboards, stainless steel sink unit, plumbing wash washing machine, wall mounted gas boiler,
Mezzanine level storage area.
It should be noted that the garden is a main focal feature of this property and is a multifaceted horticultural achievement. It has formed part of the National open garden scheme in past years and has been awarded a Gold award by Cheshire Wildlife Trust .
1. MONEY LAUNDERING REGULATIONS: Intending purchasers will be asked to produce identification documentation at a later stage and we would ask for your co-operation in order that there will be no delay in agreeing the sale.
2. General: While we endeavour to make our sales particulars fair, accurate and reliable, they are only a general guide to the property and, accordingly, if there is any point which is of particular importance to you, please contact the office and we will be pleased to check the position for you, especially if you are contemplating travelling some distance to view the property.
3. The measurements indicated are supplied for guidance only and as such must be considered incorrect.
4. Services: Please note we have not tested the services or any of the equipment or appliances in this property, accordingly we strongly advise prospective buyers to commission their own survey or service reports before finalising their offer to purchase.
5. THESE PARTICULARS ARE ISSUED IN GOOD FAITH BUT DO NOT CONSTITUTE REPRESENTATIONS OF FACT OR FORM PART OF ANY OFFER OR CONTRACT. THE MATTERS REFERRED TO IN THESE PARTICULARS SHOULD BE INDEPENDENTLY VERIFIED BY PROSPECTIVE BUYERS OR TENANTS. NEITHER SEQUENCE (UK) LIMITED NOR ANY OF ITS EMPLOYEES OR AGENTS HAS ANY AUTHORITY TO MAKE OR GIVE ANY REPRESENTATION OR WARRANTY WHATEVER IN RELATION TO THIS PROPERTY.
Brochures
PDF Property ParticularsFull Details- COUNCIL TAXA payment made to your local authority in order to pay for local services like schools, libraries, and refuse collection. The amount you pay depends on the value of the property.Read more about council Tax in our glossary page.
- Band: E
- PARKINGDetails of how and where vehicles can be parked, and any associated costs.Read more about parking in our glossary page.
- Ask agent
- GARDENA property has access to an outdoor space, which could be private or shared.
- Back garden
- ACCESSIBILITYHow a property has been adapted to meet the needs of vulnerable or disabled individuals.Read more about accessibility in our glossary page.
- Ask agent
Energy performance certificate - ask agent
High Street, Frodsham
Add an important place to see how long it'd take to get there from our property listings.
__mins driving to your place
Get an instant, personalised result:
- Show sellers you’re serious
- Secure viewings faster with agents
- No impact on your credit score
Your mortgage
Notes
Staying secure when looking for property
Ensure you're up to date with our latest advice on how to avoid fraud or scams when looking for property online.
Visit our security centre to find out moreDisclaimer - Property reference FRM109000. The information displayed about this property comprises a property advertisement. Rightmove.co.uk makes no warranty as to the accuracy or completeness of the advertisement or any linked or associated information, and Rightmove has no control over the content. This property advertisement does not constitute property particulars. The information is provided and maintained by Swetenhams, Frodsham. Please contact the selling agent or developer directly to obtain any information which may be available under the terms of The Energy Performance of Buildings (Certificates and Inspections) (England and Wales) Regulations 2007 or the Home Report if in relation to a residential property in Scotland.
*This is the average speed from the provider with the fastest broadband package available at this postcode. The average speed displayed is based on the download speeds of at least 50% of customers at peak time (8pm to 10pm). Fibre/cable services at the postcode are subject to availability and may differ between properties within a postcode. Speeds can be affected by a range of technical and environmental factors. The speed at the property may be lower than that listed above. You can check the estimated speed and confirm availability to a property prior to purchasing on the broadband provider's website. Providers may increase charges. The information is provided and maintained by Decision Technologies Limited. **This is indicative only and based on a 2-person household with multiple devices and simultaneous usage. Broadband performance is affected by multiple factors including number of occupants and devices, simultaneous usage, router range etc. For more information speak to your broadband provider.
Map data ©OpenStreetMap contributors.







