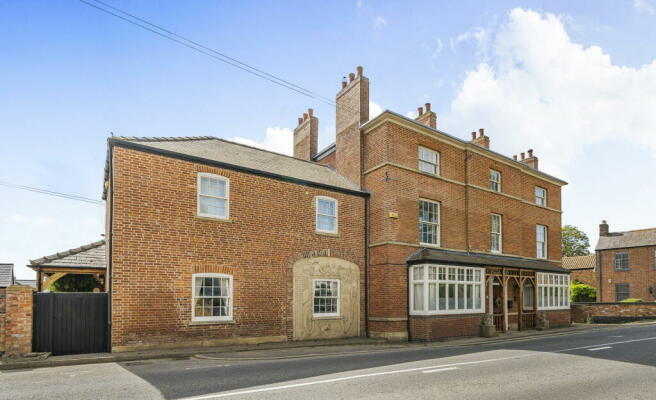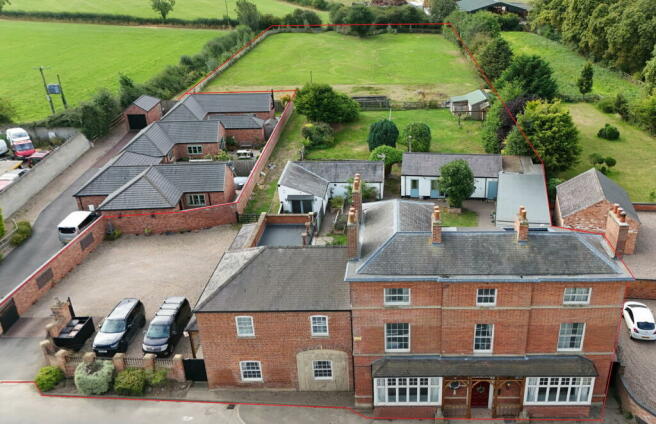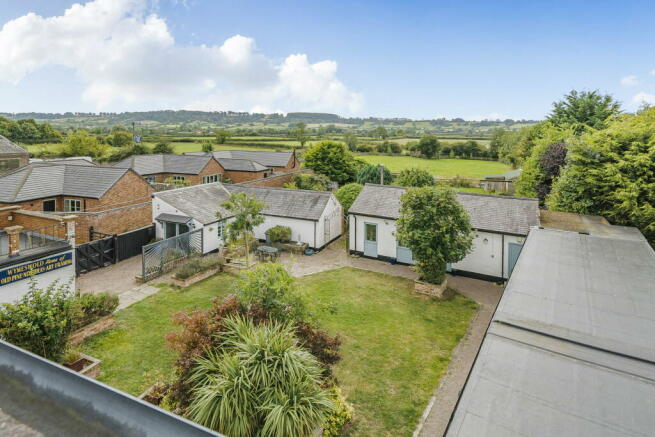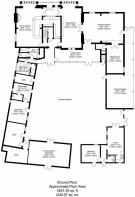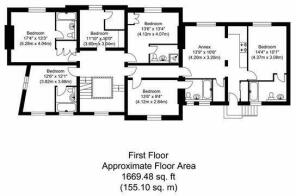The Red House, Nether Broughton

- PROPERTY TYPE
Detached
- BEDROOMS
9
- BATHROOMS
9
- SIZE
7,500 sq ft
697 sq m
- TENUREDescribes how you own a property. There are different types of tenure - freehold, leasehold, and commonhold.Read more about tenure in our glossary page.
Freehold
Key features
- Open Countryside Views To Rear
- Nine Bedrooms, Nine Bathrooms In Total
- Heat Recovery And HEPA Air Purification Systems, Plus Solar Panels And Battery Storage
- Double Carport With Dual EV Charging Stations
- Suitable For Multi-Generational Living With Separate Self-Contained One Bedroom Annexe
- Picturesque Village Location On The Edge Of Vale Of Belvoir
- Large Plot Approximately 1.6 Acre With Outbuildings And South-Facing Gardens
- Approximately 7500sqft Living Space, With Potential For A Home-Based Business
- Exceptional Detached Georgian Residence
Description
The Red House is a stunning, fully renovated former Coaching Inn, providing an expansive family home situated on a generous 1.6-acre plot and nestled in the charming village of Nether Broughton. This unique and versatile property boasts some 7,500 square feet of living space spread across three beautifully designed floors and a range of residential outbuildings, and provides a superb opportunity for multi-generational living or a home-based business (STPP).
This impressive residence seamlessly blends the traditional elegance of Georgian architecture, with large windows and high ceilings with modern features luxury, including a whole-site wired network, integral Bose wall-mounted speakers to all ground floor rooms, plus hard-wired, multi zone commercial fire alarm system for peace of mind. The property is equipped with 3-phase electricity and a suite of cutting-edge green technologies, including HEPA air filtration, heat recovery ventilation (house and annex), 37 solar panels with battery storage and solar diverter for sending excess power to the hot water tanks. These systems effectively contribute to dramatically lower running costs than would usually be expected with a home of this size. Additionally, the property is mostly fitted with new double-glazed sliding sash windows, and all bedrooms also have secondary glazing, effectively making them triple glazed, and thus very quiet.
As you enter the home, you are greeted by a grand entrance hall leading to a spacious family kitchen with ample space for dining and entertaining, centred around a stone fireplace and log burner. The ground floor also features a formal sitting room, a large reception room, and a bright conservatory which offers direct access to the beautifully landscaped south-facing courtyard garden. Additionally, the ground floor includes a versatile office/studio, a utility room, WC/shower room and access to the cellars. For those who love to entertain, the property boasts an external cinema room/party room with a log burner, perfect for family gatherings and social events. There are also various seating areas and patios that enjoy sunlight throughout the day, ideal for outdoor entertaining.
The first floor offers five generously sized bedrooms, each with ensuites, including a separate guest/teenager suite with a kitchen and ensuite bathroom. The property further comprises a charming, self- contained 1-bedroom annex providing a separate living space, ideal for extended family or guests, or as an AirBnB. The luxurious master suite with exposed roof trusses occupies a significant portion of the second floor, complete with Juliette balcony and a spacious dressing room, with views over the surrounding Vale of Belvoir countryside. The second floor also includes an additional bedroom and ensuite, with a private roof terrace offering stunning, elevated views across the Vale.
The property is accessed via a generous gated courtyard, providing ample off-road parking and a two-car carport with dual EV charging stations. To the south of the outbuildings are additional enclosed gardens with seating area. Beyond this lawned and shrub-lined area is an adjoining c. 1-acre post-and-rail fenced paddock with vehicular access, power and water.
Situated in the picturesque village of Nether Broughton, The Red House enjoys a prime location with easy access to local amenities and the surrounding countryside. Melton Mowbray and the nearby towns offer a range of shopping, dining, and leisure options, making this an ideal home for those seeking a blend of rural tranquillity and modern convenience.
Brochures
Brochure 1- COUNCIL TAXA payment made to your local authority in order to pay for local services like schools, libraries, and refuse collection. The amount you pay depends on the value of the property.Read more about council Tax in our glossary page.
- Band: G
- LISTED PROPERTYA property designated as being of architectural or historical interest, with additional obligations imposed upon the owner.Read more about listed properties in our glossary page.
- Listed
- PARKINGDetails of how and where vehicles can be parked, and any associated costs.Read more about parking in our glossary page.
- Garage,Driveway,Covered
- GARDENA property has access to an outdoor space, which could be private or shared.
- Private garden
- ACCESSIBILITYHow a property has been adapted to meet the needs of vulnerable or disabled individuals.Read more about accessibility in our glossary page.
- Ask agent
The Red House, Nether Broughton
Add your favourite places to see how long it takes you to get there.
__mins driving to your place
Your mortgage
Notes
Staying secure when looking for property
Ensure you're up to date with our latest advice on how to avoid fraud or scams when looking for property online.
Visit our security centre to find out moreDisclaimer - Property reference S1077859. The information displayed about this property comprises a property advertisement. Rightmove.co.uk makes no warranty as to the accuracy or completeness of the advertisement or any linked or associated information, and Rightmove has no control over the content. This property advertisement does not constitute property particulars. The information is provided and maintained by Country & Equestrian from Moores, Country & Equestrian, East Midlands. Please contact the selling agent or developer directly to obtain any information which may be available under the terms of The Energy Performance of Buildings (Certificates and Inspections) (England and Wales) Regulations 2007 or the Home Report if in relation to a residential property in Scotland.
*This is the average speed from the provider with the fastest broadband package available at this postcode. The average speed displayed is based on the download speeds of at least 50% of customers at peak time (8pm to 10pm). Fibre/cable services at the postcode are subject to availability and may differ between properties within a postcode. Speeds can be affected by a range of technical and environmental factors. The speed at the property may be lower than that listed above. You can check the estimated speed and confirm availability to a property prior to purchasing on the broadband provider's website. Providers may increase charges. The information is provided and maintained by Decision Technologies Limited. **This is indicative only and based on a 2-person household with multiple devices and simultaneous usage. Broadband performance is affected by multiple factors including number of occupants and devices, simultaneous usage, router range etc. For more information speak to your broadband provider.
Map data ©OpenStreetMap contributors.
