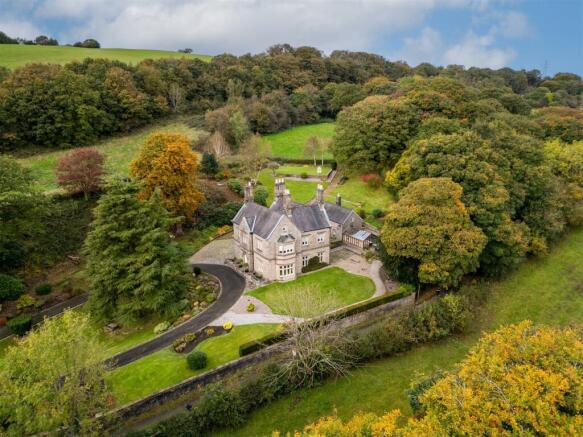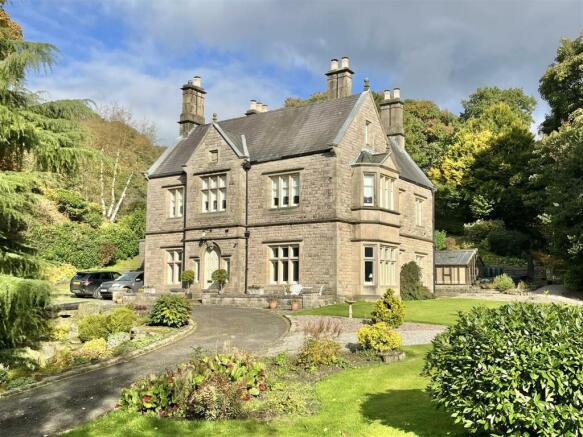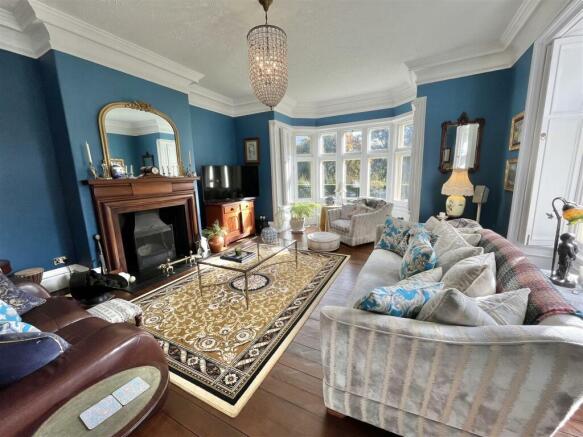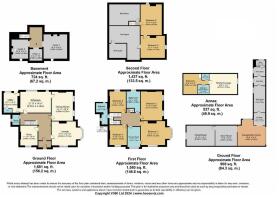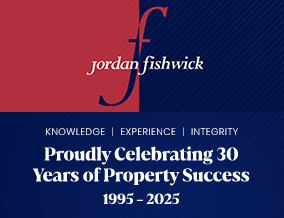
Hague Road, Broadbottom

- PROPERTY TYPE
Detached
- BEDROOMS
6
- BATHROOMS
3
- SIZE
Ask agent
- TENUREDescribes how you own a property. There are different types of tenure - freehold, leasehold, and commonhold.Read more about tenure in our glossary page.
Freehold
Key features
- An Outstanding Victorian Detached Country Residence
- Six Bedrooms, 3 Bathrooms & 3 Reception Rooms
- Separate Self Contained Annex
- EPC F & Council Tax G
- Cellars, Garage/Outbuildings & Greenhouse
- Approx Two Acre Gated Grounds
Description
The Hague briefly comprises an impressive entrance hall, three reception rooms, a spacious breakfast kitchen with Marble tops and AGA, utility room, downstairs wc and a range of cellars. Upstairs there are four double bedrooms, an en-suite and two bathrooms and the attic provides two further bedrooms.
The neighbouring coach house has been converted to provide garage/storage rooms and a cosy self contained annex ideal for guests and currently used as a successful Airbnb.
* Stunning Interior
* Bordering The Peak District National Park
* Freehold
Directions: From our office on High Street West proceed in a Westerly direction through the traffic lights, two roundabouts and along Dinting Vale. At the next set of lights turn left into Glossop Road, continue through Gamesley and into Charlesworth. In the centre turn right onto Long Lane, follow the road down the hill, cross over the bridge and into Broadbottom. Continue under the bridge and then turn immediately right onto Gorsey Brow, fork right onto Hague Road and then the property can be found on the left hand side.
Ground Floor -
Entrance Porch & Hall - Double opening arched front doors and then original ornately etched glazed door and panels through to the entrance hall, original Minton tiled floor, original Oak staircase and doors leading off to:
Lounge - 5.18m x 5.11m (plus bay) (17'0 x 16'9 (plus bay)) - A bright room with bay window and dual aspect, period fireplace with AGA grate and polished hardwood flooring.
Dining Room - 6.25m x 4.55m (20'6 x 14'11) - Regency style fireplace and open working fire, Herringbone flooring and mullion windows.
Study - 4.22m x 3.63m (13'10 x 11'11) - Feature cast iron fireplace, mullion window and shutters.
Breakfast Kitchen - 6.60m x 4.47m (21'8 x 14'8) - Superbly appointed with a range of painted Oak kitchen units including base cupboards and drawers, integrated dishwasher, white marbled work tops and double Belfast type sink, refurbished oil fired AGA, integrated fridge freezer, central island with breakfast bar, Smeg fan assisted oven, pizza stone and ceramic hob, unique ex RAF drop lights over, feature in-floor wine store with hinged glass top and underfloor heating.
Utility Room - 4.01m x 2.90m (13'2 x 9'6) - Belfast type sink, underfloor heating external door out to the rear courtyards and door to:
Downstairs Wc - White suite and tiled floor.
First Floor -
Bathroom Two - Off the half landing with a white suite including a panelled bath, two wash hand basins and close coupled wc.
Landing - Generous landing with doors leading off to:
Master Bedroom - 6.43m x 5.31m (21'1 x 17'5) - Large cast iron working fireplace and bay window, stripped floorboards and door through to:
En- Suite Shower Room - Large shower cubicle with Aqualisa shower, a Burlington double pedestal wash basin and mixer tap, mullion window.
Bedroom Two - 6.25m x 4.50m (20'6 x 14'9) - Feature Mahogany with working fire and two mullion windows.
Bedroom Three - 4.45m x 3.38m (14'7 x 11'1) - A double bedroom with antique double wardrobe.
Bedroom Four - 4.27m x 3.61m (14'0 x 11'10) - Aga Little Wenlock multi-fuel stove and fire surround, mullion window.
Bathroom - Beautiful polished copper slipper bath with ball and claw feet, Burlington fittings, shower cubicle, period style wash hand basin and stand, high level wc and polished Oak flooring.
Second Floor -
Bedroom Five - 5.18m x 4.72m (17'0 x 15'6) - Double bedroom with access to remining roof space and connecting door to:
Bedroom Six - 6.30m x 4.50m (20'8 x 14'9) - Double bedroom with access to remaining roof space.
Cellars -
Cellar 1 - 4.93m x 4.93m (16'2 x 16'2) -
Cellar 2 - 4.04m x 3.53m (13'3 x 11'7) - Oil fired central heating boiler.
Cellar 3 - 2.49m x 2.36m (8'2 x 7'9) -
Outside -
Courtyard/Coach House/Outbuildings - 2016/2017 refurbished to provide extensive storage and first floor accommodation:
Self Contained Guest Accommodation -
Open Plan Lounge & Kitchen - 5.99m x 4.29m (19'8 x 14'1) - Fitted kitchen are with appliances, multi-fuel stove and stone hearth, new Velux skylight windows and leading through to;
Bedroom - 4.32m x 3.86m (14'2 x 12'8) - Cosy bedroom with exposed stone walls and new Velux skylight window.
Bathroom - A white suite including a freestanding roll top bath with ball and claw feet and shower cubicle
Washroom/Wc - A white wc and wash hand basin.
Ground Floor -
Garage/Store Room - 5.94m x 4.19m (19'6 x 13'9) -
Store Room - 5.64m x 4.32m (18'6 x 14'2) -
Greenhouse - 6.05m x 3.68m (19'10 x 12'1) -
Oil Tank Room - 2.69m x 1.83m (8'10 x 6'0) -
Store Room 2 - 5.69m x 1.83m (18'8 x 6'0) -
Coal Store -
Wood Store -
Formal Gardens & Woodland - The Hague is approached through a gated entrance and sweeping oval driveway and settles within established grounds which, including the formal lawns and woodland area amounts to approximately two acres, all enjoying far reaching views over the surrounding countryside.
Note: - The property is mains water fed, including the Annex and has a new Tricel sewage treatment plant installed in September 2024 which meets EN 12566-3 requirements.
Our ref: Cms/cms/1016/24
Agents Notes - Hmrc Directive - To be able to sell or purchase a property in the United Kingdom all agents have a legal requirement to conduct Identity checks on all customers involved in the transaction to fulfil their obligations under Anti Money Laundering regulations. We outsource this check to a third party and a charge will apply. Ask the branch for further details.
Brochures
Hague Road, BroadbottomJordan Fishwick Details- COUNCIL TAXA payment made to your local authority in order to pay for local services like schools, libraries, and refuse collection. The amount you pay depends on the value of the property.Read more about council Tax in our glossary page.
- Band: G
- PARKINGDetails of how and where vehicles can be parked, and any associated costs.Read more about parking in our glossary page.
- Yes
- GARDENA property has access to an outdoor space, which could be private or shared.
- Yes
- ACCESSIBILITYHow a property has been adapted to meet the needs of vulnerable or disabled individuals.Read more about accessibility in our glossary page.
- Ask agent
Hague Road, Broadbottom
Add an important place to see how long it'd take to get there from our property listings.
__mins driving to your place
Get an instant, personalised result:
- Show sellers you’re serious
- Secure viewings faster with agents
- No impact on your credit score
Your mortgage
Notes
Staying secure when looking for property
Ensure you're up to date with our latest advice on how to avoid fraud or scams when looking for property online.
Visit our security centre to find out moreDisclaimer - Property reference 33445756. The information displayed about this property comprises a property advertisement. Rightmove.co.uk makes no warranty as to the accuracy or completeness of the advertisement or any linked or associated information, and Rightmove has no control over the content. This property advertisement does not constitute property particulars. The information is provided and maintained by Jordan Fishwick, Glossop. Please contact the selling agent or developer directly to obtain any information which may be available under the terms of The Energy Performance of Buildings (Certificates and Inspections) (England and Wales) Regulations 2007 or the Home Report if in relation to a residential property in Scotland.
*This is the average speed from the provider with the fastest broadband package available at this postcode. The average speed displayed is based on the download speeds of at least 50% of customers at peak time (8pm to 10pm). Fibre/cable services at the postcode are subject to availability and may differ between properties within a postcode. Speeds can be affected by a range of technical and environmental factors. The speed at the property may be lower than that listed above. You can check the estimated speed and confirm availability to a property prior to purchasing on the broadband provider's website. Providers may increase charges. The information is provided and maintained by Decision Technologies Limited. **This is indicative only and based on a 2-person household with multiple devices and simultaneous usage. Broadband performance is affected by multiple factors including number of occupants and devices, simultaneous usage, router range etc. For more information speak to your broadband provider.
Map data ©OpenStreetMap contributors.
