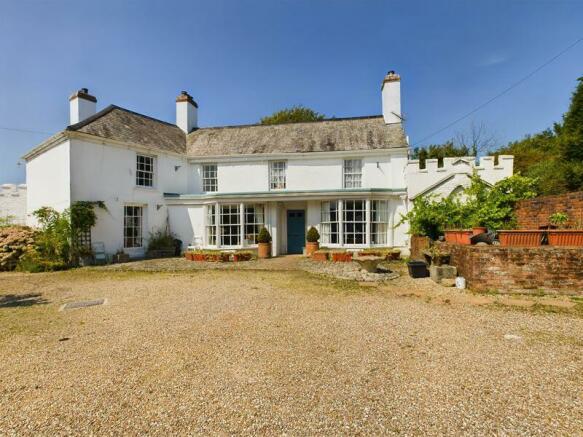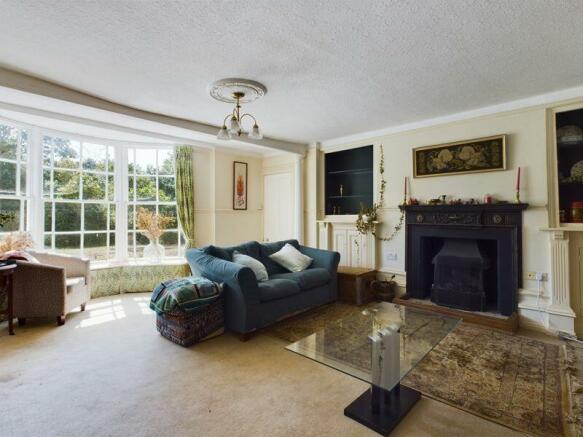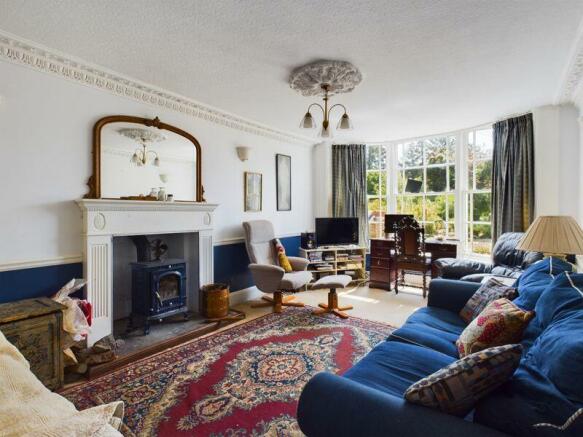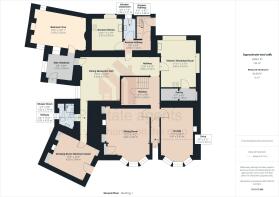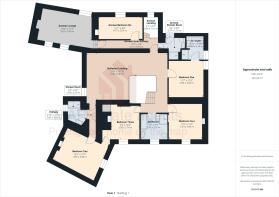
Whitehall, Scorrier - Substantial Grade II house with annexe, Chain Free sale

- PROPERTY TYPE
House
- BEDROOMS
7
- BATHROOMS
5
- SIZE
Ask agent
- TENUREDescribes how you own a property. There are different types of tenure - freehold, leasehold, and commonhold.Read more about tenure in our glossary page.
Freehold
Key features
- Substantial Grade II listed house with annexe
- Six bedrooms (two with en-suites)
- Sitting room and lounge
- Second lounge/bedroom seven
- Large dining hallway
- Kitchen/breakfast room
- Attached one bedroom annexe
- Extensive gardens and paddock totalling 1.6 acres
- Versatile property with character features
- Chain free sale
Description
An end terrace property with the appearance of being detached, there are many period features and an imposing central stairwell with a turning staircase leading to the first floor galleried landing. The main house offers versatile accommodation with six/seven bedrooms (two of which feature en-suites), there are three/four reception rooms and a generous kitchen/breakfast room.
The two storey one bedroom annexe has its own access and is also integral with the main house. In addition to open fires there is oil fired central heating.
To the outside the property sits within grounds of 1.6 acres, there are formal gardens, an orchard and a large paddock with polytunnel. Ample parking is available and there is a two storey workshop to the rear of the property.
In summary, an imposing and unique property which requires a closer inspection to be fully appreciated. Viewing our interactive virtual tour is strongly recommended prior to arranging a closer inspection.
Whitehall, which is on the outskirts of the village of Scorrier, is ideally located between the towns of Truro and Redruth and benefits from good transport links to both towns and easy access to the A30 trunk road.
The cathedral city of Truro, which is the main centre in Cornwall for business and commerce, is approximately eight miles away and offers a wide range of facilities to include high street multiples, secondary schools, sixth form college, Hall for Cornwall, the Royal Cornwall Hospital site and there is a mainline railway station with a direct link to London Paddington and the north of England.
Redruth the nearest town will be found within two and a half miles and here there is also a mainline railway station, local and national shopping outlets and schooling for all ages. The north coast at Portreath is a short drive away and the area around Scorrier is well served with cycle ways, footpaths with country walks and there is also a Public House within walking distance.
ACCOMMODATION COMPRISES
Solid door to entrance vestibule with a tiled floor and ornate cove ceiling. Stained glass door through to:-
RECEPTION DINING AREA
15' 8'' x 13' 10'' (4.77m x 4.21m) plus further hallway space
Featuring an ornate coved ceiling, central turning staircase to the first floor. Small pane window to the side. Ceramic tiled floor and dado rail. Doors opening off to:-
LOUNGE
19' 1'' x 11' 2'' (5.81m x 3.40m) maximum measurements into bay
Small pane bay window to the front. Focusing on a wood fire surround housing a wood burning semi-recessed stove, ornate coved ceiling, dado rail and radiator. Four wall lights.
SITTING ROOM
16' 2'' x 15' 3'' (4.92m x 4.64m) plus bay
Small pane bay window to front elevation. Focusing on an ornate fire surround with tiled hearth featuring shelved alcoves to either side, ornate coved ceiling, central rose and dado rail. Two radiators. Door through to:-
DRAWING ROOM/BEDROOM SEVEN
13' 9'' x 12' 9'' (4.19m x 3.88m)
Glazed door opening to the front garden. Focusing on a brick fire surround with a cast iron back with arched alcoves to either side. Vertical radiator and door to:-
INNER HALLWAY
Tiled floor and access back to reception/dining hall and door to:-
SHOWER ROOM
Window to the side. Pedestal wash hand basin, low level WC and shower enclosure with 'Mira' electric shower. Radiator.
KITCHEN/BREAKFAST ROOM
17' 2'' x 11' 11'' (5.23m x 3.63m)
Small pane glazed window to the side. Fitted with a range of wood kitchen units featuring attractive working surfaces and with a 'Belfast' sink with mixer tap. Space and plumbing for an automatic washing machine, dishwasher and tumble dryer. 'Flavel' electric oven with ceramic hob. Open beamed ceiling. Vertical radiator and tiled floor. Door to:-
PANTRY
6' 1'' x 4' 5'' (1.85m x 1.35m)
Small pane glazed window to side. Extensive shelving and ceramic tiled floor.
SIDE VESTIBULE
9' 8'' x 8' 8'' (2.94m x 2.64m)
Window to the side and door opening out onto the side of the property. Door to:-
GROUND FLOOR BEDROOM ONE
19' 5'' x 10' 11'' (5.91m x 3.32m) maximum measurements
Two windows to the front and a window to the rear. Focusing on a former fireplace with a slate sill and part exposed stone. Open beamed ceiling and radiator.
FIRST FLOOR LANDING
A central galleried landing with extensive built-in storage, a central skylight making this a most attractive area, coved ceiling and radiator. Small pane glazed window to side, door through to annexe. Door to:-
INNER LANDING
Dado rail and doors opening off to shower room and:-
BEDROOM TWO
16' 2'' x 12' 5'' (4.92m x 3.78m)
Small pane glazed window to the side. Focusing on a cast iron fireplace, picture rail and radiator. Connecting door to bedroom three.
SHOWER ROOM
Small pane glazed window to side. Fitted with a vanity unit incorporating a stainless steel over sink unit with remote mixer tap, close coupled WC and low entry doorless shower enclosure with shower panelling to walls and a plumb rainhead shower. Towel radiator.
BEDROOM THREE
12' 3'' x 9' 9'' (3.73m x 2.97m) plus door recess
Small pane glazed window to the front. Focusing on a Victorian style fireplace, recessed wardrobe and picture rail. Radiator. Door to landing.
BATHROOM
Small pane glazed window to the front. Featuring a pedestal wash hand basin, close coupled WC and twin grip panelled bath, over sized shower enclosure with plumbed rainhead shower. Towel radiator and picture rail.
BEDROOM FOUR
12' 5'' x 11' 6'' (3.78m x 3.50m)
Small pane glazed window to the side. Focusing on a cast iron fireplace with picture rail, shelving and radiator.
BEDROOM FIVE
13' 2'' x 12' 7'' (4.01m x 3.83m)
Dado rail. Small pane glazed window to side. Door to:-
EN-SUITE SHOWER ROOM
Small pane glazed window. Marble counter top featuring a circular bowl with pillar mixer tap, close coupled WC and oversize shower enclosure with plumbed rainhead shower. Part panelling to walls, towel radiator.
ANNEXE GROUND FLOOR HALLWAY
Accessed via the dining reception hall with door to the exterior. Stairs rising to first floor and doors off to:-
ANNEXE GROUND FLOOR CLOAKROOM
Pedestal wash hand basin and low level WC. Obscured glazed window.
Dado rail and tiled floor.
ANNEXE GROUND FLOOR KITCHEN
11' 9'' x 10' 11'' (3.58m x 3.32m)
Fitted with a range of eye level and base units having adjoining roll top edge working surfaces and incorporating an inset porcelain one and half bowl sink unit with mixer tap. Built-in 'CDA' oven with ceramic hob over, floor mounted 'Worcester' oil fired boiler and space and plumbing for an automatic washing machine and dishwasher. Tiled floor.
ANNEXE FIRST FLOOR LANDING
Connecting door to main house. Small pane window to rear. Doors open off to:-
ANNEXE SHOWER ROOM
Marble counter top featuring a circular bowl with pillar mixer tap, close coupled WC and oversize shower enclosure with plumbed rainhead shower. Part panelling to walls, towel radiator and airing cupboard.
ANNEXE INNER LANDING
Dado rail and doors opening to:-
ANNEXE BEDROOM SIX
15' 7'' x 8' 8'' (4.75m x 2.64m)
Small pane glazed window to rear. Focusing on a cast iron fireplace, picture rail and radiator.
ANNEXE FIRST FLOOR LOUNGE
19' 0'' x 11' 4'' (5.79m x 3.45m) maximum measurements, irregular shape
Enjoying a dual aspect with two small pane glazed window to the front and a small pane glazed window to the rear. Shelved alcove, picture rail and radiator.
OUTSIDE
Gates open onto a gravelled driveway giving ample parking and turning for four plus vehicles and leading to the main house. Set to one side is an original base for an orangery and there is access to the side of the property where further parking is available together with an electric vehicle charging point. Set to one side at the front there is an orchard.
To the side there is an enclosed paddock which is laid to grass and gives access to poly tunnels.
REAR GARDEN
To the rear of the property there is a mature garden with shrubs and hedging and all of the grounds offer a high level of privacy.
WORKSHOP
19' 0'' x 18' 8'' (5.79m x 5.69m)
A two storey timber workshop with power and light connected having windows to the front and rear, steps up to a mezzanine storage level and two sets of double doors to outside.
SERVICES
Mains electric, mains water, private drainage with two septic tanks.
AGENT'S NOTE
Please be advised the property is band 'F' for Council Tax purposes.
DIRECTIONS
From the crossroads at Scorrier take the B3298 towards Chacewater and after approximately four hundred yards the property will be located on the left hand side virtually opposite a thatched roof cottage. If using What3words:- readily.nourished.earpiece
Brochures
Property BrochureFull Details- COUNCIL TAXA payment made to your local authority in order to pay for local services like schools, libraries, and refuse collection. The amount you pay depends on the value of the property.Read more about council Tax in our glossary page.
- Band: F
- PARKINGDetails of how and where vehicles can be parked, and any associated costs.Read more about parking in our glossary page.
- Yes
- GARDENA property has access to an outdoor space, which could be private or shared.
- Yes
- ACCESSIBILITYHow a property has been adapted to meet the needs of vulnerable or disabled individuals.Read more about accessibility in our glossary page.
- Ask agent
Whitehall, Scorrier - Substantial Grade II house with annexe, Chain Free sale
Add an important place to see how long it'd take to get there from our property listings.
__mins driving to your place
Get an instant, personalised result:
- Show sellers you’re serious
- Secure viewings faster with agents
- No impact on your credit score
Your mortgage
Notes
Staying secure when looking for property
Ensure you're up to date with our latest advice on how to avoid fraud or scams when looking for property online.
Visit our security centre to find out moreDisclaimer - Property reference 10234643. The information displayed about this property comprises a property advertisement. Rightmove.co.uk makes no warranty as to the accuracy or completeness of the advertisement or any linked or associated information, and Rightmove has no control over the content. This property advertisement does not constitute property particulars. The information is provided and maintained by MAP Estate Agents, Barncoose. Please contact the selling agent or developer directly to obtain any information which may be available under the terms of The Energy Performance of Buildings (Certificates and Inspections) (England and Wales) Regulations 2007 or the Home Report if in relation to a residential property in Scotland.
*This is the average speed from the provider with the fastest broadband package available at this postcode. The average speed displayed is based on the download speeds of at least 50% of customers at peak time (8pm to 10pm). Fibre/cable services at the postcode are subject to availability and may differ between properties within a postcode. Speeds can be affected by a range of technical and environmental factors. The speed at the property may be lower than that listed above. You can check the estimated speed and confirm availability to a property prior to purchasing on the broadband provider's website. Providers may increase charges. The information is provided and maintained by Decision Technologies Limited. **This is indicative only and based on a 2-person household with multiple devices and simultaneous usage. Broadband performance is affected by multiple factors including number of occupants and devices, simultaneous usage, router range etc. For more information speak to your broadband provider.
Map data ©OpenStreetMap contributors.
