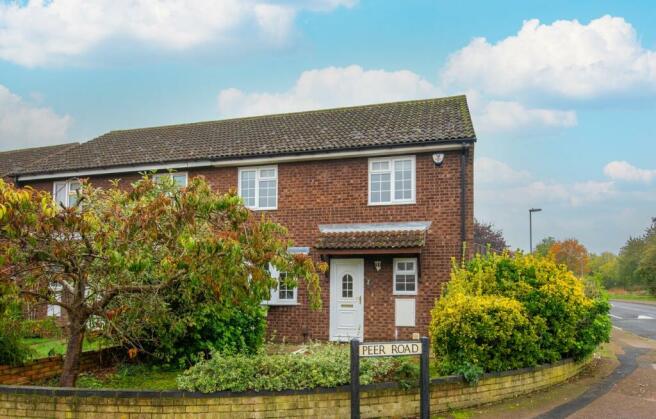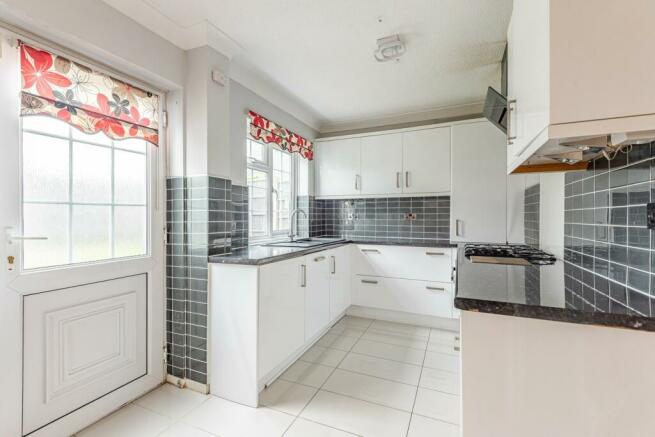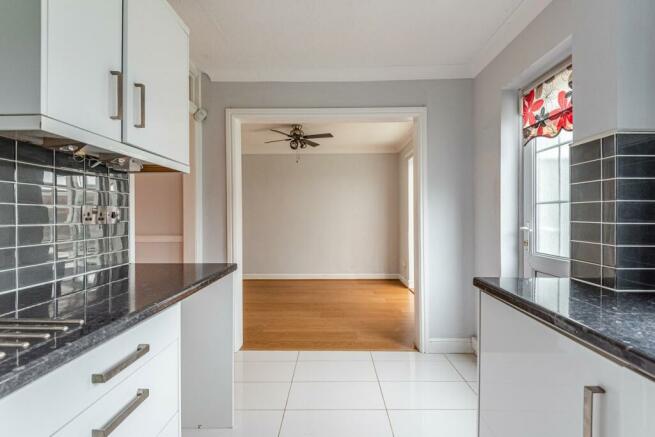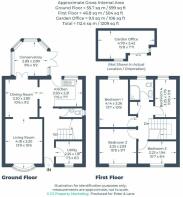
Peer Road, Eaton Socon, St Neots, PE19

- PROPERTY TYPE
Semi-Detached
- BEDROOMS
4
- BATHROOMS
2
- SIZE
Ask agent
- TENUREDescribes how you own a property. There are different types of tenure - freehold, leasehold, and commonhold.Read more about tenure in our glossary page.
Freehold
Key features
- Four bedrooms.
- Utility Room.
- Downstairs W.C.
- Conservatory.
- South facing garden with quality GARDEN OFFICE.
- Off road parking.
- No forward chain.
Description
A well presented FOUR BEDROOM semi-detached home located within easy reach of all facilities, the town centre and RIVERSIDE PARK. Conservatory, landscaped SOUTH FACING garden with quality GARDEN OFFICE and OFF STREET PARKING. Viewing highly recommended. NO FORWARD CHAIN.
Entrance Hallway
dogleg staircase leading to First Floor Landing
Utility Room
1.90m x 2.24m (6' 3" x 7' 4") space and plumbing for automatic washing machine, tumble dryer and upright fridge/freezer, wall mounted cupboard units, window to the front aspect
Cloakroom
2 piece white suite to comprise vanity wash hand basin and low level WC, splash back wall tiling, frosted window to the side aspect
Kitchen
2.28m x 3.61m (7' 6" x 11' 10") base level and wall mounted cupboard units, roll top work surfaces with inset sink and drainer units, splash back wall tiling, integrated fan assisted oven and gas hob with extractor over, integrated dishwasher, gas fired boiler serving domestic hot water and central heating, window to the rear aspect, glazed door to the rear garden
Dining Room
3.14m x 2.84m (10' 4" x 9' 4") laminate wood effect flooring, radiator, sliding doors to the Conservatory
Lounge
3.65m x 3.23m (12' x 10' 7") radiator, window to the front aspect
Conservatory
4.20m x 3.60m (13' 9" x 11' 10") brick based construction with PVCu windows to all aspects, pitched roof, double doors to the rear garden
First Floor Landing
shelved airing cupboard, access to the partially boarded loft space (with retractable ladder)
Bedroom One
3.96m x 2.43m (13' x 8') radiator, window to the rear aspect
Bedroom Two
2.74m x 3.04m (9' x 10') radiator, window to the front aspect
Bedroom Three
3.04m x 1.88m (10' x 6' 2") radiator, window to the front aspect
Bedroom Four
3.04m x 1.62m (10' x 5' 4") window to the rear aspect
Shower Room
enclosed shower cubicle, vanity wash hand basin with vanity unit over, cupboard, mirror and lighting, W.C., heated towel radiator, frosted window
Garden
a South facing rear garden laid to artificial lawn with decked entertainment areas leading to the GARDEN OFFICE. Gated access to the side of the property leading to OFF-ROAD PARKING
Garden Office
2.44m x 4.78m (8' x 15' 8") work space or ideal for use as a SUMMER HOUSE having power and light connected, PVCu window to the front, sliding doors to the GARDEN
Brochures
Brochure 1Brochure 2- COUNCIL TAXA payment made to your local authority in order to pay for local services like schools, libraries, and refuse collection. The amount you pay depends on the value of the property.Read more about council Tax in our glossary page.
- Band: C
- PARKINGDetails of how and where vehicles can be parked, and any associated costs.Read more about parking in our glossary page.
- Yes
- GARDENA property has access to an outdoor space, which could be private or shared.
- Yes
- ACCESSIBILITYHow a property has been adapted to meet the needs of vulnerable or disabled individuals.Read more about accessibility in our glossary page.
- Ask agent
Peer Road, Eaton Socon, St Neots, PE19
Add an important place to see how long it'd take to get there from our property listings.
__mins driving to your place
Your mortgage
Notes
Staying secure when looking for property
Ensure you're up to date with our latest advice on how to avoid fraud or scams when looking for property online.
Visit our security centre to find out moreDisclaimer - Property reference 28316104. The information displayed about this property comprises a property advertisement. Rightmove.co.uk makes no warranty as to the accuracy or completeness of the advertisement or any linked or associated information, and Rightmove has no control over the content. This property advertisement does not constitute property particulars. The information is provided and maintained by Peter Lane & Partners, St Neots. Please contact the selling agent or developer directly to obtain any information which may be available under the terms of The Energy Performance of Buildings (Certificates and Inspections) (England and Wales) Regulations 2007 or the Home Report if in relation to a residential property in Scotland.
*This is the average speed from the provider with the fastest broadband package available at this postcode. The average speed displayed is based on the download speeds of at least 50% of customers at peak time (8pm to 10pm). Fibre/cable services at the postcode are subject to availability and may differ between properties within a postcode. Speeds can be affected by a range of technical and environmental factors. The speed at the property may be lower than that listed above. You can check the estimated speed and confirm availability to a property prior to purchasing on the broadband provider's website. Providers may increase charges. The information is provided and maintained by Decision Technologies Limited. **This is indicative only and based on a 2-person household with multiple devices and simultaneous usage. Broadband performance is affected by multiple factors including number of occupants and devices, simultaneous usage, router range etc. For more information speak to your broadband provider.
Map data ©OpenStreetMap contributors.








