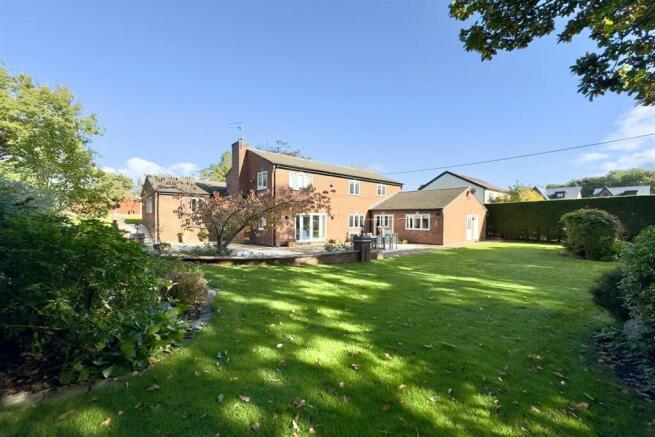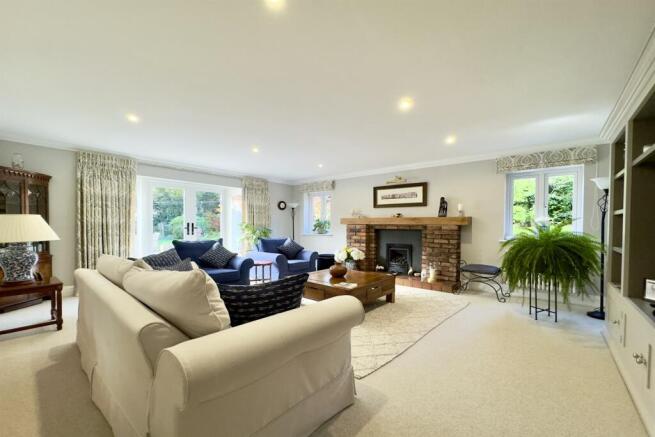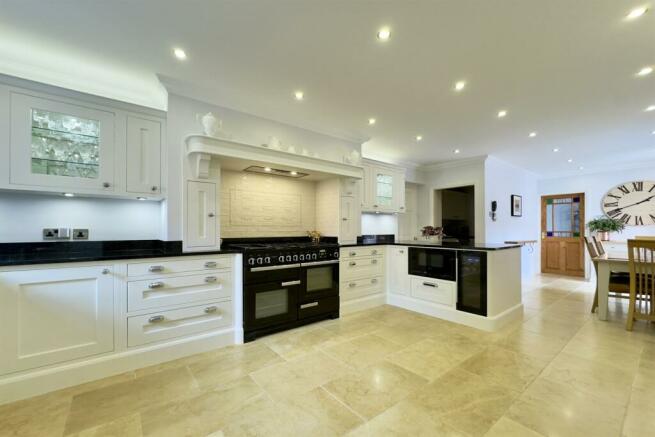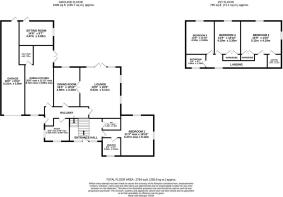Lostock Hall Road, Poynton

- PROPERTY TYPE
Detached
- BEDROOMS
4
- BATHROOMS
3
- SIZE
2,764 sq ft
257 sq m
- TENUREDescribes how you own a property. There are different types of tenure - freehold, leasehold, and commonhold.Read more about tenure in our glossary page.
Freehold
Key features
- A SUBSTANIAL INDIVIDUALLY DESIGNED DETACHED FAMILY HOME
- LOCATED WITHIN A HIGHLY SOUGHT AFTER ESTABLISHED RESIDENTIAL AREA
- FOUR SEPARATE RECEPTION ROOMS & STUNNING DINING KITCHEN
- FOUR DOUBLE BEDROOMS & THREE BATHROOMS
- OVER 2700 SQ FT OF IMMACULATELY PRESENTED ACCOMMODATION
- DRIVEWAY, DOUBLE GARAGE & MATURE LANDSCAPED GARDENS TO THREE SIDES
Description
GARDENS.
Located on one of Poynton's most highly regarded roads, which is conveniently placed for the village, train station and the A555. 28A Lostock Hall Road was constructed in 1998, this substantial detached family home is accessed via a private driveway and boasts an enviable private plot with established gardens to three sides. The accommodation spans over 2700 sq ft and is presented to showhome standards and in brief comprises:- Entrance hall with exposed feature brick walls, steps down to the reception rooms and an open staircase leading to the first floor, downstairs wc with concealed cistern wc, floor standing shaker style vanity unit with granite top and wash basin inset and traditional column radiator with heated towel rail. The master bedroom is comprehensively fitted with a range of fitted furniture which includes "His and Hers" wardrobes, and a window seat with storage below. A sliding door leads to the fully tiled en-suite bathroom which includes a free standing bath, concealed cistern wc, floating oak shelf with countertop wash basin, and heated towel rail. The lounge can be found at the rear of the property and the dual aspect windows allow plenty of natural light, French doors lead to the rear patio seating area, the main focal point of the room is feature brick fireplace with living flame gas fire. The separate dining room is perfect for formal dining and has views over the gardens. The 28ft dining kitchen is comprehensively fitted with hand painted wall, base and drawer units these are complemented by granite worktops and upstands. The integrated appliances include a fridge, freezer, wine cooler, microwave and dishwasher. There is recess space for a range style cooker with concealed extractor hood over. French doors provide access to the rear garden and internal doors access to the garage and the fourth reception room which is used currently as a sitting room.
To the first floor the second bedroom benefits from a built in wardrobe and a fully tiled modern en-suite shower room complete with double walk-in shower, concealed cistern wc, oak floating shelf with countertop wash basin and heated towel rail, the third bedroom also benefits from a built in wardrobe, and bedroom four is another double bedroom. The family shower room is fully tiled and includes a double walk in shower, concealed cistern wc, wall hung vanity unit with countertop sink. Externally to the front of the property is the block paved driveway which provides ample off road parking and leads to the double garage. There are gardens to three sides which are enclosed by perimeter hedgerow, the gardens are predominately laid to lawn with Porcelain stone patio seating areas, the gardens are well stocked with an abundance of mature trees, plants and shrubs which includes a stream to the rear.
Brochures
28A LOSTOCK HALL RD.- COUNCIL TAXA payment made to your local authority in order to pay for local services like schools, libraries, and refuse collection. The amount you pay depends on the value of the property.Read more about council Tax in our glossary page.
- Band: G
- PARKINGDetails of how and where vehicles can be parked, and any associated costs.Read more about parking in our glossary page.
- Garage
- GARDENA property has access to an outdoor space, which could be private or shared.
- Yes
- ACCESSIBILITYHow a property has been adapted to meet the needs of vulnerable or disabled individuals.Read more about accessibility in our glossary page.
- Ask agent
Lostock Hall Road, Poynton
Add an important place to see how long it'd take to get there from our property listings.
__mins driving to your place
Get an instant, personalised result:
- Show sellers you’re serious
- Secure viewings faster with agents
- No impact on your credit score
Your mortgage
Notes
Staying secure when looking for property
Ensure you're up to date with our latest advice on how to avoid fraud or scams when looking for property online.
Visit our security centre to find out moreDisclaimer - Property reference 968979. The information displayed about this property comprises a property advertisement. Rightmove.co.uk makes no warranty as to the accuracy or completeness of the advertisement or any linked or associated information, and Rightmove has no control over the content. This property advertisement does not constitute property particulars. The information is provided and maintained by Gascoigne Halman, Poynton. Please contact the selling agent or developer directly to obtain any information which may be available under the terms of The Energy Performance of Buildings (Certificates and Inspections) (England and Wales) Regulations 2007 or the Home Report if in relation to a residential property in Scotland.
*This is the average speed from the provider with the fastest broadband package available at this postcode. The average speed displayed is based on the download speeds of at least 50% of customers at peak time (8pm to 10pm). Fibre/cable services at the postcode are subject to availability and may differ between properties within a postcode. Speeds can be affected by a range of technical and environmental factors. The speed at the property may be lower than that listed above. You can check the estimated speed and confirm availability to a property prior to purchasing on the broadband provider's website. Providers may increase charges. The information is provided and maintained by Decision Technologies Limited. **This is indicative only and based on a 2-person household with multiple devices and simultaneous usage. Broadband performance is affected by multiple factors including number of occupants and devices, simultaneous usage, router range etc. For more information speak to your broadband provider.
Map data ©OpenStreetMap contributors.




