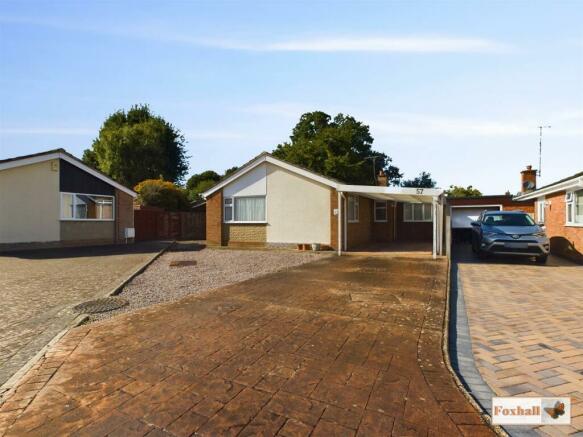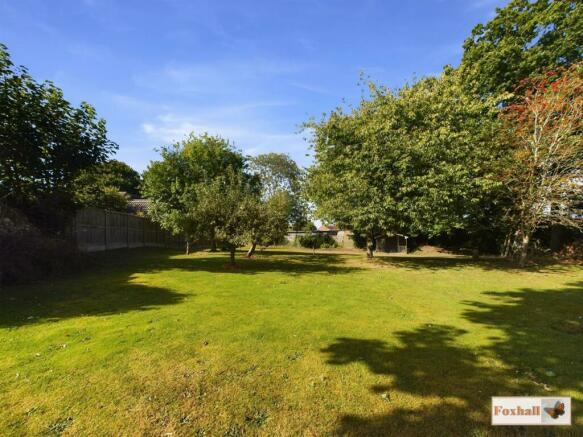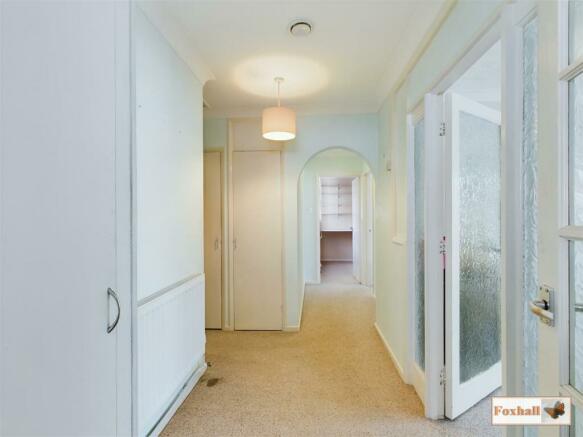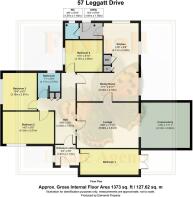
Leggatt Drive, Bramford, Ipswich

- PROPERTY TYPE
Detached Bungalow
- BEDROOMS
4
- BATHROOMS
1
- SIZE
Ask agent
- TENUREDescribes how you own a property. There are different types of tenure - freehold, leasehold, and commonhold.Read more about tenure in our glossary page.
Freehold
Key features
- PLOT ON JUST UNDER 1/2 AN ACRE
- NO CHAIN INVOLVED
- 160' x 130' REAR GARDEN WITH ORCHARD, LAWNS AND NUMBER OF ESTABLISHED TREES
- 24' TIMBER WORKSHOP PLUS SEPARATE STORAGE EXTENSION AND TWO ADDITIONAL LARGE SHEDS PLUS GREENHOUSE
- FOUR DOUBLE SIZE BEDROOMS
- 18'8 x 11'11 LOUNGE PLUS 17'1 x 6'11 SEPARATE DINING ROOM
- 13'5 x 9'7 FITTED KITCHEN PLUS SEPARATE UTILITY ROOM
- FAMILY BATHROOM PLUS SEPARATE WC
- CONSERVATORY
- FREEHOLD - COUNCIL TAX BAND E
Description
Situated on possibly the largest plot on this development is this very spacious extended four bedroom detached bungalow on a plot of just under 1/2 an acre (0.46).
The property offers delightful gardens with its own orchard area, lawns and large selection of established trees and includes a 24' timber workshop plus two large sheds plus additional storage sheds all supplied with light and power.
The bungalow itself offers an 18'8 x 11'11 lounge, 13'5 x 9'7 fitted kitchen plus four double size bedrooms.
There is also a 13'6 x 11'11 conservatory plus a utility room and a separate toilet in addition to the family bathroom.
To the front of the property there is a block paved driveway for two - three cars which includes a car port and there are uPVC double glazed windows, gas central heating via radiators and solar panels which the seller tells us were installed in 2011.
The property is offering vacant possession upon completion and could benefit from some upgrading and modernisation. This would suit a large family who would like a very large garden and workshop/storage facilities.
Situated in the popular village of Bramford with an excellent range of local shops and facilities.
Front Garden - The bungalow is approached by a very neat new block paved shared driveway which serves four bungalows. This then leads to the personal driveway of the bungalow providing off street parking for two / three vehicles and the front garden is open plan and concreted. The driveway once it reaches the bungalow then has a covered carport with the double gates leading on the left hand side.
Entrance Hallway - 1.873 x 1.7214 (6'1" x 5'7") - Wooden front door opening into entrance hallway with radiator, window to side and door opening into main reception hallway.
Reception Hallway - Door to built in meter cupboard with fuse boards etc plus door to built in shelved storage cupboards (x2) and access to loft with pull down ladder.
Lounge - 5.69m x 3.63m (18'8" x 11'11") - Tiled fireplace incorporating a gas fire (not tested), double radiator, sliding double glazed patio doors that lead through to the conservatory, door leading through to dining room.
Conservatory - 4.11m x 3.63m (13'6" x 11'11") - Fitted ceiling blinds, tiled floor and glazed double doors leading out into rear garden.
Dining Room - 5.21m x 2.11m (17'1" x 6'11") - Radiator, window to rear.
Kitchen - 4.09m x 2.92m (13'5" x 9'7") - Good selection of fitted kitchen units comprising base drawers, cupboards and eye level units, Kenwood double oven, gas hob with extractor hood over, recess for dishwasher, ample worksurfaces, 1 1/2 bowl sink unit, windows to side, built in storage cupboard plus a built in airing cupboard, window to rear.
Utility Room - 1.9826 x 1.9176 (6'6" x 6'3") - Space and plumbing for washing machine, work surface with recess with space under also for a fridge/freezer, tall height larder unit plus eye level cupboards, radiator, window and glazed door to side, door leading to downstairs cloakroom.
Cloakroom - WC, wash hand basin, window to side.
Bedroom One - 5.155 x 3.2238 (16'10" x 10'6") - Front to back bedroom with French doors opening out to the garden at the rear and a window to front and two double radiators.
Bedroom Two - 4.3298 x 2.8722 (14'2" x 9'5") - Radiator, window to side.
Bedroom Three - 3.1686 x 2.8746 (10'4" x 9'5") - Full width picture window to front and radiator.
Bedroom Four - 3.1452 x 2.6331 (10'3" x 8'7") - Radiator, window to front.
Family Bathroom - 2.17 x 2.0737 (7'1" x 6'9") - Double walk in shower enclosure with Mira Excel shower, glass screen, wash hand basin and WC, fully tiled walls, window to side which is westerly facing making this a lovely sunny room especially in the afternoons, recessed glass shelving with mirror and cupboards underneath, chrome heated towel rail.
Rear Garden - 48.77m max x 39.62m (160' max x 130' ) - Enclosed by good condition panel fencing to the rear and side plus hedging. Largely laid to lawn with an orchard area including a number of apple trees, lovely flowering cherry tree, Rowan tree, silver birch plus beech trees and a magnificent oak tree and chestnut tree.
The garden is secluded from one side by high hedging and established shrubs and trees and a central work area in amongst the trees, there is a large timber summer house with veranda, a large pond plus a separate metal garage with double doors, two bridges over the stream, beautiful south west facing patio area which is a real sun trap virtually all day, superb for sitting out having a morning cuppa, an afternoon glass of wine or alfresco dining. There is also an outside tap, outside lighting, double gates providing access for trailer, boat etc at the side to a gravelled area in front of the large shed/workshop.
There is also a large timber shed adjacent to the patio.
Timber Shed - 3.51m x 2.44m (11'6 x 8') - Single pedestrian door, power supplied.
Metal Shed - 2.90m x 2.74m (approx) (9'6 x 9' (approx)) - Power supplied.
Large Workshop - 7.32m x 3.35m workshop plus 0.61m.20.42m front ext - Supplied with power and light.
Large Workshop Extension - 3.149 x 2.4693 (10'3" x 8'1") - With double doors making this ideal for storage of sit on tractor, boat etc.
Greenhouse - 2.44m x 2.59m (8' x 8'6) - With paved floor.
Agents Note - Tenure - Freehold
Council Tax Band E
The seller of the property has informed us that two freezers in the shed can remain plus chest of drawers, dressing table with drawers can also remain.
The first part of the driveway as mentioned is shared between four properties. Any costs in relation to this are shared between the four properties.
With regard to the storm course channel running through the middle of the garden. The local authority have now cleared the storm course upstream and are making their way down. We understand from the sellers that it is the local authority's responsibility to maintain this. Prior to clearance by the local authority of the upstream section the storm course channel has only once overfilled. Now that the clearance has been undertaken upstream and that the local authority are responsible for the maintenance the sellers tell us that no further problems are expected. We recommend any interested parties to make their own enquiries with regard to this aspect. This garden may be unsuitable for young children.
In 2011 solar panels by Enviro Solar of Chelmsford were installed.
The installers certificate, the invoices from Solar Power and all paperwork in relation to this is available for any viewers in a document wallet within the bungalow. We have a 25 year warranty certificate also with that paperwork from Enviro Solar and this covers labour and workmanship, generation meter inverter, the panels themselves and the performance of the panels. There is also a complete operation and maintenance manual and any viewers or interested parties are more than welcome to have a good look through all paperwork that we have.
Furthermore we have a compliance with Building Regulations Certificate dated 13 July 1995 for the conversion of the garage into a bedroom.
Brochures
Leggatt Drive, Bramford, IpswichBrochure- COUNCIL TAXA payment made to your local authority in order to pay for local services like schools, libraries, and refuse collection. The amount you pay depends on the value of the property.Read more about council Tax in our glossary page.
- Band: E
- PARKINGDetails of how and where vehicles can be parked, and any associated costs.Read more about parking in our glossary page.
- Yes
- GARDENA property has access to an outdoor space, which could be private or shared.
- Yes
- ACCESSIBILITYHow a property has been adapted to meet the needs of vulnerable or disabled individuals.Read more about accessibility in our glossary page.
- Ask agent
Leggatt Drive, Bramford, Ipswich
Add an important place to see how long it'd take to get there from our property listings.
__mins driving to your place
Get an instant, personalised result:
- Show sellers you’re serious
- Secure viewings faster with agents
- No impact on your credit score
Your mortgage
Notes
Staying secure when looking for property
Ensure you're up to date with our latest advice on how to avoid fraud or scams when looking for property online.
Visit our security centre to find out moreDisclaimer - Property reference 33447095. The information displayed about this property comprises a property advertisement. Rightmove.co.uk makes no warranty as to the accuracy or completeness of the advertisement or any linked or associated information, and Rightmove has no control over the content. This property advertisement does not constitute property particulars. The information is provided and maintained by Foxhall Estate Agents, Ipswich. Please contact the selling agent or developer directly to obtain any information which may be available under the terms of The Energy Performance of Buildings (Certificates and Inspections) (England and Wales) Regulations 2007 or the Home Report if in relation to a residential property in Scotland.
*This is the average speed from the provider with the fastest broadband package available at this postcode. The average speed displayed is based on the download speeds of at least 50% of customers at peak time (8pm to 10pm). Fibre/cable services at the postcode are subject to availability and may differ between properties within a postcode. Speeds can be affected by a range of technical and environmental factors. The speed at the property may be lower than that listed above. You can check the estimated speed and confirm availability to a property prior to purchasing on the broadband provider's website. Providers may increase charges. The information is provided and maintained by Decision Technologies Limited. **This is indicative only and based on a 2-person household with multiple devices and simultaneous usage. Broadband performance is affected by multiple factors including number of occupants and devices, simultaneous usage, router range etc. For more information speak to your broadband provider.
Map data ©OpenStreetMap contributors.





