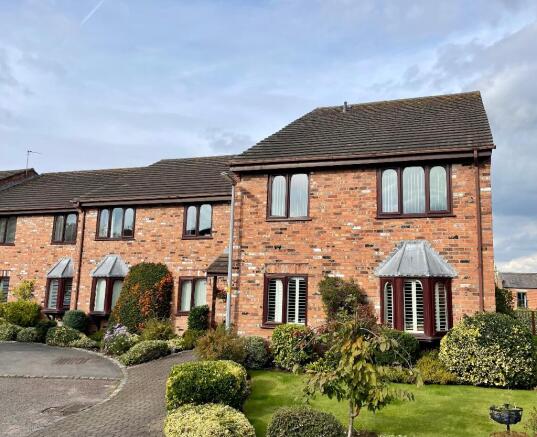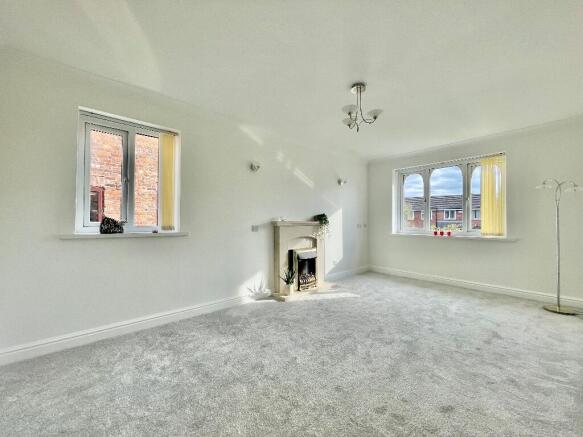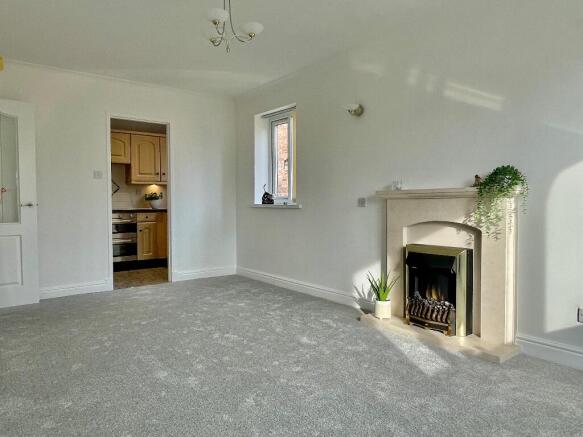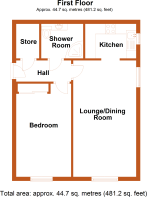Cyril Bell Close, Lymm, Cheshire, WA13

- PROPERTY TYPE
Apartment
- BEDROOMS
1
- BATHROOMS
1
- SIZE
481 sq ft
45 sq m
Key features
- First Floor Apartment
- One Bedroom
- Private Laundry Facility
- No Onward Chain
- Immaculately Presented Throughout
- Mature & Established Over 55s Development
Description
Rich in history, with landmarks such as the Grade I-listed Lymm Cross and a range of listed buildings, Lymm has a vibrant community spirit, with regular festivals and events such as the Lymm Festival and the Dickensian Festival.
Transport links are excellent, with the M6 and M56 motorways nearby, providing easy access to Manchester, Warrington, and Liverpool. There are also regular bus services connecting Lymm to surrounding towns.
PROPERTY DESCRIPTION
A spacious and bright, one bedroom, first floor apartment situated within the popular Cyril Bell Close development a stones throw from Lymm Village.
Cyril Bell close has been in consistent demand marrying up village living with a popular retirement community. This apartment sits within a group of six similar properties, in this case having the rare benefit of a laundry room for the sole use of this block. Benefiting from first floor privacy and seclusion number 67 enjoys views over the communal gardens to the front and enjoys impressive levels of natural light.
The private accommodation opens with an entrance hall which affords access to each of the rooms. The living/dining room has views to the front and side with ample space for dining furniture as well as sofas and chairs. Off the this room sits the well appointed kitchen which also has a side aspect window.
The double bedroom sits off the hall with fitted wardrobes and views over the garden to the front. Opposite the bedroom sits the shower room as well as the substantial storage cupboard.
Externally communal gardens. surround the property with residents parking available to the front.
COMMUNAL ENTRANCE HALL
Entrance hall with secure entry system, external post boxes. The subject property is situated on the first floor to the front elevation.
HALLWAY - 2'7''m x 1''m
Front door from shared hallway into private hallway with door to substantial storage cupboard housing hot water provision for bathroom, and shelving. Ceiling mounted light fitting. Door to bathroom. Door to bedroom. Door to living room/dining room.
LIVING/ DINING ROOM - 5'2'm' x 3'1''m
Front aspect UPVC double glaze window, side aspect UPVC double glazed window. Two wall mounted light fittings. One ceiling mounted light fitting. Coved ceiling. Electric fireplace with stone surround mantle and hearth. Electric storage heater. Opening to kitchen.
KITCHEN - 2'5''m x 1'7''m
Side aspect UPVC double glaze window, a range of wall and floor mounted kitchen units with a rolled top preparation surface. Tiled splashback single stainless steel sink with drainer unit and mixer tap. Double electric oven with four ring ceramic hob and multispeed extractor hood. Recessed spotlights to ceiling. Integrated fridge. Integrated freezer.
BEDROOM - 4''m x 2.7''m
Front aspect UPVC double glazed window. Ceiling mounted light fitting. Fitted, mirrored sliding door wardrobe. Electric storage heater.
BATHROOM - 2''m x 1'6''m
low-level WC with concealed cistern and vanity unit hosting ceramic wash hand basin with mixer tap. Fully tiled shower enclosure with electric shower fitting. Partially tiled walls. Extractor fan. Recessed spotlights to ceiling. ladder style radiator. Grab handle. Wall mounted electric fan heater.
FINER POINTS
- Viewing - By prior appointment please call to arrange a viewing
- Floor plan is intended as general guidance and is not to scale
TENURE
Leasehold, 125 years from 1/1/1987 - 87 years remaining, to be confirmed by solicitor.
SERVICE CHARGE
£2,664.05 per annum, to be confirmed by solicitor.
GROUND RENT
£200 per annum - reduced to £150 on prompt payment, to be confirmed by solicitor.
OTHER FEES
A fee is payable to the management company on a future sale. Currently set at 1.5% of the sale price (flat fee) with an additional 0.5% for the number of years the property is owned and charged at the price paid at the point of purchase.
Intercom system and pull chords in apartment
Laundry room situated at ground floor only for use of the six apartments comprising this block.
COUNCIL TAX
Band B Warrington Borough Council
AML (Anti Money Laundering)
At the time of your offer being accepted, intending purchasers will be asked to produce identification documentation before we are able to issue Sales Memoranda confirming the sale in writing. We would ask for your co-operation in order that there will be no delay in agreeing and progressing with the sale.
- COUNCIL TAXA payment made to your local authority in order to pay for local services like schools, libraries, and refuse collection. The amount you pay depends on the value of the property.Read more about council Tax in our glossary page.
- Ask agent
- PARKINGDetails of how and where vehicles can be parked, and any associated costs.Read more about parking in our glossary page.
- Residents,Communal,Visitor
- GARDENA property has access to an outdoor space, which could be private or shared.
- Communal garden
- ACCESSIBILITYHow a property has been adapted to meet the needs of vulnerable or disabled individuals.Read more about accessibility in our glossary page.
- Ask agent
Cyril Bell Close, Lymm, Cheshire, WA13
Add an important place to see how long it'd take to get there from our property listings.
__mins driving to your place
Get an instant, personalised result:
- Show sellers you’re serious
- Secure viewings faster with agents
- No impact on your credit score
Your mortgage
Notes
Staying secure when looking for property
Ensure you're up to date with our latest advice on how to avoid fraud or scams when looking for property online.
Visit our security centre to find out moreDisclaimer - Property reference CYRILBELLCLOSE. The information displayed about this property comprises a property advertisement. Rightmove.co.uk makes no warranty as to the accuracy or completeness of the advertisement or any linked or associated information, and Rightmove has no control over the content. This property advertisement does not constitute property particulars. The information is provided and maintained by Chapter by Scott & Spencer, Covering Cheshire. Please contact the selling agent or developer directly to obtain any information which may be available under the terms of The Energy Performance of Buildings (Certificates and Inspections) (England and Wales) Regulations 2007 or the Home Report if in relation to a residential property in Scotland.
*This is the average speed from the provider with the fastest broadband package available at this postcode. The average speed displayed is based on the download speeds of at least 50% of customers at peak time (8pm to 10pm). Fibre/cable services at the postcode are subject to availability and may differ between properties within a postcode. Speeds can be affected by a range of technical and environmental factors. The speed at the property may be lower than that listed above. You can check the estimated speed and confirm availability to a property prior to purchasing on the broadband provider's website. Providers may increase charges. The information is provided and maintained by Decision Technologies Limited. **This is indicative only and based on a 2-person household with multiple devices and simultaneous usage. Broadband performance is affected by multiple factors including number of occupants and devices, simultaneous usage, router range etc. For more information speak to your broadband provider.
Map data ©OpenStreetMap contributors.





