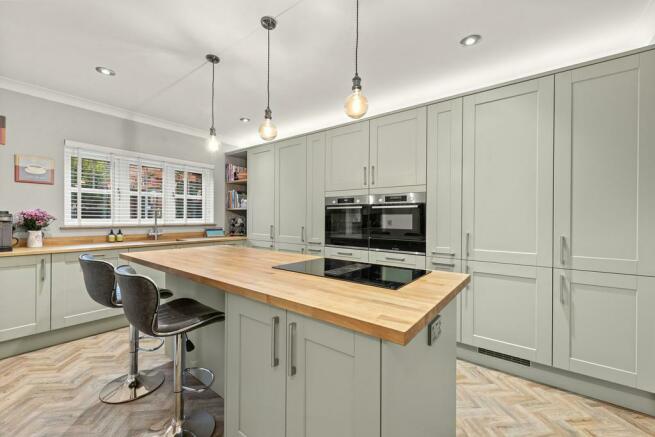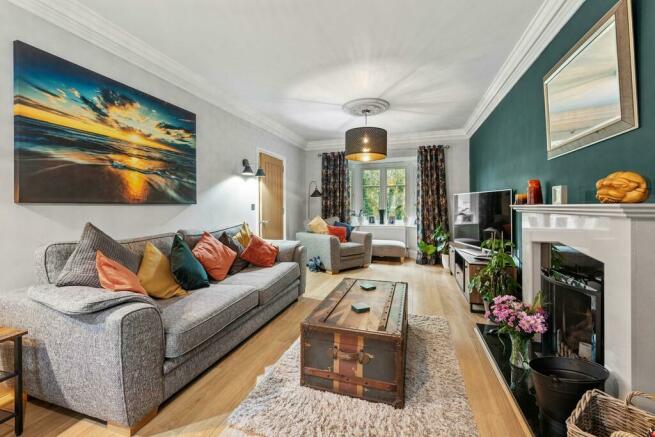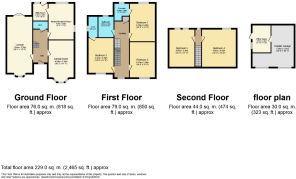
The Tramway, Outwell, Norfolk, PE14 8PZ

- PROPERTY TYPE
Detached
- BEDROOMS
5
- BATHROOMS
3
- SIZE
Ask agent
- TENUREDescribes how you own a property. There are different types of tenure - freehold, leasehold, and commonhold.Read more about tenure in our glossary page.
Freehold
Key features
- STUNNING & SPACIOUS detached home
- 5 DOUBLE bedrooms
- 3 Storeys providing ample living space
- Exclusive road with river frontage
- Private new landing strip with MOORING
- BOAT INCLUDED (subject to negotiation)
- NEW KITCHEN - Bosch appliances
- 2 Reception rooms
- DOUBLE GARAGE
- Picturesque Norfolk village location
Description
This spacious residence, spread over three storeys, has been recently decorated throughout to an excellent standard, ready for immediate move in. The property features a newly installed luxury Howdens kitchen (2024), complete with high-quality Bosch appliances. The kitchen showcases solid oak worktops, parquet flooring, a full height fridge, a built-in freezer, an integrated dishwasher, a double oven, a wine cooler, and a 4 point hob with push up extractor.
Adjacent to the kitchen is a separate utility room, featuring the same high-quality units and parquet flooring as in the kitchen. The ground floor also comprises two expansive reception rooms, both offering magnificent front views, a welcoming hallway, and a WC.
The first floor houses three double bedrooms, two en-suites, and a family bathroom, all fitted out with Heritage suites, further enhancing the property's quality. The top floor accommodates two more double bedrooms, completing this large family home.
This home benefits from having oil central heating & mains drainage.
Externally, the property boasts ample off-road parking and a double garage with a workshop area. There are steps leading down to the newly installed mooring stage.
Side access leads to the beautifully maintained rear garden, which features an Indian sandstone patio. This property represents an excellent opportunity to acquire a substantial family home in Norfolk.
This property enjoys a location to be admired, set down a private road of executive homes overlooking the river. There are also views of the village church from the first & second floor to the rear. The village itself offers plenty of amenities, a popular school and is just approximately 6 miles from a mainline station to Ely, Cambridge & London!
Contact us today to arrange a viewing, we would love to show you round what could be your dream home!
Hallway
"Kloeber", timber "Funky" front entrance door to entrance hall with timber flooring, bespoke stairs in American light oak with glass balustrades, leads to first door accommodation. Understairs cupboards with American oak doors. Downstairs are radiators, alarm controls, ornate plaster coving and cieling roses. Doors leading to lounge, dining room, kitchen and wc.
Lounge
26' 0'' x 10' 11'' (7.95m x 3.35m)
With windows to front river aspect, feature marble, open fireplace with granite hearth, wood effect flooring, UPVC double glazed French doors to rear patio, two television points, sky point and telephone point. Plastered ceiling roses, three radiators, ornate coving and four designer light fittings.
Dining Room
16' 1'' x 11' 1'' (4.93m x 3.38m)
Bay window to front aspect, wood effect flooring, radiator, coved and plastered ceiling.
Kitchen/Breakfast Room
15' 8'' x 10' 11'' (4.78m x 3.35m)
Newly installed Howdens kitchen (2024) Includes some Bosch appliances. There is a full height fridge, built in freezer, a Howdens integrated dishwasher, Double oven (1 combi), wine cooler & a 4 point hob with push up extractor. There are solid oak worktops & parquet flooring.
Utility Room
7' 4'' x 6' 5'' (2.26m x 1.96m)
Matching units to the kitchen with solid oak worktop. Parquet flooring.
W.C
Newly decorated. Includes white "Heritage" suite comprising low level WC pedestal washbasin and tiled splash back, tiled floor, radiator and extractor fan. There is a newly installed heated towel rail.
Landing
with window to front river aspect, radiator, stairs to second floor accommodation, door to airing cupboard. American oak engineered timber flooring, bespoke stairs in American light oak with glass balustrades, leads to second floor accommodation.
Bedroom 1
15' 8'' x 10' 11'' (4.78m x 3.35m)
Window to rear aspect, radiator, and door to en-suite shower room.
En-Suite 1
7' 4'' x 6' 5'' (2.26m x 1.98m)
With white "Heritage" three piece suite comprising single shower cubicle, low level WC, pedestal wash basin, half tiling to walls, tiled floor, radiator, shaver point & extractor fan.
Bedroom 2
14' 7'' x 10' 11'' (4.47m x 3.35m)
Window to front river aspect, TV & phone points, radiator, and door to en-suite shower room. Designer wallpapered feature wall.
En-Suite 2
8' 7'' x 3' 10'' (2.64m x 1.19m)
with white "Heritage" three piece suite comprising double width shower cubicle, low level WC, pedestal wash basin, half tiling to walls, tiled floor, radiator, shaver point & extractor fan
Bedroom 3
14' 7'' x 10' 11'' (4.47m x 3.35m)
with window to front aspect with river views. Large wardrobes can stay
Bathroom
8' 7'' x 6' 7'' (2.64m x 2.03m)
with white "Heritage" three piece suite comprising Jacuzzi bath, low level WC, pedestal wash basin, half tiling to walls, tiled floor, and designer mirrored cabinet, radiator, shaver point & extractor fan.
Landing
Velux roof light, radiator, doors to bedrooms 4 & 5, designer feature pendant light.
Bedroom 4
16' 2'' x 14' 6'' (4.95m x 4.42m)
New Velux roof light, radiator TV & phone points. Storage access & loft access
Bedroom 5
16' 2'' x 11' 1'' (4.95m x 3.38m)
Two new Velux roof lights, radiator 2 TV & phone point. Spotlights
Double Garage
18' 2'' x 18' 0'' (5.56m x 5.51m)
Double Garage has boarded loft space over with loft ladder and painted floor. Two garage doors to front & workshop area
Office Space
11' 10'' x 7' 10'' (3.61m x 2.39m)
workshop/office space has self contained hot & cold utensil sink, hand wash sink and power sockets with door to garage.
Rear Garden
Laid with Indian sandstone & slate patio, landscaped borders, various species of plants/ "Foras" large central water feature. Oil tank to rear, side access gate. Garden is enclosed by panelled fencing with side gate to driveway.
Front of property/River mooring
Hard standing driveway suitable for multiple vehicles, approach via a private road, and riparian rights with boat mooring to front and fishing rights. Front garden with clipped box hedges. Steps down to new mooring stage
- COUNCIL TAXA payment made to your local authority in order to pay for local services like schools, libraries, and refuse collection. The amount you pay depends on the value of the property.Read more about council Tax in our glossary page.
- Band: E
- PARKINGDetails of how and where vehicles can be parked, and any associated costs.Read more about parking in our glossary page.
- Yes
- GARDENA property has access to an outdoor space, which could be private or shared.
- Yes
- ACCESSIBILITYHow a property has been adapted to meet the needs of vulnerable or disabled individuals.Read more about accessibility in our glossary page.
- Ask agent
The Tramway, Outwell, Norfolk, PE14 8PZ
Add an important place to see how long it'd take to get there from our property listings.
__mins driving to your place
Get an instant, personalised result:
- Show sellers you’re serious
- Secure viewings faster with agents
- No impact on your credit score
About Aspire Homes, Wisbech
The Boathouse Business Centre 1 Harbour Square North Brink Wisbech PE13 3BH

Your mortgage
Notes
Staying secure when looking for property
Ensure you're up to date with our latest advice on how to avoid fraud or scams when looking for property online.
Visit our security centre to find out moreDisclaimer - Property reference 690853. The information displayed about this property comprises a property advertisement. Rightmove.co.uk makes no warranty as to the accuracy or completeness of the advertisement or any linked or associated information, and Rightmove has no control over the content. This property advertisement does not constitute property particulars. The information is provided and maintained by Aspire Homes, Wisbech. Please contact the selling agent or developer directly to obtain any information which may be available under the terms of The Energy Performance of Buildings (Certificates and Inspections) (England and Wales) Regulations 2007 or the Home Report if in relation to a residential property in Scotland.
*This is the average speed from the provider with the fastest broadband package available at this postcode. The average speed displayed is based on the download speeds of at least 50% of customers at peak time (8pm to 10pm). Fibre/cable services at the postcode are subject to availability and may differ between properties within a postcode. Speeds can be affected by a range of technical and environmental factors. The speed at the property may be lower than that listed above. You can check the estimated speed and confirm availability to a property prior to purchasing on the broadband provider's website. Providers may increase charges. The information is provided and maintained by Decision Technologies Limited. **This is indicative only and based on a 2-person household with multiple devices and simultaneous usage. Broadband performance is affected by multiple factors including number of occupants and devices, simultaneous usage, router range etc. For more information speak to your broadband provider.
Map data ©OpenStreetMap contributors.





