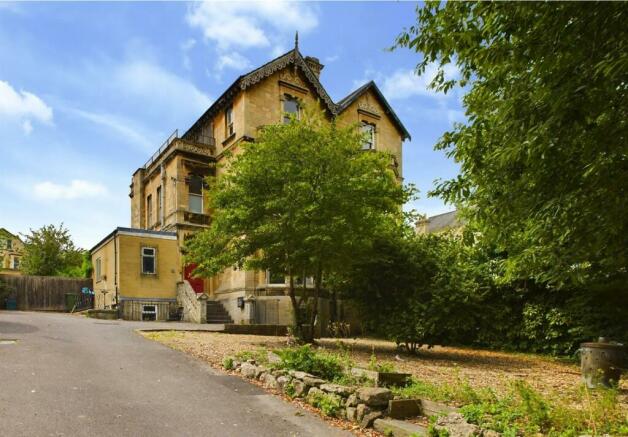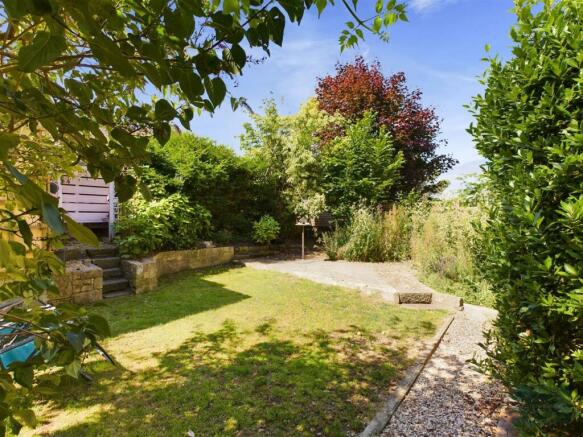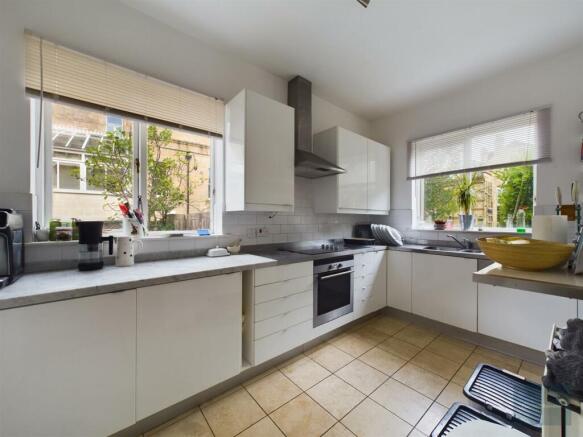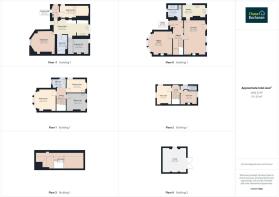
Upper Oldfield Park, Bath

- PROPERTY TYPE
Semi-Detached
- BEDROOMS
7
- BATHROOMS
3
- SIZE
Ask agent
- TENUREDescribes how you own a property. There are different types of tenure - freehold, leasehold, and commonhold.Read more about tenure in our glossary page.
Freehold
Key features
- Impressive 2900 Square Foot Of Floor Space
- Semi Detached Victorian Five Bedroom Villa
- Large Bay Windowed Sitting Room
- Family/Sun Room With Garden Access
- Modern Dual Aspect Kitchen
- Large Enclosed Family Friendly Garden
- Double Garage & Plenty Of Off Street Parking
- Fireplaces, Tall Ceilings & Sash Windows
- Close To Amenities
Description
The Property
A well proportioned Semi-detached Victorian villa which provides substantial family accommodation spread over four floors plus an attic room, with the benefit of five bedrooms in the main house plus a further two bedrooms in the self contained basement apartment. In need of some updating but retaining a wealth of period features, lovely fireplaces, tall ceilings and some original sash windows, double garage and an abundance of off street parking on the large driveway. At ground floor level there are two good size reception rooms, approached via an attractive reception hall. To the front of the property is a delightful sitting room with bay sash windows, high ceilings and lovely period fireplace, at the rear is a spacious family/sun room with doors providing direct access to the enclosed family friendly garden with patio and access to the double garage. The Kitchen is also to the rear and benefitting from dual aspect windows and modern units and marble style worktops. (truncated)
The Situation
Upper Oldfield Park is a popular residential area, being particularly convenient for easy access to central Bath, with Hayesfield School and Norland Nannie college on your door step. Also in easy reach is the Royal United Hospital and the city of Bristol, some 10 miles to the west. Local shops and amenities are nearby in Moorland Road and Bear Flat, and other facilities such as Doctors Surgery and the renowned Beechen Cliff School are also close at hand. The city of Bath is within under 1 mile in distance and provides an excellent array of chain and independent retail outlets, many fine restaurants, cafes and wine bars and a wealth of cultural activities which include the One Royal Crescent and Holburne Museum’s, a world-famous music and literary festival and many pre-London shows at The Theatre Royal. World class sporting facilities are available at the nearby Bath Rugby and Cricket Clubs and at Bath University, along with Lansdown Tennis Club being on the (truncated)
Entrance Lobby
Wooden front door, dado rail, ornate cornice, part glazed doors and side panels with stained glass inset.
Entrance Hall
Stripped wooden floor, ornate ceiling cornice and ceiling rose, stair to first floor.
Cloakroom/Utility
Wood casement window, pedestal wash hand basin, low level WC, wall and base units with inset sink and mixer tap. plumbing for washing machine, built-in cupboard., tiled floor.
Sitting Room
Full height bay sash windows, ornate ceiling cornice and rose, marble fire surround, cast iron fireplace with tiled inset and hearth, stripped wooden floor.
Family/Sun Room
Two full height sash windows, glazed door to outside, ornate ceiling cornice, slate fire surround with cast iron fireplace and tiled hearth, painted wooden floor.
Kitchen
Dual aspect wood casement windows, a range of wall and base units with marble style work tops and inset one and a half bowl stainless steel sink with mixer tap, integral dishwasher, inset ceramic hob with stainless steel cooker hood over, built-in electric oven, space for tall fridge/freezer, tiled floor.
First Floor Landing
Stairs to second floor. dado rail, painted wooden floor.
Bedroom One
Full height bay sash windows with stunning city views, ornate ceiling cornice and rose, stripped wooden floor.
Bedroom Two
Two sash windows, ornate ceiling cornice and rose, stripped wooden floor, pedestal wash hand basin.
Bedroom Three
Dual aspect sash windows, ornate ceiling cornice and rose, stripped wooden floor, pedestal wash hand basin.
Family Bathroom
Sash window, panelled bath with tiled surround and shower over, pedestal wash hand basin with tiled splash back, low level WC.
Second Floor Landing
Door and stairs to attic room, sash window with stained glass giving access to a roof terrace.
Guest Suite
Sash window, slate fire surround with cast iron fireplace, ornate cornice and rose, stripped wooden floor.
En-Suite Bathroom
Sash window, panelled bath with shower over, pedestal wash hand basin, low level WC, stripped wooden floor.
Bedroom Five
Dual aspect sash windows, ornate ceiling cornice and rose, stripped wooden floor.
Attic Room
With restricted head height, velux roof light.
Self Contained Annexe
Approached via steps down from the driveway.
Entrance Hall
Double glazed window, tiled floor.
Dining Room
Tiled floor, archway to the Kitchen
Kitchen
High level double glazed window, a range of wall and base units with laminate work tops, inset single drainer sink with mixer tap, space for free standing cooker, space for appliances.
Sitting Room
Double glazed window to the front.
Bedroom One
Double glazed window.
Bedroom Two
Dual aspect double glazed window.
Bathroom
Panelled bath with tiled surround and shower over, pedestal wash hand basin with tiled splash back, low level WC, tiled floor.
Double Garage
Double wooden doors, double glazed side window, power and light.
Outside
Walled boundary with gravel beds, mature shrubs and extensive driveway providing an abundance of off street parking. The drive leads to double wooden gates which leads to a further area of drive and provides access to the garage and the rear garden. A south facing garden with walled boundary, enclosed and secure ideal for family and/or pets, patio area perfect for entertaining, lawn, flower beds, mature shrubs.
- COUNCIL TAXA payment made to your local authority in order to pay for local services like schools, libraries, and refuse collection. The amount you pay depends on the value of the property.Read more about council Tax in our glossary page.
- Band: F
- PARKINGDetails of how and where vehicles can be parked, and any associated costs.Read more about parking in our glossary page.
- Yes
- GARDENA property has access to an outdoor space, which could be private or shared.
- Yes
- ACCESSIBILITYHow a property has been adapted to meet the needs of vulnerable or disabled individuals.Read more about accessibility in our glossary page.
- Ask agent
Upper Oldfield Park, Bath
Add an important place to see how long it'd take to get there from our property listings.
__mins driving to your place
Explore area BETA
Bath
Get to know this area with AI-generated guides about local green spaces, transport links, restaurants and more.
Get an instant, personalised result:
- Show sellers you’re serious
- Secure viewings faster with agents
- No impact on your credit score
Your mortgage
Notes
Staying secure when looking for property
Ensure you're up to date with our latest advice on how to avoid fraud or scams when looking for property online.
Visit our security centre to find out moreDisclaimer - Property reference YSL240023. The information displayed about this property comprises a property advertisement. Rightmove.co.uk makes no warranty as to the accuracy or completeness of the advertisement or any linked or associated information, and Rightmove has no control over the content. This property advertisement does not constitute property particulars. The information is provided and maintained by Chase Buchanan, Bath. Please contact the selling agent or developer directly to obtain any information which may be available under the terms of The Energy Performance of Buildings (Certificates and Inspections) (England and Wales) Regulations 2007 or the Home Report if in relation to a residential property in Scotland.
*This is the average speed from the provider with the fastest broadband package available at this postcode. The average speed displayed is based on the download speeds of at least 50% of customers at peak time (8pm to 10pm). Fibre/cable services at the postcode are subject to availability and may differ between properties within a postcode. Speeds can be affected by a range of technical and environmental factors. The speed at the property may be lower than that listed above. You can check the estimated speed and confirm availability to a property prior to purchasing on the broadband provider's website. Providers may increase charges. The information is provided and maintained by Decision Technologies Limited. **This is indicative only and based on a 2-person household with multiple devices and simultaneous usage. Broadband performance is affected by multiple factors including number of occupants and devices, simultaneous usage, router range etc. For more information speak to your broadband provider.
Map data ©OpenStreetMap contributors.







