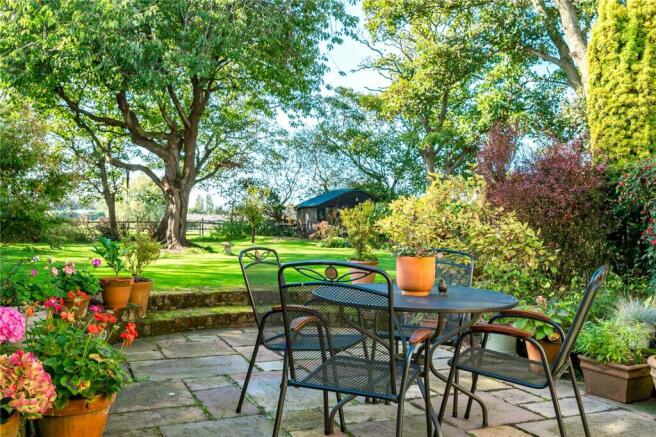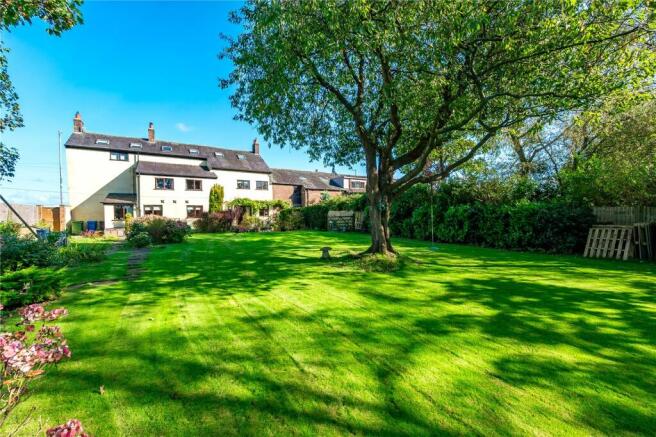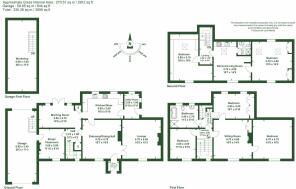
5 bedroom link detached house for sale
Kirkham Road, Freckleton, Preston, Lancashire

- PROPERTY TYPE
Link Detached House
- BEDROOMS
5
- BATHROOMS
2
- SIZE
2,912 sq ft
271 sq m
- TENUREDescribes how you own a property. There are different types of tenure - freehold, leasehold, and commonhold.Read more about tenure in our glossary page.
Freehold
Key features
- Charming Grade II Listed Georgian former farmhouse
- Incredible character features throughout with a 1777 date stone
- Fabulous flexible family accommodation
- Spacious garage with workshop/ storage area above
- 5 reception rooms, 5 bedrooms
- Off road parking for several cars
- Attractive garden at the front and large rear garden, both with stunning rural views
- Annex style accommodation on top floor to include lounge, kitchenette, shower room & 2 bedrooms
Description
So beautiful, this house depicts welcoming country living. Steeped in character and charm, there is a wealth of features throughout the house including gorgeous fireplaces, character beams, pitch pine doors, vaulted ceilings and characterful window spaces. Presented as a welcoming family home, this house has been a great place to bring up a family and we look forward to seeing the next owners cherish all that it has to offer.
The property is situated in a rural setting on the outskirts of Freckleton, in an area known as Hall Cross, and is within walking distance of the local primary schools. The area is served by High schools in Kirkham and Lytham and has easy access to the independent Kirkham Grammar school and AKS.
Freckleton has a range of amenities including, GP practice and health centre, shops, pubs, restaurant, library, hairdressers and a park to name a few. The property has good access to the main road and motorway network and there is a railway station in nearby Kirkham and a mainline station in Preston, making this a great choice for commuters.
The property is accessed through an attractive wooden gate that opens onto a cobble path with beautiful lawned and well stocked gardens either side. The attractive outer porch leads to a charming substantial front door that sits under a date stone of 1777, and opens into a welcoming entrance dining hall. This really sets the tone for this gorgeous home. There is a wood burning stove set in a character stone fireplace and a window seat with views out over the front garden and beyond. Double timber doors are set in an arched doorway which open into the beautiful lounge with an open fire set in an attractive fireplace, wooden flooring and a large window overlooking the front garden.
A further reception room, with an open fireplace, known to the vendors as the ‘cloakroom’ would make a great study or snug. A door leads from here into the garage.
The morning room, at the rear of the property has a number of character features and has patio doors that lead out to the rear garden allowing plenty of light in. This room flows seamlessly through to the kitchen by way of a brick archway. An attractive fully fitted Laurel Farm kitchen is timeless and together with the wooden flooring and character doors, suits the style of the house. There are points for a range cooker, dishwasher and washing machine. A charming character door leads off the kitchen to the utility room.
The pine staircase, with a feature window, rises to the first floor landing from a small inner hallway. There are 3 bedrooms to this floor including the spacious principal bedroom with beamed ceiling, overlooking the views to the front of the property through a large window. There are 2 further bedrooms, one at the rear of the property, with built in wardrobes overlooking the rear garden and fields beyond, and the third bedroom, which is currently being used as a study, with a feature fire surround and rural views to the front of the property.
Leading directly off the first floor landing is a cosy sitting room with an open fireplace and built in storage area with rural views to the front of the property.
The family bathroom is also accessed off the landing via an inner hall and is light and airy with two windows overlooking the rear garden and includes a shower and a Heritage double ended bath, pedestal wash basin and WC.
A further staircase rises to the second floor landing leading to a large double bedroom with fitted wardrobes, desk and storage areas and a vaulted ceiling. A light and airy kitchen / living area and a shower room are also accessed from the landing . The second double bedroom, with a vaulted ceiling, has a range of fitted wardrobes, desk space and TV stand, and is accessed via the living area. This lovely spacious room has the benefit of open aspects to the front and rear of the property.
At the front of the property there is a driveway that can accommodate 2 cars, together with a spacious garage that leads to a further parking area through double doors at the rear of the garage.
The front and rear country style gardens set the house off beautifully with well stocked borders, mature trees and spacious lawned areas. The patio area leading off the morning room at the rear of the property provides easy outdoor entertaining.
Brochures
Particulars- COUNCIL TAXA payment made to your local authority in order to pay for local services like schools, libraries, and refuse collection. The amount you pay depends on the value of the property.Read more about council Tax in our glossary page.
- Band: E
- PARKINGDetails of how and where vehicles can be parked, and any associated costs.Read more about parking in our glossary page.
- Yes
- GARDENA property has access to an outdoor space, which could be private or shared.
- Yes
- ACCESSIBILITYHow a property has been adapted to meet the needs of vulnerable or disabled individuals.Read more about accessibility in our glossary page.
- Ask agent
Kirkham Road, Freckleton, Preston, Lancashire
Add an important place to see how long it'd take to get there from our property listings.
__mins driving to your place
Get an instant, personalised result:
- Show sellers you’re serious
- Secure viewings faster with agents
- No impact on your credit score



Your mortgage
Notes
Staying secure when looking for property
Ensure you're up to date with our latest advice on how to avoid fraud or scams when looking for property online.
Visit our security centre to find out moreDisclaimer - Property reference GAR220259. The information displayed about this property comprises a property advertisement. Rightmove.co.uk makes no warranty as to the accuracy or completeness of the advertisement or any linked or associated information, and Rightmove has no control over the content. This property advertisement does not constitute property particulars. The information is provided and maintained by Armitstead Barnett, Covering Lancashire and Cumbria. Please contact the selling agent or developer directly to obtain any information which may be available under the terms of The Energy Performance of Buildings (Certificates and Inspections) (England and Wales) Regulations 2007 or the Home Report if in relation to a residential property in Scotland.
*This is the average speed from the provider with the fastest broadband package available at this postcode. The average speed displayed is based on the download speeds of at least 50% of customers at peak time (8pm to 10pm). Fibre/cable services at the postcode are subject to availability and may differ between properties within a postcode. Speeds can be affected by a range of technical and environmental factors. The speed at the property may be lower than that listed above. You can check the estimated speed and confirm availability to a property prior to purchasing on the broadband provider's website. Providers may increase charges. The information is provided and maintained by Decision Technologies Limited. **This is indicative only and based on a 2-person household with multiple devices and simultaneous usage. Broadband performance is affected by multiple factors including number of occupants and devices, simultaneous usage, router range etc. For more information speak to your broadband provider.
Map data ©OpenStreetMap contributors.





