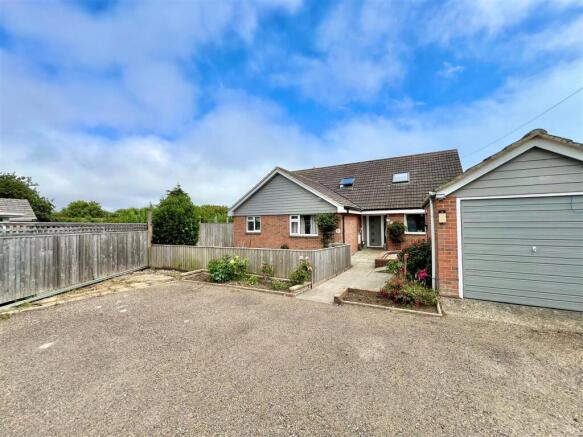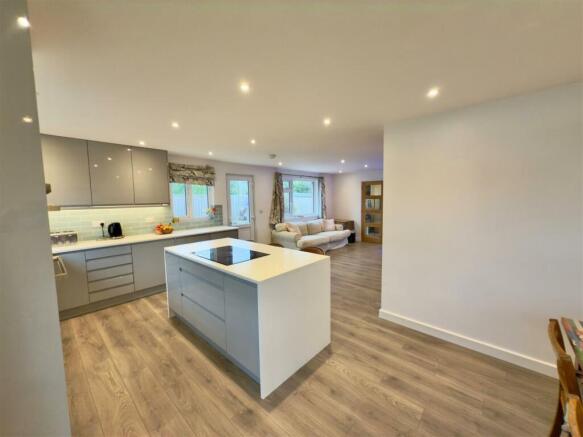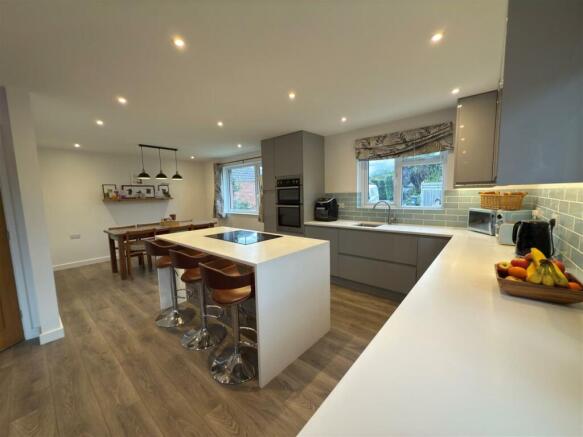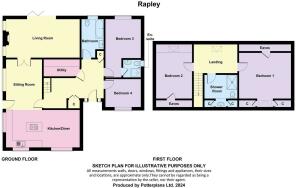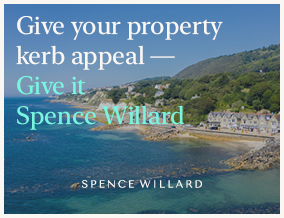
Freshwater Bay, Isle of Wight

- PROPERTY TYPE
Detached Bungalow
- BEDROOMS
4
- BATHROOMS
3
- SIZE
Ask agent
- TENUREDescribes how you own a property. There are different types of tenure - freehold, leasehold, and commonhold.Read more about tenure in our glossary page.
Freehold
Description
Converted from a single storey bungalow to a chalet style in recent times by the current owners and providing four bedrooms with one ensuite, a shower room and a separate bathroom together with a generous entrance hall, an open plan kitchen with central island with inset hob and dining area plus a dedicated sitting room area. There is also a large living room with folding doors to rear garden and a multi-fuel burner. Moving outside there are gardens to three sides, off-road parking and a garage.
Location - The Square is a sought after location in Freshwater Bay and Brooklyn Gardens is a small private road towards the rear. There is a good mix of character and some more modern homes and the proximity to Tennyson Down and Freshwater Bay seafront which are both within a short stroll away together with some eateries and a well established local general store. The nearest shopping centre can be found in Freshwater Village which is a two or three minute drive away and include a good mix of bespoke shops and some well known branded supermarkets, a health centre, a sports centre with indoor pool and a library. The neares ferry connection to and from mainland UK via Lymington can be found at Yarmouth within a ten minute drive away and providing reguslar crossings for both foot passengers and vehicles.
Hall - A generous hall with some built-in storage cupboards ,stairs to first floor extension and doors off to:
Utility - A useful space under the new staircase laid out with worksurface area and storage with plumbing and sace for washing machine.
Kitchen/Diner - 6.564 x 3.320 (21'6" x 10'10") - A bright and spacious area with room for a family table and chairs and recently fitted kitchen including a good range of modern kitchen units with worksurfaces over and inset sink plus a free standing matching "Island" with inset five ring hob and storage under. There are windows to both front and side aspects and the the kitchen is open plan to the:
Sitting Room Area - 4.491 x 3.7265 (14'8" x 12'2") - Another light and airy space currently used as another seating area with door to side gardens and two glazed double doors leading to and from:
Living Room - 6.576 x 3.421 (21'6" x 11'2") - The living room is a really generous space for a family to enjoty further benifiting from having a feature multi-fuel stove and bifolding doors to rear garden. There are two additional windows either side of the fireplace ensuring there is plenty of natural light.
Bedroom Three - 3.468 x 3.169 min (11'4" x 10'4" min) - A double bedroom with window to rear garden and door off to:
Ensuite Shower Room - Comprising a shower,WC and wash hand basin. Window to side.
Bedroom Four - 3.169 x 2.485 (10'4" x 8'1") - A good size single room currently being used as a playroom with window to front.
Bathroom - 3.421 x 1.982 (11'2" x 6'6") - A separate family bathroom with oval bath, vanity unit with inset sink and a WC. Obscure window to rear.
First Floor Landing - Accessed via bespoke staircase from hallway, this first floor extension has a large Velux window with doors off to:
Bedroom One - 4.622 x 4.067 plus eaves storage (15'1" x 13'4" pl - A large double room with velux window and some eaves storage.
Bedroom Two - 4.067 x 3.563 (13'4" x 11'8") - Another good double bedroom with Velux window and eaves storage.
Shower Room - 2.337 x 2.255 (7'8" x 7'4") - Comprising a large shower unit, WC and vanity unit with inset sink and some eaves storage. Velux window.
Additional Information - The current owners have spent the last 4-5 years extensively modernising and extending the accomodation not least to include creating an addition first floor extension with two double bedrooms and a bathroom, installing a new boiler and heating system with underfloor heating on the ground floor and radiators on first floor, a new solar panel array fitted, new wiring and plumbing, new floors installed ,a new kitchen, the creation of a new utility room etc etc.
Outside -
Detached Single Garage - A single garage with up and over door to the front and pedestrian access to the side. There is also a window to the rear.
Gardens & Parking - There is off-road parking to the front for three or four vehicles plus the garage and a walled lawned area with gated access to side garden wchich is mostly pation and drying area. The rear garden is a good size and comprises two defined patio areas to take full advantage of the sun and ideal for outside entertaining, a lawned area and a detached chalet/garden room ideal as workshop or office space as desired. The side and rear gardens are bordered by wood fencing and there is an additional gate to one side with access to adjacent drive.
Tenure - Freehold
Council Tax Band - E
Epc Rating - D
Viewing - Strictly by appointment only via Spence Willard Estate Agents in Freshwater.
1. Particulars: These particulars are not an offer or contract, nor part of one. You should not rely on statements by Spence Willard in the particulars or by word of mouth or in writing ("information") as being factually accurate about the property, its condition or its value. Neither Spence Willard nor any joint agent has any authority to make any representations about the property, and accordingly any information given is entirely without responsibility on the part of the agents, seller(s) or lessor(s).2. Photos etc: The photographs show only certain parts of the property as they appeared at the time they were taken. Areas, measurements and distances given are approximate only. 3. Regulations etc: Any reference to alterations to, or use of, any part of the property does not mean that any necessary planning, building regulations or other consent has been obtained. A buyer or lessee must find out by inspection or in other ways that these matters have been properly dealt with and that all information is correct. 4. VAT: The VAT position relating to the property may change without notice.
Brochures
Rapley Brochure.pdf- COUNCIL TAXA payment made to your local authority in order to pay for local services like schools, libraries, and refuse collection. The amount you pay depends on the value of the property.Read more about council Tax in our glossary page.
- Band: E
- PARKINGDetails of how and where vehicles can be parked, and any associated costs.Read more about parking in our glossary page.
- Yes
- GARDENA property has access to an outdoor space, which could be private or shared.
- Yes
- ACCESSIBILITYHow a property has been adapted to meet the needs of vulnerable or disabled individuals.Read more about accessibility in our glossary page.
- Ask agent
Freshwater Bay, Isle of Wight
Add an important place to see how long it'd take to get there from our property listings.
__mins driving to your place
Get an instant, personalised result:
- Show sellers you’re serious
- Secure viewings faster with agents
- No impact on your credit score



Your mortgage
Notes
Staying secure when looking for property
Ensure you're up to date with our latest advice on how to avoid fraud or scams when looking for property online.
Visit our security centre to find out moreDisclaimer - Property reference 33449221. The information displayed about this property comprises a property advertisement. Rightmove.co.uk makes no warranty as to the accuracy or completeness of the advertisement or any linked or associated information, and Rightmove has no control over the content. This property advertisement does not constitute property particulars. The information is provided and maintained by Spence Willard, Freshwater. Please contact the selling agent or developer directly to obtain any information which may be available under the terms of The Energy Performance of Buildings (Certificates and Inspections) (England and Wales) Regulations 2007 or the Home Report if in relation to a residential property in Scotland.
*This is the average speed from the provider with the fastest broadband package available at this postcode. The average speed displayed is based on the download speeds of at least 50% of customers at peak time (8pm to 10pm). Fibre/cable services at the postcode are subject to availability and may differ between properties within a postcode. Speeds can be affected by a range of technical and environmental factors. The speed at the property may be lower than that listed above. You can check the estimated speed and confirm availability to a property prior to purchasing on the broadband provider's website. Providers may increase charges. The information is provided and maintained by Decision Technologies Limited. **This is indicative only and based on a 2-person household with multiple devices and simultaneous usage. Broadband performance is affected by multiple factors including number of occupants and devices, simultaneous usage, router range etc. For more information speak to your broadband provider.
Map data ©OpenStreetMap contributors.
