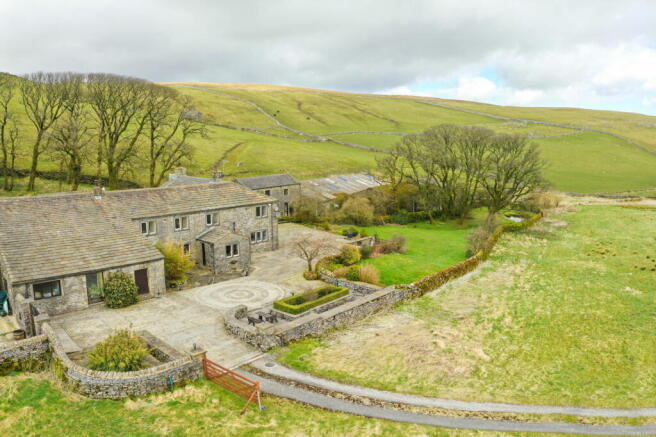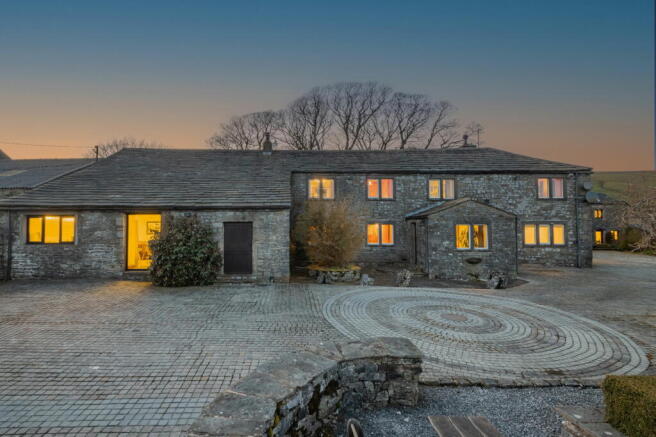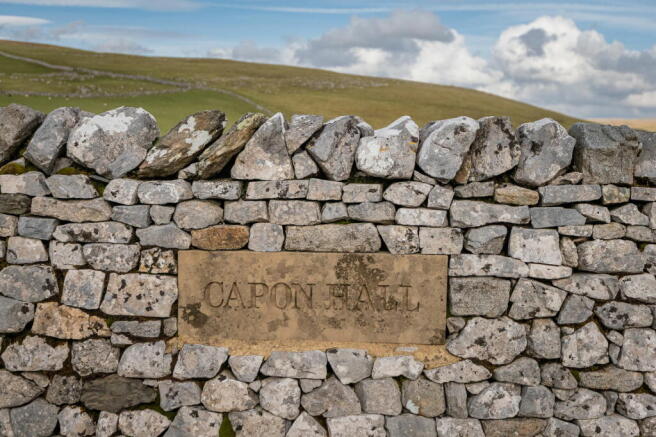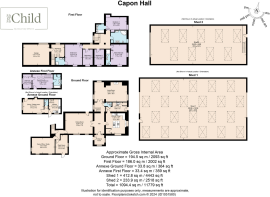5 bedroom detached house for sale
Capon Hall, Malham Moor, Settle, BD24

- PROPERTY TYPE
Detached
- BEDROOMS
5
- BATHROOMS
4
- SIZE
4,818 sq ft
448 sq m
- TENUREDescribes how you own a property. There are different types of tenure - freehold, leasehold, and commonhold.Read more about tenure in our glossary page.
Freehold
Key features
- Period home with character, dating back to 1100s
- 5 bed detached home
- 2 bed annexe suitable for holiday let or multi-generational use
- 7 acres of land
- 2 large outbuildings (7,000 sq ft)
- Suitable for small-holding, equestrian or commercial uses
- Set in Yorkshire Dales with incredible views
- Private driveway with plenty of parking
- 10 min drive to Settle & 25 min drive to Skipton
Description
Capon Hall is believed to have been formerly part of the Fountains Abbey Estate and is said to have dated back to the 11th century, where once a wooden structure it has since evolved to become the stone building you see today. The current owners have, over the past 20 years, sympathetically restored the home, keeping as many original features as possible and harmoniously blending them with modern fixtures and fittings.
Create dream country living with Capon Hall, that is filled with possibilities, both inside and out.
Ground Floor
Arrive at the home via a private drive that takes you onto an expansive block paved area that leads round to the back of the home allowing for unlimited parking.
To the front of the home stop and admire the incredible panoramic views before making your way into the entrance, an ideal place to doff your shoes and hang up your macs.
The entrance porch leads into a large ceramic-tiled central hallway providing convenient access to the main living spaces.
Take the glazed double doors, on the left, into the dining room. A most versatile and spacious room that could double up as a snug with sofas to the far end set round the exposed brick feature fireplace. A true Christmas room where tinsel can sparkle and family can gather, opening presents and gorging on a feast at the large dining table. To the back of this room discover a door that leads to a further utility room and office space, and stairs lead up to a workshop and double garage.
Across the hall sits the homely kitchen-diner. Farmhouse style, contemporary upper and lower cabinets create plenty of storage for cooking supplies, china and glassware finished with a cream worksurface for all your preparation needs. A central island allows for a sink and gas hob whilst the bright red Aga stands proudly adding extra heat and a splash of colour to the room. You will be creating quite a feast in here for family and guests.
There is bountiful storage in the kitchen but if you need more, then look no further than the large pantry which can house numerous tins and packets and in addition, just off the kitchen is a utility room and convenient access to a downstairs loo.
The last room on the ground floor is the living room, found through glazed french doors that open up into an impressive yet cosy space. Continuing the warm and homely feel of the home stands a show-stopping Inglenook fireplace taking centre stage surrounded by comfy sofas where you and the family can snuggle down and enjoy your favourite movie by the multi-fuel stove. Take a closer look and spot the original bread ovens inside the Inglenook.
Retrace your steps to the hallway and ascend the stairs, passing the exposed brick cubbyhole, to the sleeping quarters.
Bedrooms
Mirroring the downstairs the upstairs rooms also lead from a generous central landing.
To the left a spacious double room with two built-in cupboards allowing for plenty of hanging space, find a contemporary en-suite bathroom set into the eaves. Sneak a peek out of the large window and catch the majestic fell views in the distance.
Refresh and revive in the adjacent family bathroom, also ideally located off the landing for the use of guests and the other bedrooms. Complete with two vanity units, towel storage, large corner bath and WC, with such a large room it is easy for you to put your own stamp on it.
The principal suite, with dual aspect show-stopping views of nearby Malham Tarn is a joy to wake up to every day. Exposed beams adorn the ceiling and one wall is fitted with built-in mirrored storage, reflecting the light back into the captivating room. Discover another en-suite bathroom fitted cleverly into a small space.
A further two bedrooms lend themselves to a multitude of uses - bedroom, studio, office, playroom, whatever you need.
Bedroom three, at the end of the corridor, again benefits from a modern en-suite shower room but also has access down into a workshop and out into the garage. Potentially this could become a separate wing to the home, perhaps a hangout for a teenager to call their own.
Capon Hall really is the epitome of rural living with period features, spacious rooms and everything you need close at hand.
Capon Hall Barn
This detached annexe, converted from a barn in 2001, would suit multigenerational family life or with the correct planning permission, has the possibility to become a holiday let.
Downstairs find a spacious lounge with feature fireplace, ideal to hunker down and warm up after a day in the fells. Note the deep slate window sills giving aspects out to the incredible views. Adjacent to this is a handy WC and space to hang coats before entering into the kitchen.
Upper and lower farmhouse style cabinetry provides plenty of storage and there is ample space for all the necessary mod cons.
Ascend the stairs in the kitchen to the first floor and straight into the main bedroom where exposed beams give nods to its origins and Velux windows allow the natural light to flood in. An external door takes you down to the driveway. Off the bedroom find a further double as well as a large family bathroom with separate bath and shower.
Garden and Grounds
Outside, the unbroken panoramic views over the surrounding fields and hills allow for spectacular sunrises and sunsets.
The rear of Capon Hall offers sheltered opportunities to enjoy alfresco dinners and entertaining on the paved patio. The spacious wraparound block paved driveway creates plenty of room for parking but also a grand space to spend large celebrations, looking out over the majestic countryside.
Sloping down, and wrapping round the driveway, discover daffodils, snowdrops and bluebells sprouting through the mature shrubs and bushes bordering the expansive formal lawn where trees provide dappled shade and a stream feeds a pond for geese and visiting ducks to enjoy. Perhaps you want to get stuck in and create a vegetable patch and polytunnel to embark on your rural journey. With so much land you will be spoilt for location.
Much of the 7 acres, separated from the more formal garden by drystone walling, lends itself to livestock grazing, perhaps good paddock land for ponies and horses. With such an acreage and it being so full of potential you really can put your thinking cap on and create a garden and rural life of dreams.
Two large agricultural barns, both with vehicular access, power and access to water, with the larger of the two, once used to house classic cars and benefiting from a service lift, are now ripe for a new lease of life. With a great deal of versatility and options, the outbuildings and barns could make ideal places to house livestock, or other agricultural use, workshops, office space, or storage for work, gardening and sporting gear.
Home:
* Oozing with character
* Dates back as far as 1100's
* 5 Bedroom home with 2 bed annexe
* Private parking for ample cars
* Freehold
* Incredible views
* 10 min drive to Settle & 25 min drive into the bustling town of Skipton
Services:
* Mains electricity
* Private bore hole supply
* Private Septic Tank - Klargester System
* Oil central heating
* Council Tax Band 'G'
* Boundless internet and good phone coverage with Vodaphone and Voxi
Grounds and Location:
* Large garden
* Two large outbuildings
* Pond
* 7 Acres of land
* Yorkshire Dales
* Malham Cove was used as a filming location for in Harry Potter and the deathly hallows
* Fantastic spot for walking, biking, running and hiking
* Fantastic schools nearby - Skipton/Settle direction
* Giggleswick independent school
For more photos and information, download the brochure on desktop. To book a viewing please call Mr & Mr Child.
Note: If you proceed with an offer on this property we are obliged to undertake Anti Money Laundering checks on behalf of HMRC. All estate agents have to do this by law. We outsource this process to our compliance partners, Coadjute. Coadjute charge a fee for this service.
Brochures
Brochure 1- COUNCIL TAXA payment made to your local authority in order to pay for local services like schools, libraries, and refuse collection. The amount you pay depends on the value of the property.Read more about council Tax in our glossary page.
- Band: G
- PARKINGDetails of how and where vehicles can be parked, and any associated costs.Read more about parking in our glossary page.
- Garage,Driveway
- GARDENA property has access to an outdoor space, which could be private or shared.
- Private garden
- ACCESSIBILITYHow a property has been adapted to meet the needs of vulnerable or disabled individuals.Read more about accessibility in our glossary page.
- No wheelchair access
Capon Hall, Malham Moor, Settle, BD24
Add an important place to see how long it'd take to get there from our property listings.
__mins driving to your place
Get an instant, personalised result:
- Show sellers you’re serious
- Secure viewings faster with agents
- No impact on your credit score
Your mortgage
Notes
Staying secure when looking for property
Ensure you're up to date with our latest advice on how to avoid fraud or scams when looking for property online.
Visit our security centre to find out moreDisclaimer - Property reference S1101667. The information displayed about this property comprises a property advertisement. Rightmove.co.uk makes no warranty as to the accuracy or completeness of the advertisement or any linked or associated information, and Rightmove has no control over the content. This property advertisement does not constitute property particulars. The information is provided and maintained by Mr & Mr Child, Covering Yorkshire. Please contact the selling agent or developer directly to obtain any information which may be available under the terms of The Energy Performance of Buildings (Certificates and Inspections) (England and Wales) Regulations 2007 or the Home Report if in relation to a residential property in Scotland.
*This is the average speed from the provider with the fastest broadband package available at this postcode. The average speed displayed is based on the download speeds of at least 50% of customers at peak time (8pm to 10pm). Fibre/cable services at the postcode are subject to availability and may differ between properties within a postcode. Speeds can be affected by a range of technical and environmental factors. The speed at the property may be lower than that listed above. You can check the estimated speed and confirm availability to a property prior to purchasing on the broadband provider's website. Providers may increase charges. The information is provided and maintained by Decision Technologies Limited. **This is indicative only and based on a 2-person household with multiple devices and simultaneous usage. Broadband performance is affected by multiple factors including number of occupants and devices, simultaneous usage, router range etc. For more information speak to your broadband provider.
Map data ©OpenStreetMap contributors.




